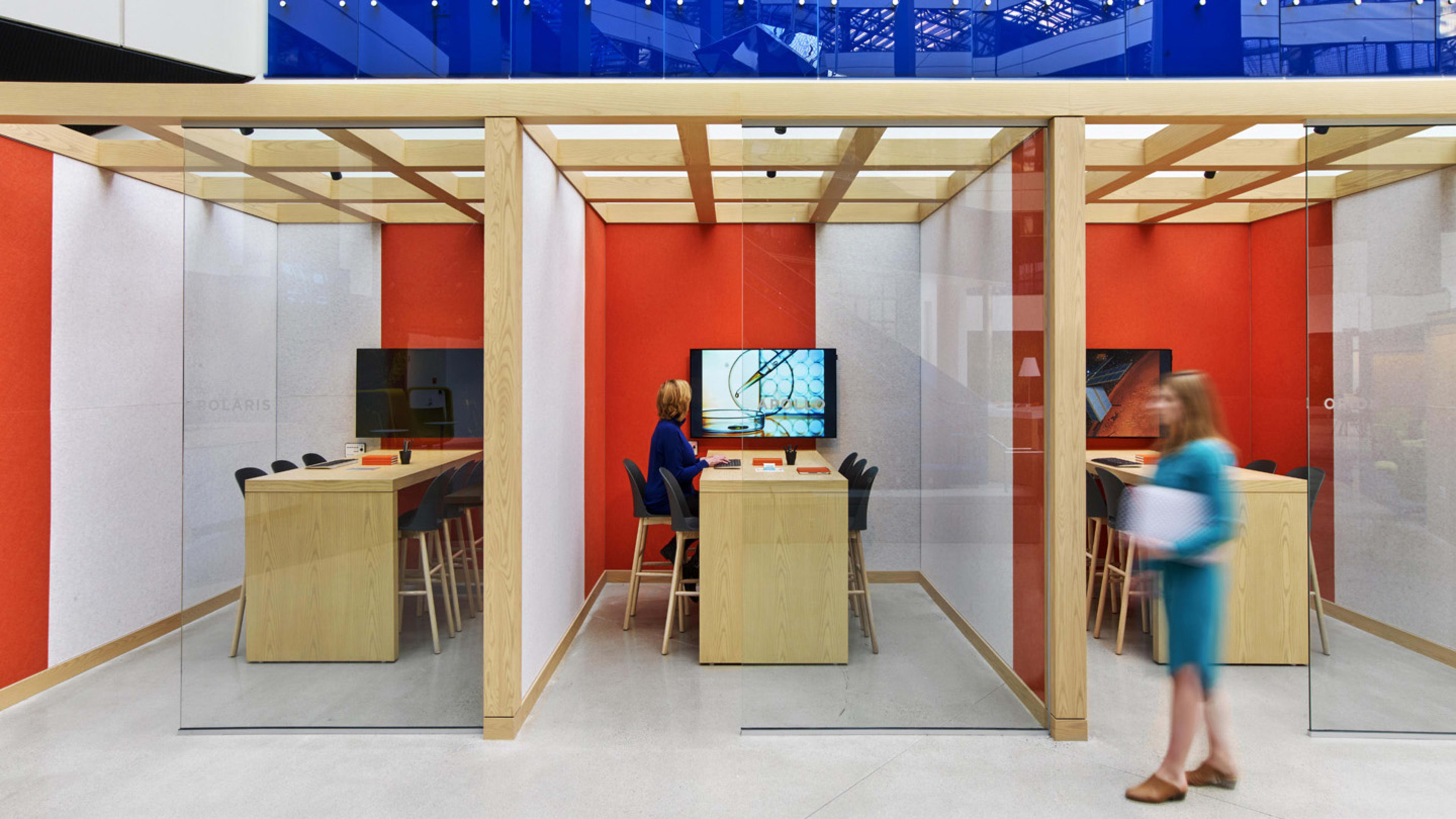Just as 9/11 changed travel forever, the coronavirus has changed the workplace forever. Nine months into it, we’ve established that we as individuals can work remotely and be even more productive, but here’s the question now: Is the organization as productive and innovative as it should be? Increasingly the answer is no. While individual tasks aren’t suffering, the social connectivity that sparks collaborative creativity and innovative thought is falling off. Most companies have already shifted their top priority from productivity to the safety of their employees, but it’s time to move from endurance to resilience.
With remote work here to stay, businesses need to figure out how to maintain their competitive edge even when their employees are scattered all over cyberspace. It will take a committed, concerted effort, but it will be vital for companies that want to stay relevant.
Here’s how we, as workplace strategists and designers, see the future:
1. The hybrid work model will drive the reinvention of the workplace.
Remote working has changed the game, and that genie is not going back in the bottle. Estimates are that going forward, around 50% of office workers will work from home part of each week, and when they’re in the office, almost all will be interfacing with remote colleagues. In other words, a hybrid work model will be the norm.
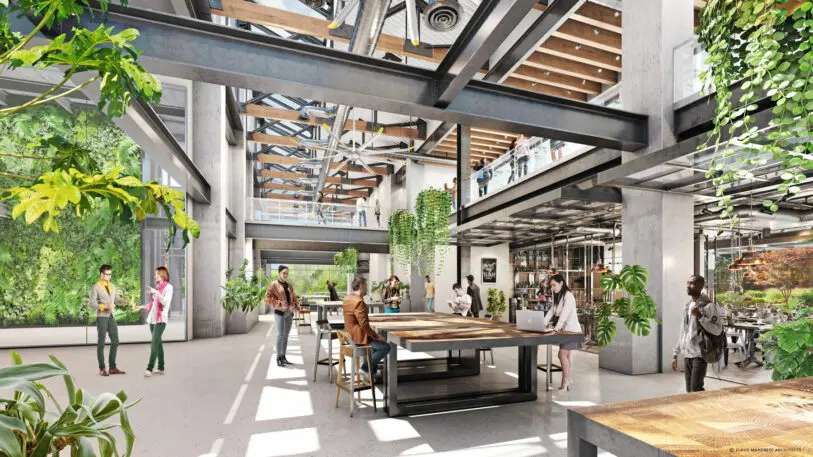
Flexibility: Change is the new normal, so nothing in an office should be permanent or fixed. Designers must create workspaces that incorporate 100% flexibility to pivot and adapt to new ways of working, so that when the next crisis happens, it doesn’t feel like a catastrophe, but more like a speed bump.
Repurposing open fields of workstations: Yesterday’s open fields of workstations or benching had assigned seats with everyone doing heads-down work wearing noise-canceling headphones. Now imagine trying to have a Zoom meeting at your desk surrounded by neighbors on Zoom calls, and it immediately becomes obvious that densely packed spaces cannot accommodate hybrid working—the acoustical issues are too great. We’re reimagining these areas as groups of “neighborhoods,” or flexible spaces with movable furniture easily reconfigured by the user where teams can co-locate but seats are not assigned. Within each neighborhood, a collection of activity-based tools will be available, including touchdown stations, digital whiteboards, and Zoom Rooms—acoustically private individual pods for hybrid working—sprinkled throughout.
Rethinking meeting rooms for hybrid technology: Meeting rooms will be used for large in-office groups collaborating with remote participants. Better meeting technologies are being developed: Voice-tracking technology uses acoustically controlled cameras to follow whoever is speaking. But it doesn’t work well in rooms that aren’t designed for it; those beautiful glass conference rooms bounce sound. Designers are redesigning and retrofitting meeting rooms so they can optimize today’s technology and be ready for improved technologies as they arrive.
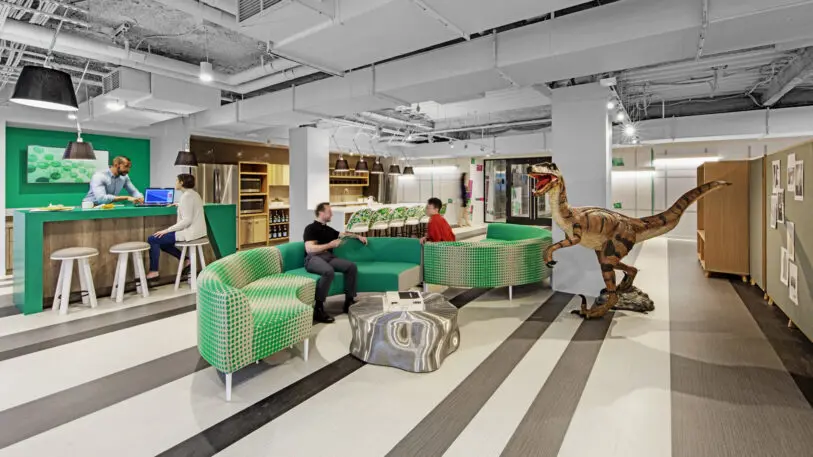
Organizations are learning what they value through what they’ve lost: those creative collaborations that are the lifeblood of innovation and can be fully ignited only by proximity. The workplace is the community where people come together for a common purpose, develop relationships, and learn by observation and listening. It’s where a company’s culture lives, and that culture is what will hold the hybrid workforce together. Now, because the office is no longer a mandate, it must become a magnet—a genuinely welcoming place where employees want to be, a place of social connection and great tech where they feel a sense of belonging and can do their best work.
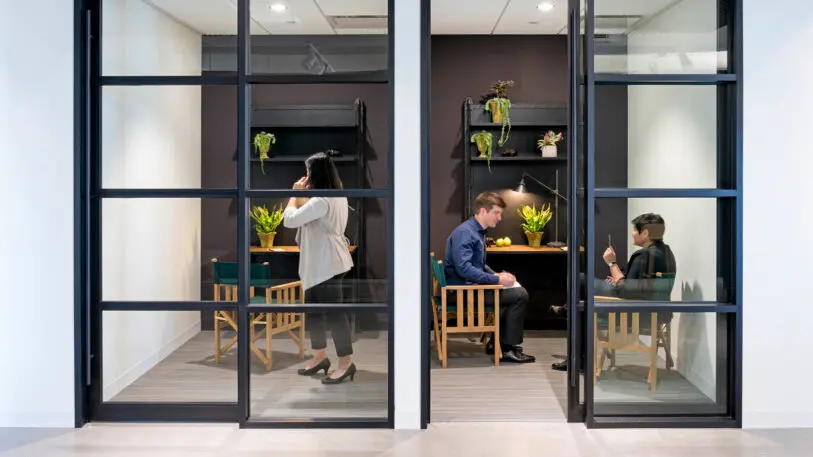
How do companies manage all this change? How do they define the new hybrid way of working, train the new way, and help teams innovate the new way? When employees came to the office pre-pandemic, they had their own desks and knew the rules. Going forward, the office will be a different world, most likely one of shift-working and unassigned or shared seating. People are worried: Where do I sit? Where are my colleagues? How will I work? To overcome those fears, leadership must be laser-focused on the employee experience.
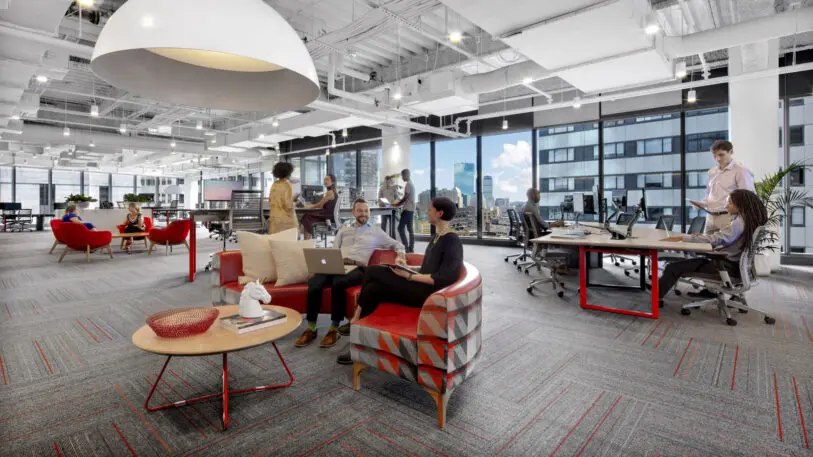
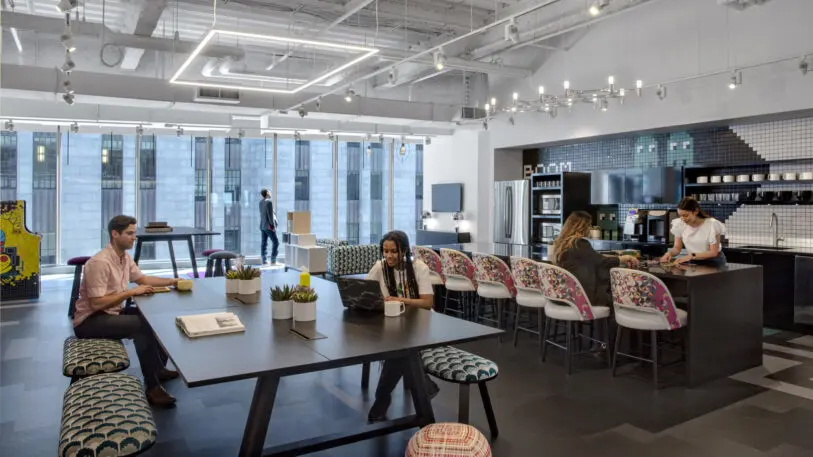
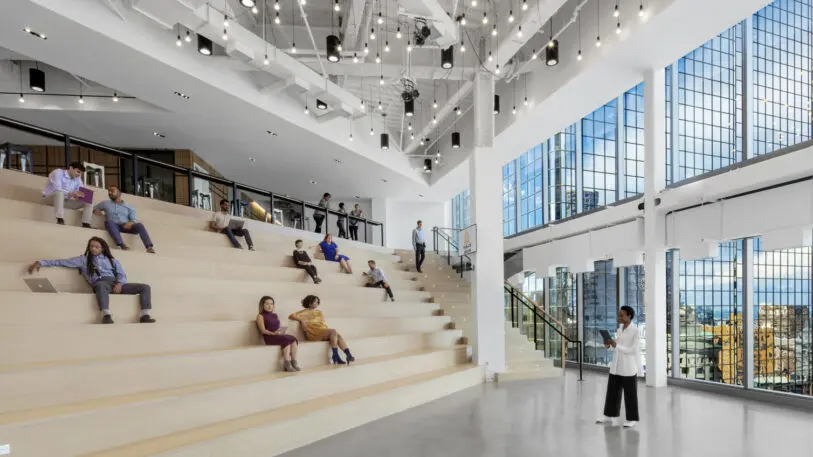
Elizabeth Lowrey is a principal and director of interior architecture at Elkus Manfredi Architects.
Recognize your brand’s excellence by applying to this year’s Brands That Matter Awards before the early-rate deadline, May 3.
