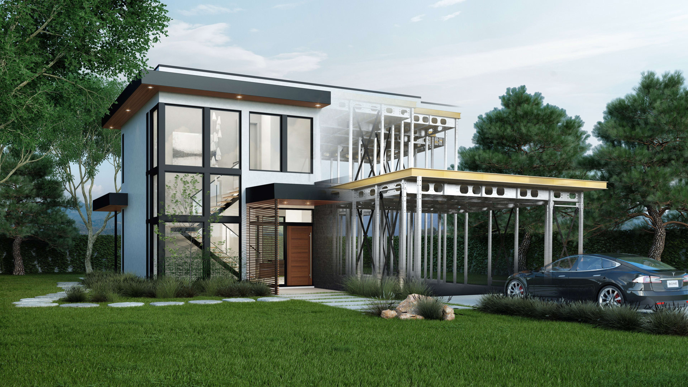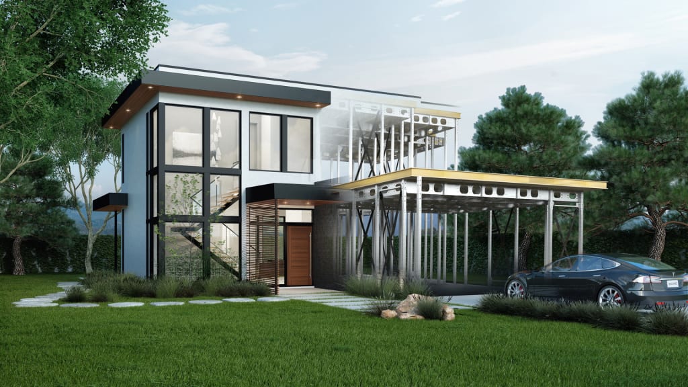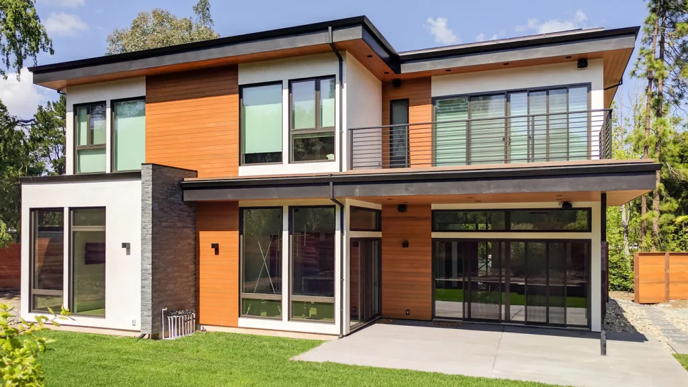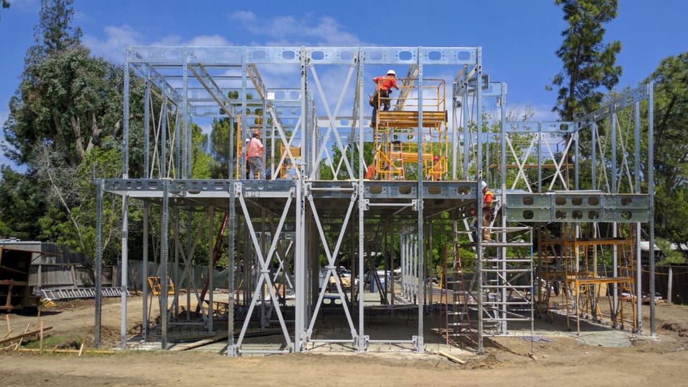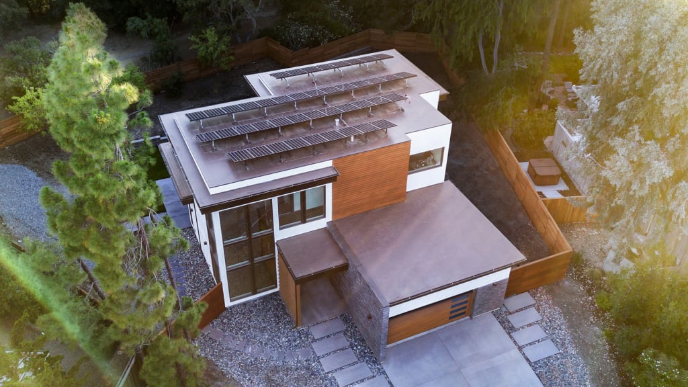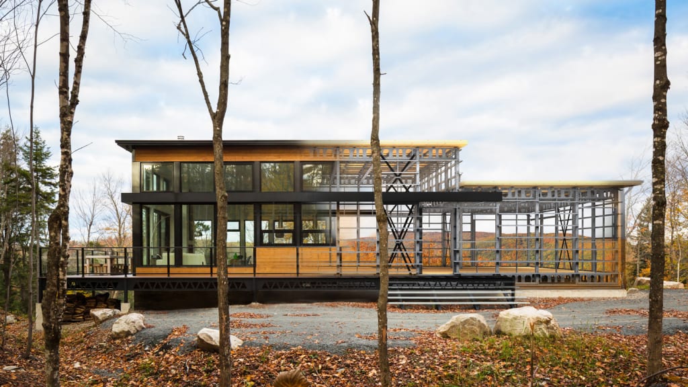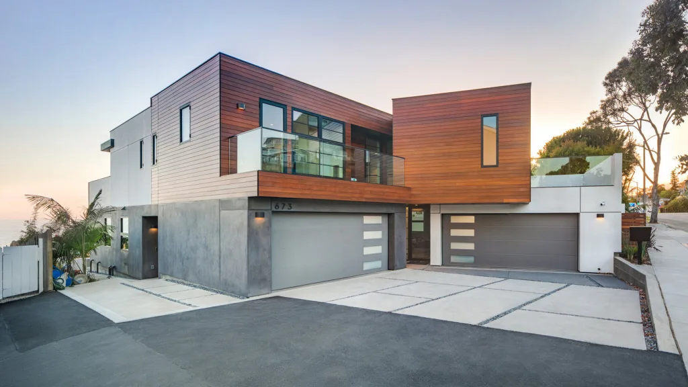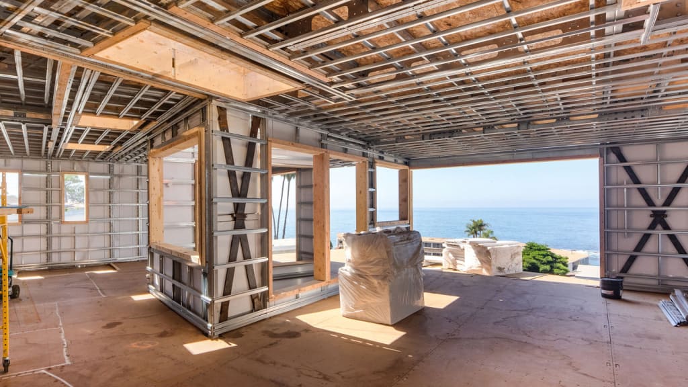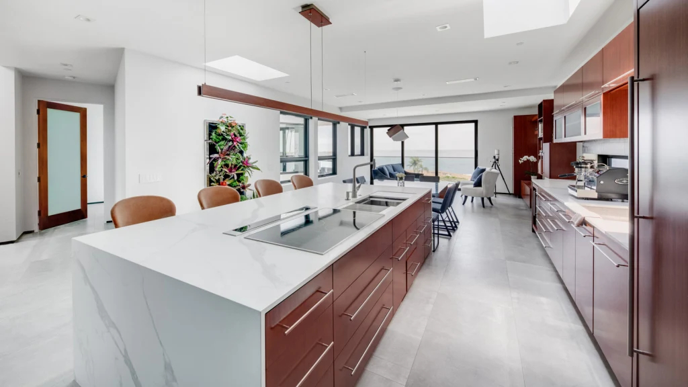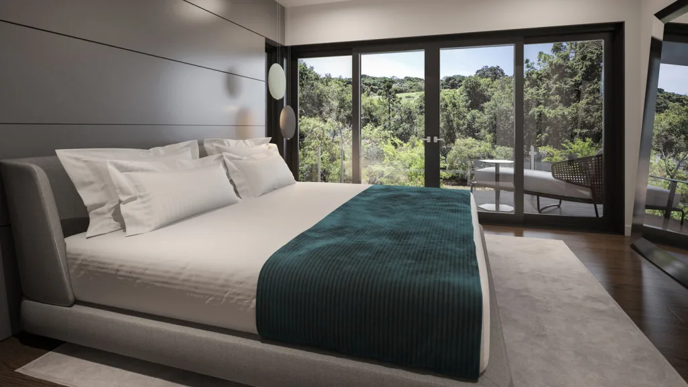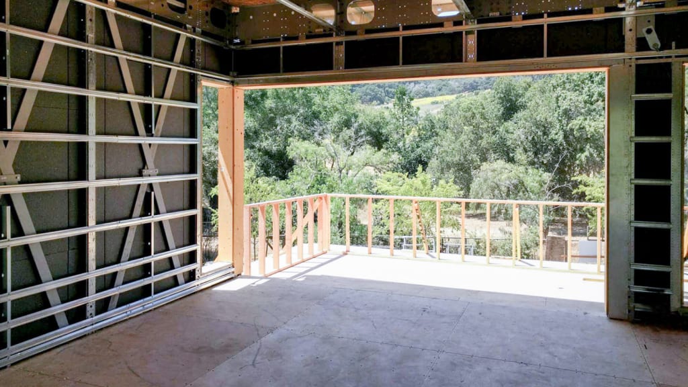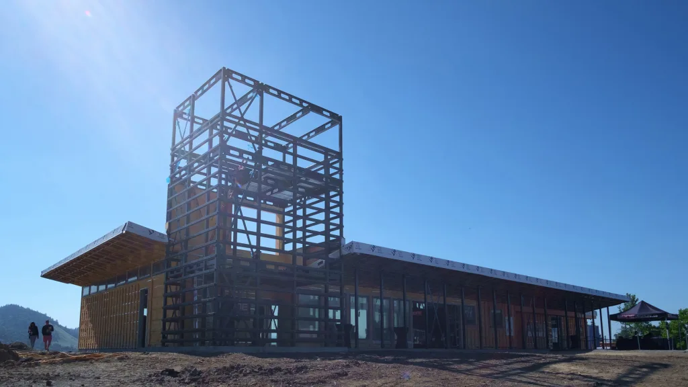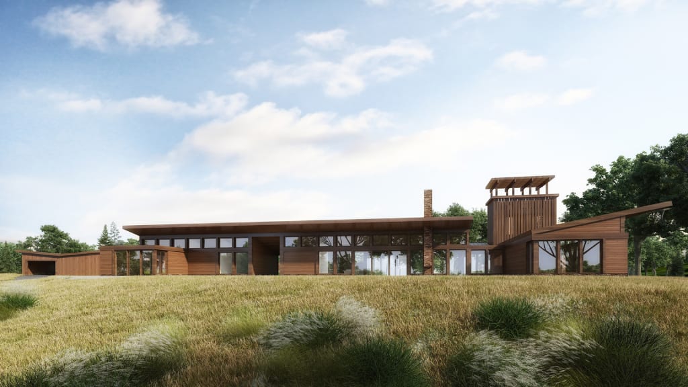Marc A. Bovet wanted to build a house, but when it came to the actual construction, he was overwhelmed with options. He had bought an empty lot and hired an architect to design a custom home in Montreal for his wife and four kids. He had all the permits and approvals, so he began looking for builders. When quotes started coming in, he was stunned to see that the highest estimate was almost twice as expensive as the lowest.
“So that’s where you go, ‘Wait a second here. This is the same set of plans,'” he says. “I even called back the architect to say, ‘Did you send the same set of plans to everyone? Because there’s something totally wrong.'”
That experience led Bovet to develop a system that uses robotic manufacturing to wring inefficiencies out of the building process. Though about 15 years old, the system is taking on new urgency as climate emergencies like wildfires force more and more homeowners to rebuild. But the system has limitations that underscore the wildly complex nature of the construction industry. Prefab methods, like Bovet’s, have long been held up as a solution to a range of housing problems. But in building and construction, there’s no easy fix.
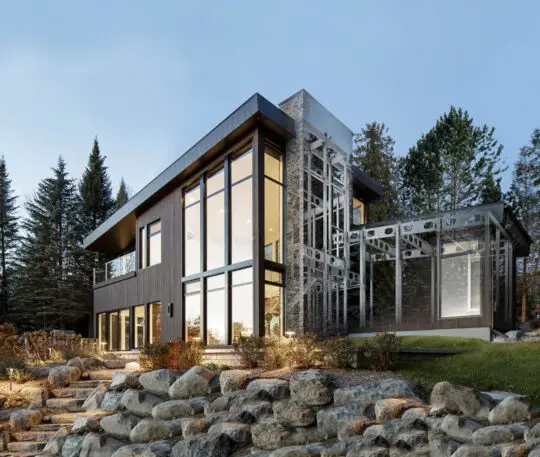
Identifying the real problem
An entrepreneur who had run a men’s clothing line and marketing agency before becoming director at the international transportation company Bombardier, Bovet had a sense for production. The bids he was getting for his home project seemed completely arbitrary, and he wanted to understand why. So he started showing up to construction sites and asking contractors questions about the building process. Almost every question he asked got a different answer at each building site. There was no standard building approach, and the ultimate cost to build his house would depend primarily on however his builder chose to embark on the project. For Bovet, this seemed like a problem that needed solving.
He saw a solution in industrialization, but he knew that prefabrication and modular construction had been tried many different times in many ways. So he hired a researcher to look into all the different systems and patents that had been developed over the years. “We got into this micro-level research, figuring out what Frank Lloyd Wright had done; even Edison, the light bulb guy, had his own prefab system. Mies van der Rohe. Le Corbusier. You name them. From engineers to architects, everybody had their own perspective,” he says.
Bovet and his researcher found that developing a building system wasn’t the main challenge. The bigger problem they needed to solve was labor. There have been shortages in labor and skilled tradespeople in the homebuilding industry for years, as workers have fled construction jobs tied to the volatile housing market in the years since the great recession and shifted to higher-paying jobs in other sectors. More than 80% of builders have reported shortages of framing crews and carpenters, according to the National Association of Home Builders. Availability of labor remains builders’ top concern.
So Bovet began looking for ways to make a process-based industrial building system that could be assembled even without skilled craftspeople. “Because you spend three or four years to plan your project, you get some architects, you’ve bought the land, you’ve got your financing, and now 80% of builders cannot get carpenters to put it up,” he says. “You don’t have the labor. And even more so now, with COVID. So what do you do? You scrap your project? Or you try to find a platform. Well, the platform is what we offer.”
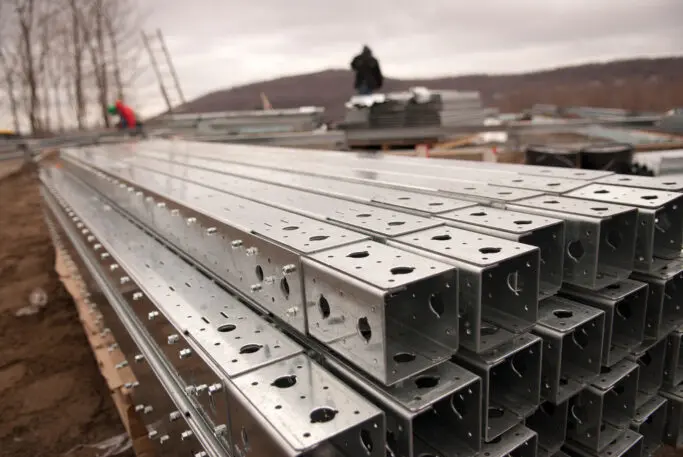
A kit of parts, no skilled labor needed
Bovet’s platform is called the Bone Structure, a steel-based construction system that is robotically manufactured, cut, and shipped to the building site where it’s fastened together with little more than screws and a drill. The company offers dozens of predesigned home models to choose from, and can also be used as the structural system for architect-designed projects. Made mostly with recycled steel and with foam insulation that can reduce energy costs up to 90% compared to a traditionally constructed home, the Bone Structure system can meet environmental certifications like LEED (Leadership in Energy and Environmental Design), and has been used in hundreds of homes, mainly across Canada.
It can be built almost months faster than traditional construction, which is how the company began marketing itself in wildfire-damaged regions of California, especially after the fires of 2017 and 2018 that devastated towns like Paradise and claimed homes in cities like Santa Rosa.
Brendan Kelly is an architect based in Napa, and he learned about Bone Structure like many people in the region—through presentations given after the 2017 fires. His firm had a client who wanted to rebuild a home that was destroyed in Santa Rosa, and Kelly went to see if the system could help. “I was very sensitive because I’d seen things happen in the fall and winter after the fires, with a lot of companies and builders coming in, and I think kind of taking advantage of some of these victims,” he says.
Builders were getting people to sign construction contracts and locking in prices on rebuilds that might not have been the best deals for people who had lost nearly everything, according to Kelly. “Everybody wanted their houses back so quickly,” he says. “So I went [to the presentation] ready to sort of challenge them.”
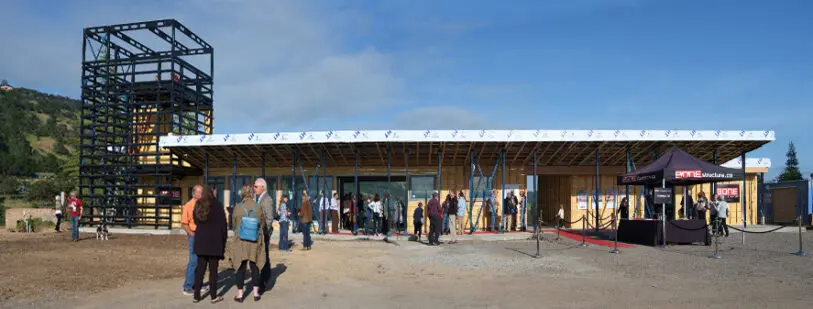
But he was won over. “The initial part I liked about Bone was that it was a system of building,” he says. Like many architects interested in the processes and systems involved in construction, Kelly is a self-described “geek” for industrialized systems and prefabrication. “I drank the Kool-Aid a long time ago.”
And so had his client, a retired engineer. Though Kelly had already designed the home to be constructed out of wood, he reworked the drawings to function with the Bone system. After less than a year of construction, the home had been rebuilt to be zero net energy, 100% electric, and powered by solar panels. And though the construction time was faster than a traditional wood-frame house, Kelly says the cost ended up being about the same. “There’s no budget version of Bone,” he says.
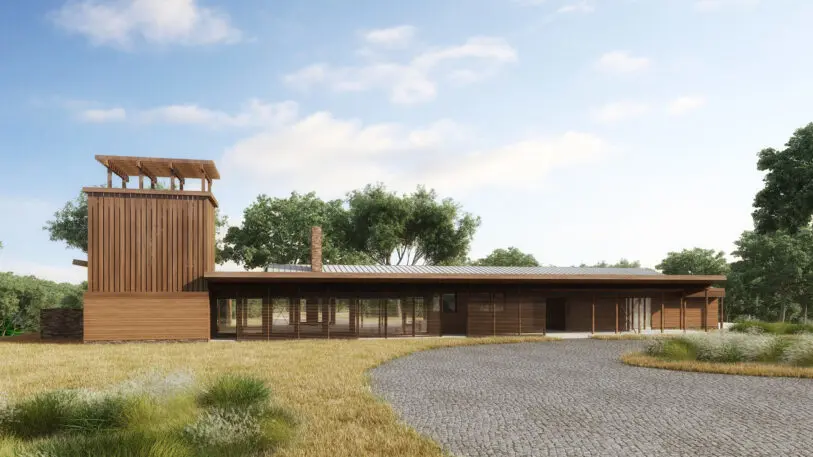
A solution begets other problems
The system is laser-cut and shipped to the building site in a precise package. But it’s not always easy to fit in with the way homes are permitted and approved. Anders Lasater is an architect based in Laguna Beach, California, and one of his clients had come to him asking about new prefab systems they might be able to use on a duplex project. Lasater had seen a Bone presentation and suggested they take a look. The client was enthusiastic, and Lasater began working out how to adapt his design to the Bone Structure system.
“If you went to their website and looked at any of their designs, they’re very rectangular. They’re boxes. They’re really simple because their system tends to work best when you have a simplified essential geometry,” he says. “And in our case, we had a little more complication to deal with.”
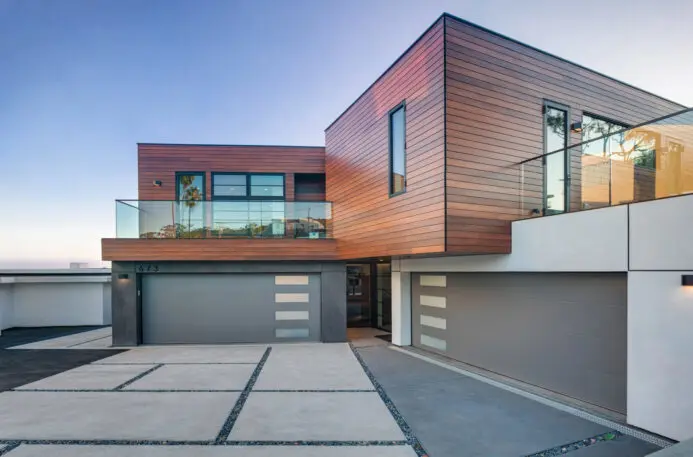
The duplex he had designed was a V-shaped combination of volumes, with an angular courtyard and atrium in the middle. Adapting the off-kilter plan to the grid-centric Bone system required some long conversations with Bone’s engineering team. It also required a fair amount of convincing in the city’s building department. “They’d never seen anything like it before, so it was like speaking a foreign language with those guys,” Lasater says. “That was a little challenging.”
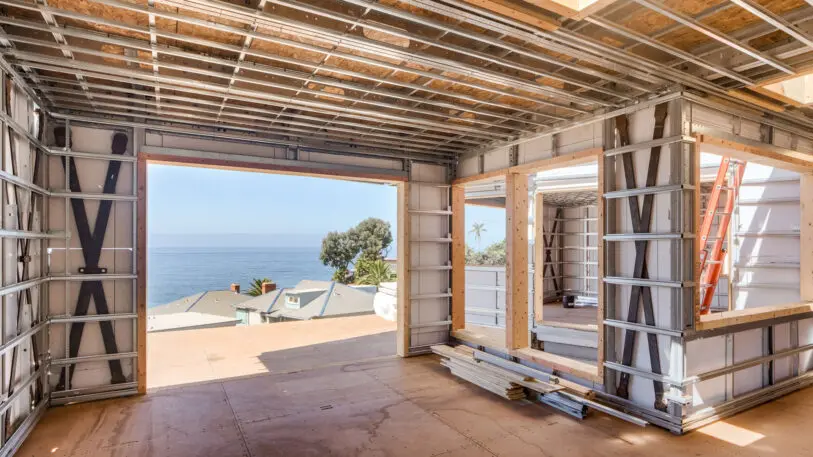
Eventually the city, the architects, and the Bone Structure team got on the same page, and the project got built. A city building official even brought his community college class to tour the construction site. “In some ways I think the challenge was one that normally we would have avoided, but I’m really pleased with the result,” Lasater says. “Once we got it all approved, it went without any problems.”
He says he would be open to using the system again, but it may be better applied on a more simplified design, and may even be more economical to use on a multiunit project. “It will probably take you as long to build 15 as it took us to build our one,” he says.
That may be where systems like Bone Structure make the most sense, according to Caitlin Mueller, an associate professor at the Massachusetts Institute of Technology School of Architecture + Planning, where she leads a group researching architecture, structural engineering, and digital fabrication. “The speed of construction of these systems, where things can be prefabricated and quickly and easily assembled is a very big advantage, for example, in developing countries,” she says.
In developed countries, on the other hand, processes and building practices have been set for decades, and may be slow to change. “It’s been very hard to compete with timber construction at least in North America because it’s just so affordable and the labor market is very attuned to it,” Mueller says.
That was a hurdle Kelly had to get over during his Santa Rosa project, and it required bringing in someone versed in using Bone Structure’s system to help the building contractor put it in place. For contractors used to framing up a wood building with a nail gun, joining steel beams together with a drill and screws can be a bit tedious, Kelly says. “It’s just a new system and most contractors want to build things the way they did on that last project.”
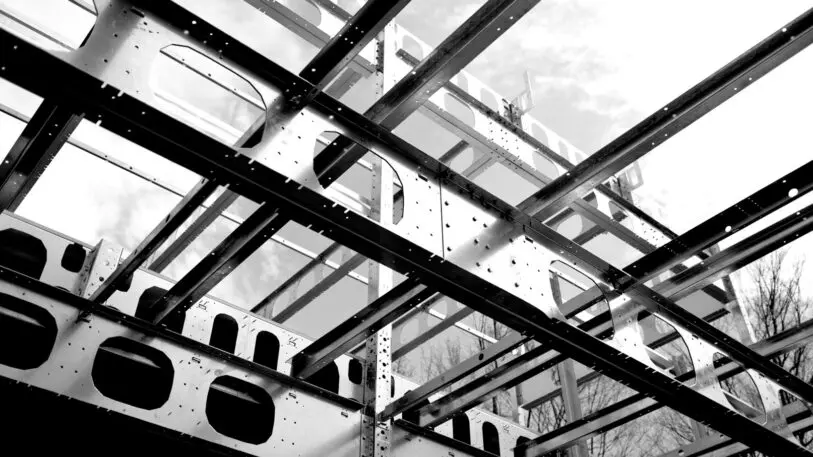
Even so, Bone Structure has been used in hundreds of homes so far, and Bovet is hoping to continue to grow through selective partnerships with homebuilders. “We just won’t necessarily sell it to anybody and everybody,” he says. “We want to make sure that we offer a service, we offer a quality mindset behind the whole system, and we’re trying to get some larger builders to adapt it.”
But change is slow in the homebuilding world, says Mathew Aitchison, an architecture professor at Monash University in Melbourne, Australia, and head of a government-funded research center exploring the development of advanced manufacturing in the building sector. He recently edited a book on prefab housing and says companies offering new building systems suffer from what he calls “imminent revolution,” the tendency to believe they’re leading some fundamental shift in how things get built but that fails to revolutionize the marketplace.
“I’m not suggesting for a minute that Bone is part of this process, but there has been historically quite a lot of smoke and mirrors in this area,” he says. “Companies saying they can do a lot of stuff that they can’t, companies rolling out in quite grandiose ways but without being able to deliver on fairly fundamental things, VCs funding effectively pyramid schemes that are basing themselves on the fact that the construction sector is a huge global sector that’s largely been untapped by technological development.”
Aitchison says building and construction is just too complicated to work within any one system. “It looks very simple on the outside, but it’s actually very, very tricky and it’s much more complex than most people give it credit for,” he says. “There isn’t a best practice in construction like there is in very many other industries, in my opinion.”
That’s probably why, when Bovet went out looking for a company to build his family home, there were so many different, and differently priced, options. With the Bone Structure system, he’s successfully created one more.
Recognize your brand’s excellence by applying to this year’s Brands That Matter Awards before the early-rate deadline, May 3.
