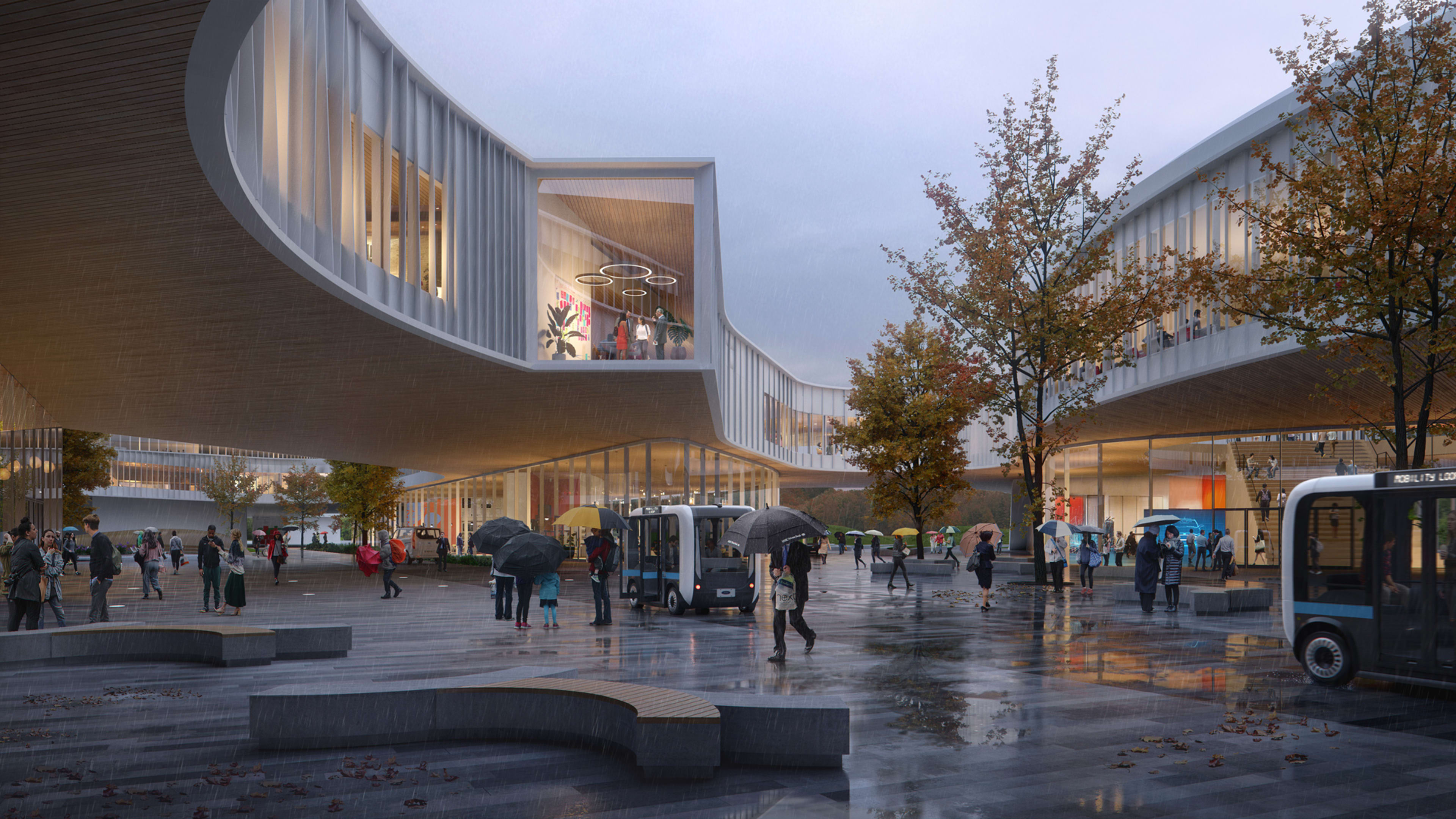Dearborn, Michigan, grew up alongside Ford. The automaker was born here. He built his factories here in the 1910s. The eponymous corporation’s global headquarters was completed here in the mid-1950s. And now, Ford’s presence in Dearborn is set to evolve again—as its 64-year-old research and engineering campus is completely overhauled over the next eight years.
Ford’s campus, like those of other American carmakers, feels like a city designed for cars, by cars. An endless parade of new automobiles driven arrive each morning—some of them prototypes, many just the preferred means of transit by proud employees of a car company—and they always find a parking spot. Not necessarily because parking is convenient, but because the parking spots are endless. And as employees go from meeting to meeting throughout their workdays, they usually drive. It’s too far to the next building anyway. It’s no wonder that much of America, crafted around the golden age of vehicle design, is similarly paved, unwalkable, and shaped to the ergonomics of four-wheeled vehicles.
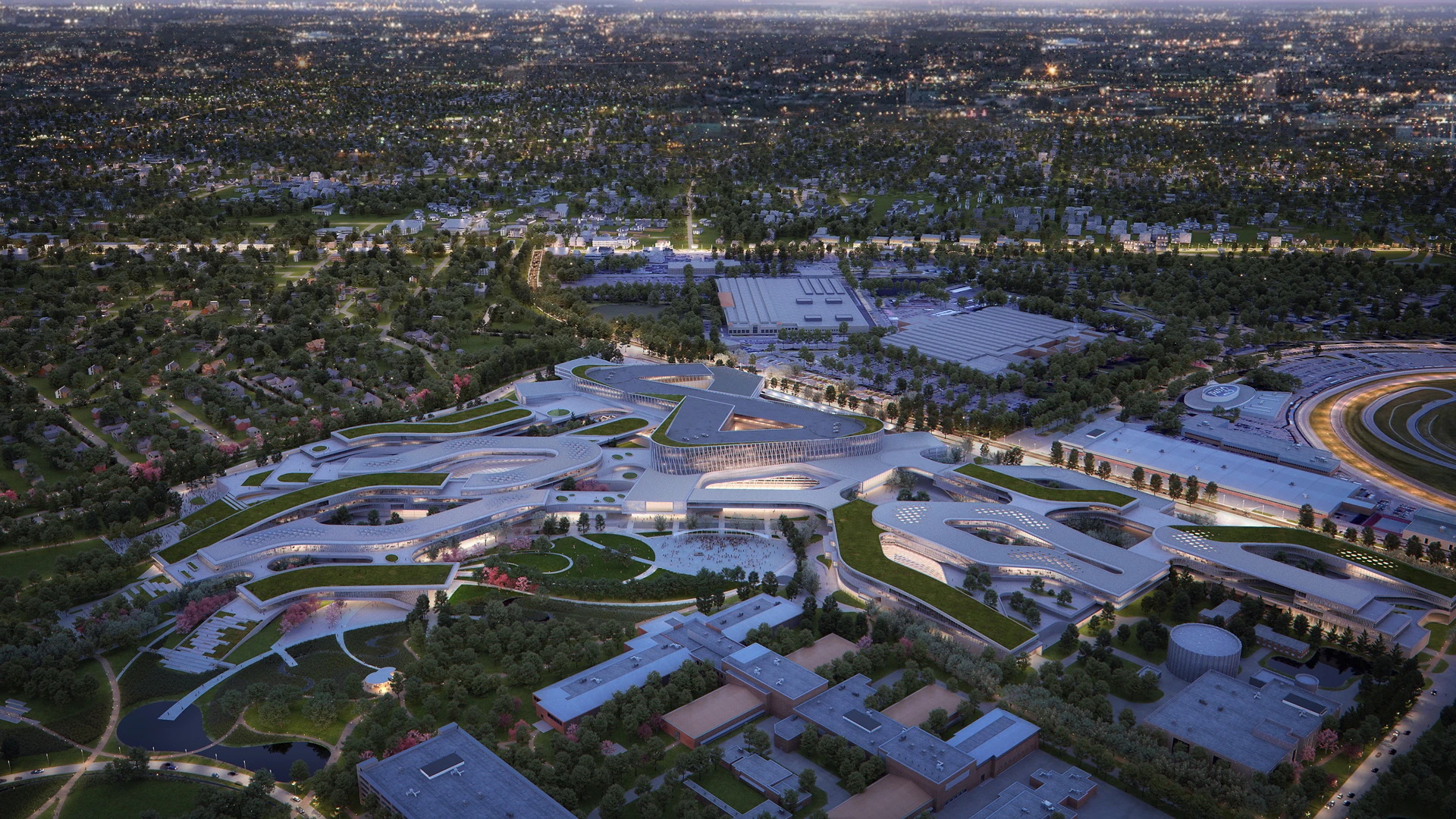
When Ford was considering an update to this aging campus a few years ago, it was doing so in a much different cultural, political, and environmental climate than the one that had produced it in the 1950s. Today, the world’s greatest cities are simply becoming too dense for cars. Personal transit is clearly trending electric, self-driving, and in many cases, just plain smaller than it’s been. We live in the age of electric scooters and bike shares filling the gaps between the subway and someone’s workplace. The car of the future might not be a car at all but a gradient of mobility solutions, perhaps used on shared services like Uber and Lyft. By comparison, Ford’s monolithic, glass office tower and sprawling corporate campus designed by iconic midcentury architects Gordon Bunshaft and Natalie de Blois in the ’50s are a monument to a different time.
Recognizing all of this, Ford hired the Norwegian-American architecture firm Snøhetta to design an all-new campus, which will be constructed in several phases over the next eight or so years. It’s easy to interpret the project—and the choice of architect—as symbolic for the 116-year-old automaker. Snøhetta designs buildings that are in a close harmony with their environment. The firm is noted for its context-sensitive approach to architecture and landscape design both—it’s also known for designing super-efficient buildings (which it calls “Powerhouses”) that generate twice the energy they use.
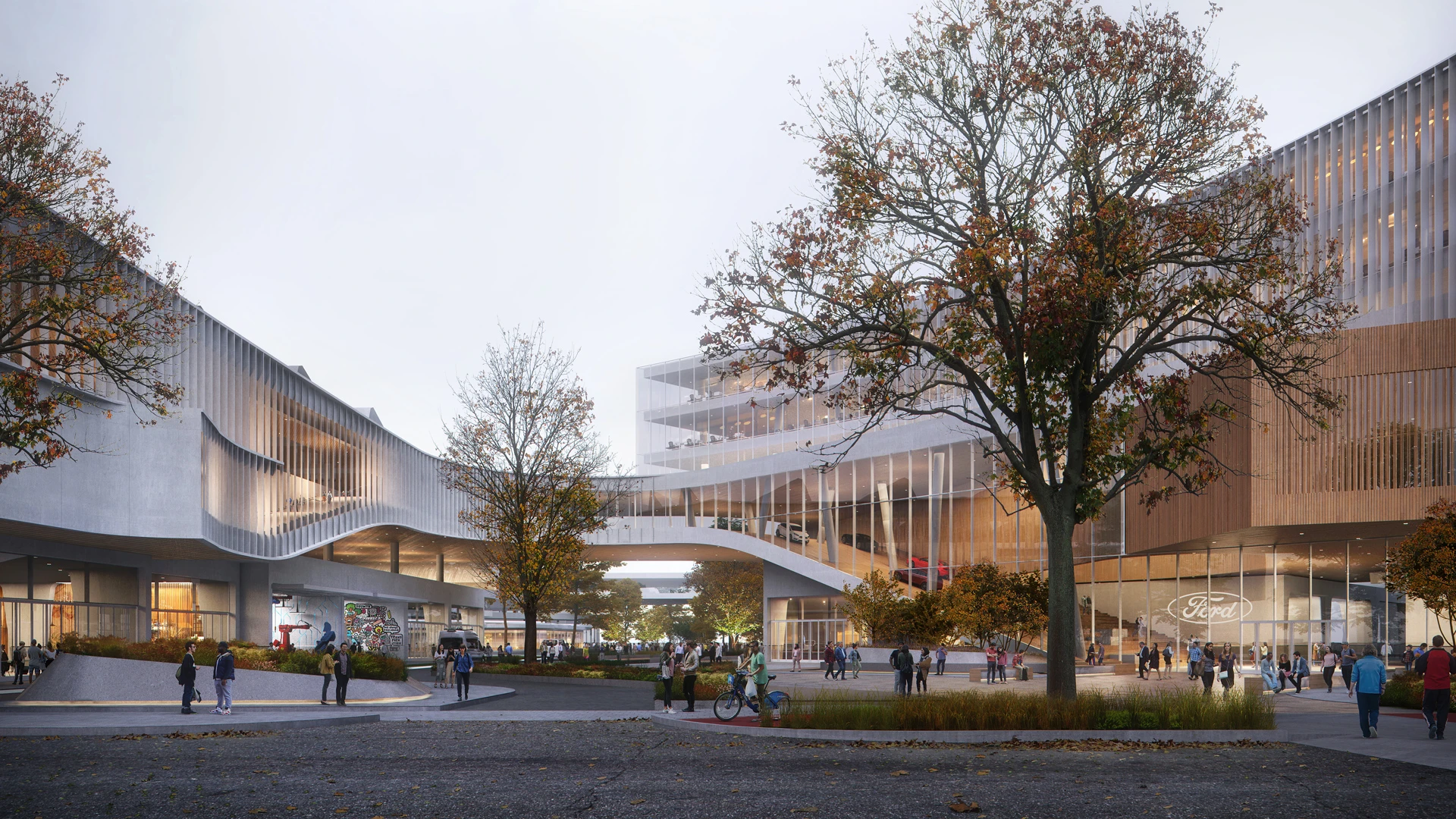
The firm’s plan for Ford, shared exclusively with Fast Company, signals a serious departure from midcentury thinking. The biggest fundamental shift is that the new Ford campus will eliminate a vast majority of its parking lots, which currently take up a whopping 40% of the 350-acre campus. The new design calls for parking and drop-off areas to take up just 8% of campus real estate. That one change creates a domino effect in the design that opens opportunities for increasing energy efficiency and green space.
First and foremost, reducing the amount of parking lots means that buildings, once separated by expansive asphalt, can be bundled closer together. This turns the once-drivable campus into a newly walkable one. “[In] some areas, we have buildings as close together as 25 feet,” says Craig Dykers, founding partner of Snøhetta, “which is like a narrow street in a small village—which is pretty much unheard of on most corporate campuses.”
Instead of driving to the office, the core buildings of Ford—shifted north on the property to sit along a public street—will be accessible by more city transit. Nearby garages will still host a yet-to-be-determined number of vehicles during the day, but Snøhetta’s plan calls for those employees to be shuttled to the campus by self-driving vehicles. These garages will be super space efficient because they will rely upon perfect autonomous parking tech, as opposed to swarms of people attempting to squeeze into small spots. They’ll also be built late in the project, allowing the architects to track their designs to the fast pace of progress on self-driving technology.
Parking off campus, especially in the auto industry, might sound like a pain—but Snøhetta’s math proves just how much time commuters will save. After studying how the practice would work on site, the designers found that the average employee who would normally drive to one meeting per day would save an hour of their time previously spent commuting across campus. Ford’s car prototypes will likely be stored on the few remaining parking lots on campus, or possibly underground.
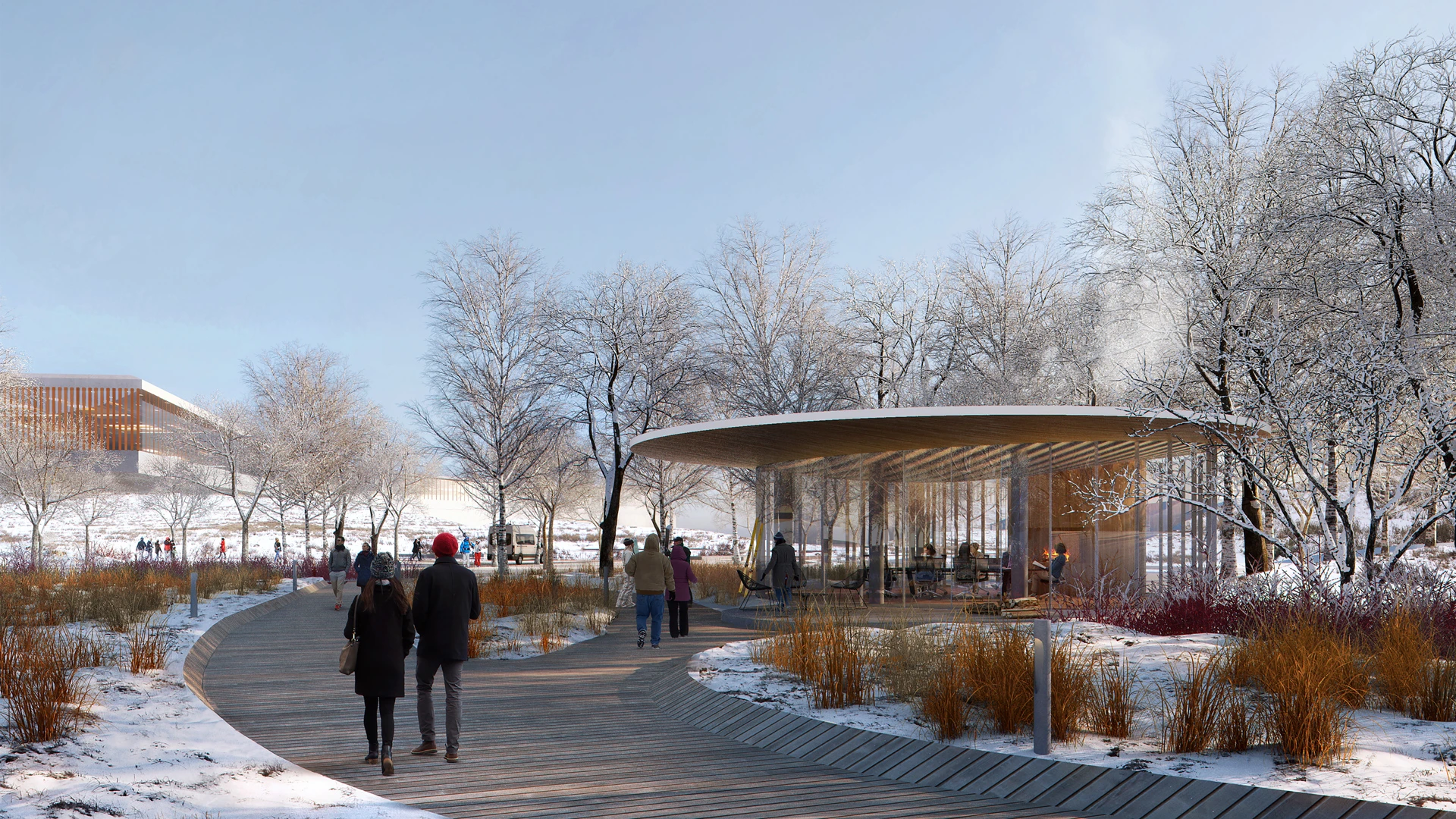
“By consolidating humans, you get a more energetic environment for work, and a more open, sensitive design for landscape,” says Dykers. “It’s a win-win situation on many levels.”
The buildings themselves enable nearly twice the personnel capacity existing structures do today—allowing Ford’s current campus of 11,000 employees to expand to a total of 20,000 in the future. The architecture features flowing, organic forms, with buildings reaching up to six stories tall. Windowed walls and center courtyards bring natural light in. Despite their complex appearance full of curving edges, much of what you see in the buildings is actually clever veneer. As Dykers explains, the structures at their core are all just your typical rectangles, shaped in Xs and Ys. This crossing layout creates courtyards naturally. And as an added bonus, where joints meet make natural hubs, or meeting points, between various offices and disciplines of people. Where Ford’s studios were once siloed from one another, creative friction and collaboration are baked right into the circulation of the building design.
Meanwhile, the street layout across campus will prioritize people over cars. Dubbed “living streets” by the architects, they will accommodate pedestrians, cyclists, small electric vehicles, and cars, all together. Some streets will prioritize pedestrians, others will be more earmarked for cars. But the core concept behind them all is to challenge contemporary ideas about street design and serve as an adaptable, living laboratory for Ford, as it designs vehicles of tomorrow—including but not limited to conventional automobiles.
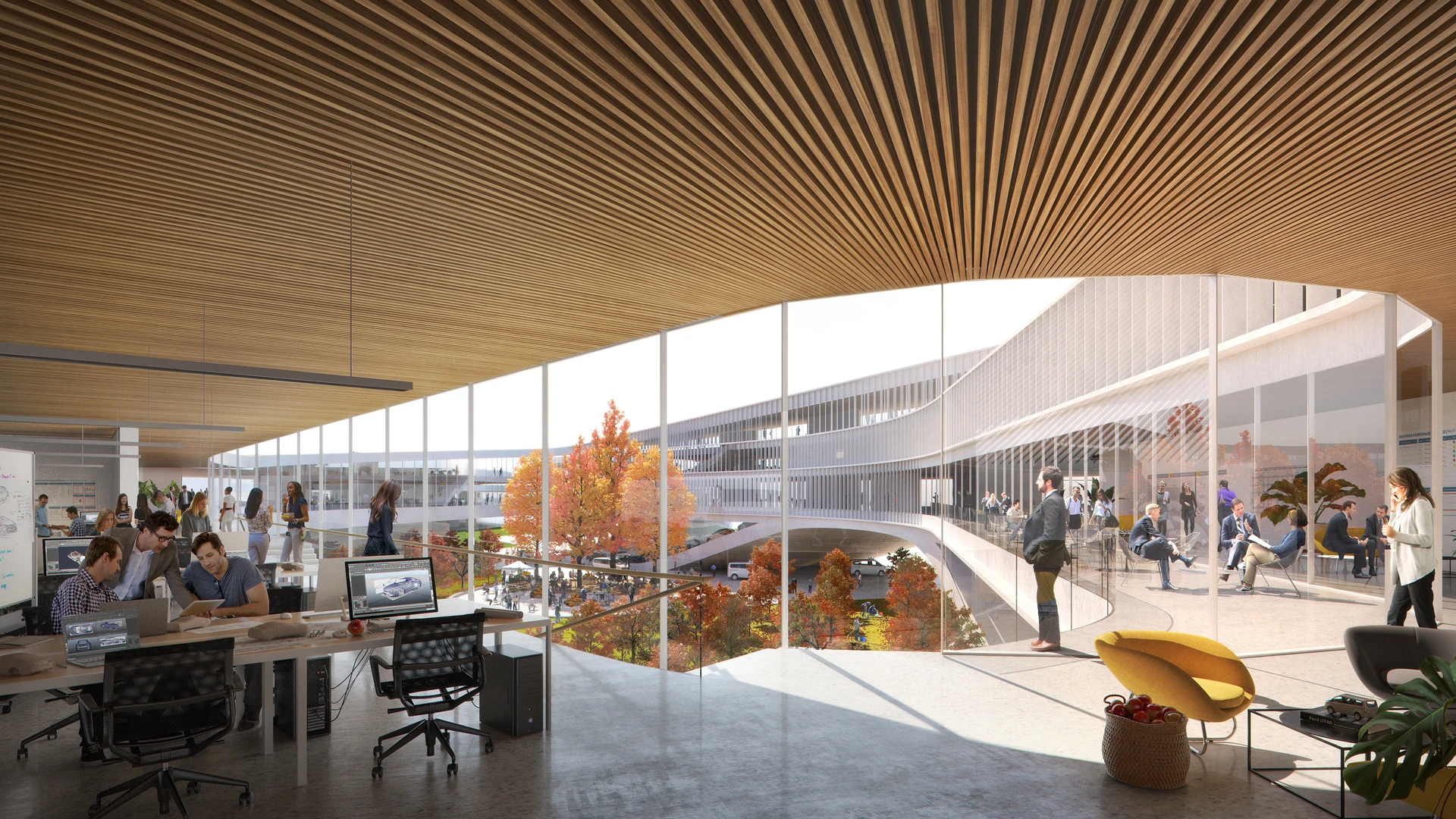
As for the rest of the campus, Ford will be giving it back to nature. The company had been dealing with flooding in several of its buildings, and in an early site survey—done long before a single building was drawn—Snøhetta pinpointed why. “When I first asked them about the soil, deciding we could put parking below grade, [they said] ‘our soil is terrible and its wet,'” recalls Nick Koster, project manager at the firm. In reality, much of the area had once been wetlands. Then farming came in. Then the area was asphalted and turned into Ford. Just because there were buildings on the land didn’t negate the fact that there was still water underfoot.
“It’s a common problem, this is happening all over the world, and you’ll find it anywhere in the world,” says Dykers. “Go to any city, you peel that asphalt back, and you’ll reveal terrain. A little deeper, you reveal a water source.” And in many cases, that water needs to be accounted for. So in addition to all sorts of native plant life restoration, the new campus will see its buildings relocated away from the wettest areas, which will become ponds and streams. In fact, 71% of the new Ford campus will be open space.
Snøhetta hopes that the plan—which will get underway next year with phase one wrapping by 2025—could inspire not just other more contextually sensitive corporate campuses but also cities that are rethinking their approach to planning and transit across the world.
“If you think about it, mobility, and the development of automobiles, has a tremendous impact on the landscape, not just in Ford but anywhere with a road,” says Dykers. “So we’re trying to set a good example for roads and mobility networks, so landscape is protected, and people are put at the center of design.” People—not their cars.
Recognize your brand’s excellence by applying to this year’s Brands That Matter Awards before the early-rate deadline, May 3.
