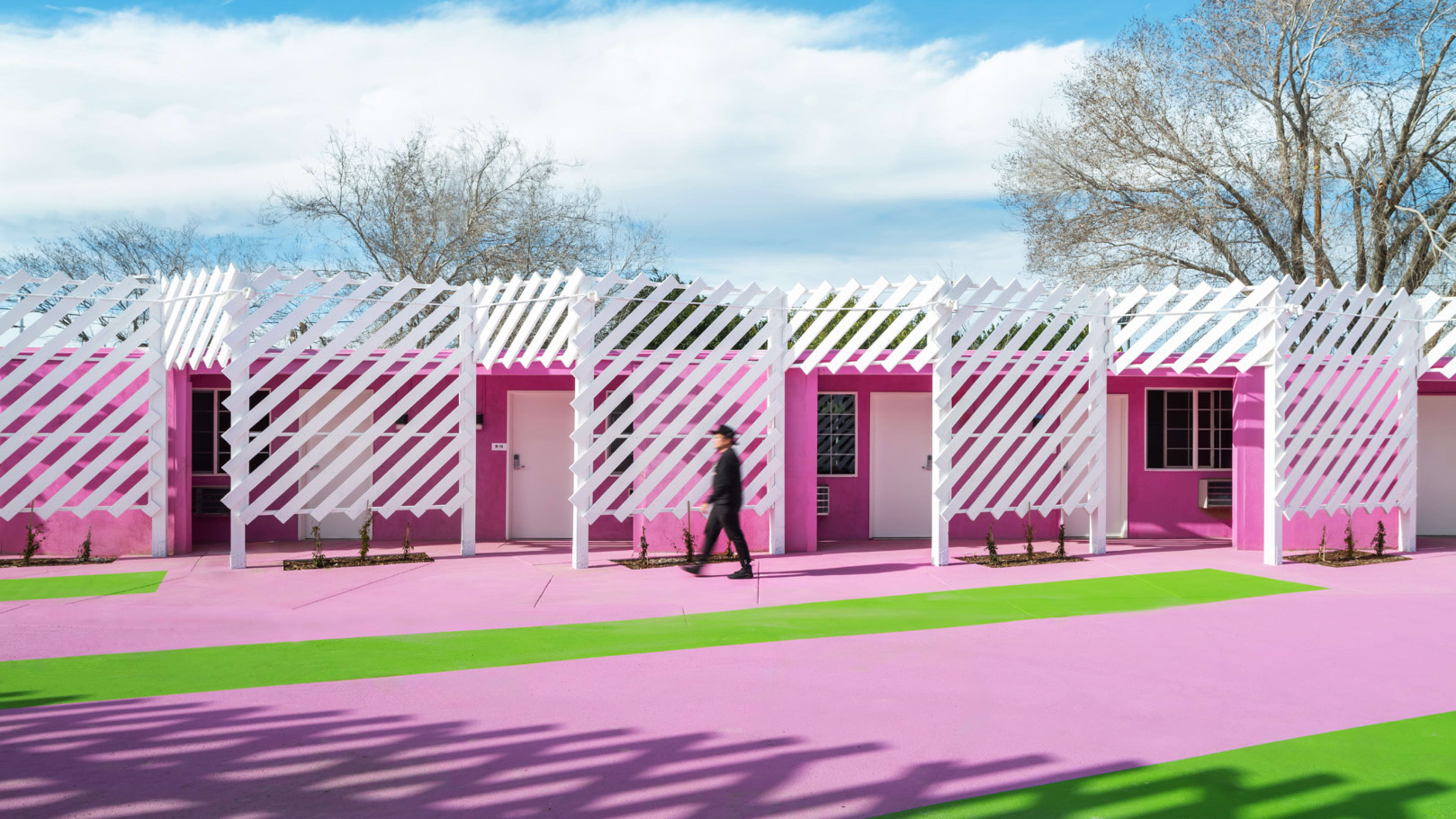In the Southern California city of Lancaster, on the edge of the Mojave desert, two drab and aging motels have been transformed into a campus of housing that’s bursting with color and purpose. The two motels are now 38 units of transitional housing for families experiencing homelessness.
Covering four acres, the $7 million campus is the latest location of Hope the Mission, a non-profit provider of homeless services working primarily in the L.A. region. Known as the Sierras, the campus includes housing, support services, a commercial kitchen that serves residents three meals a day, and a variety of outdoor recreation and exercise amenities. Unlike most shelters, which cater to individuals, the Sierra is dedicated specifically to serving families.
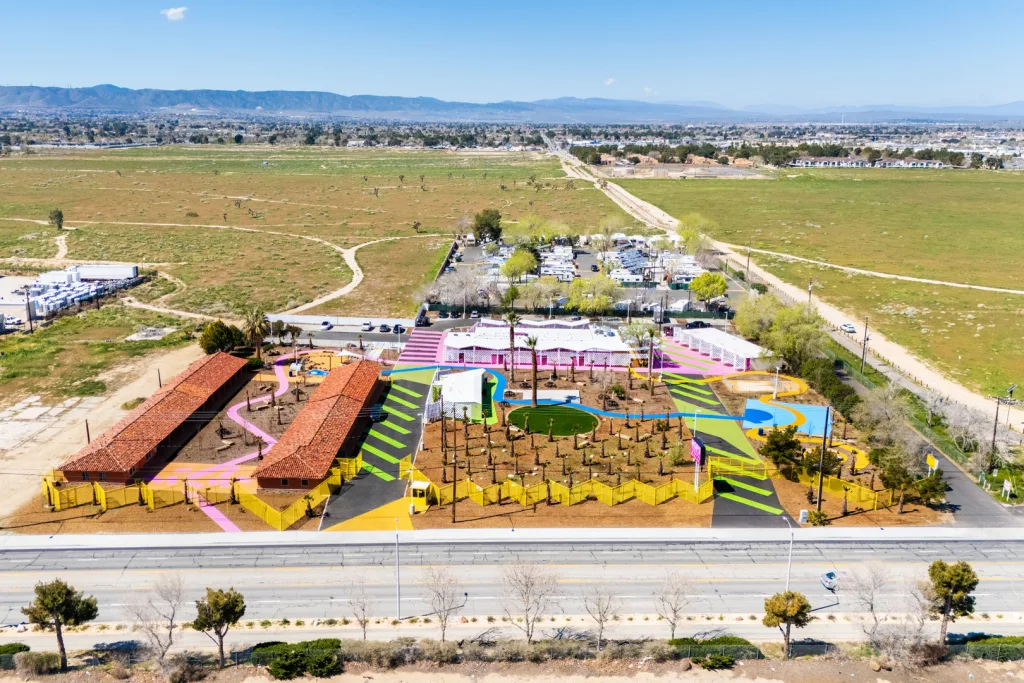
A variety of living spaces
The family focus heavily influenced the design, according to architect Nerin Kadribegovic, founder of Kadre Architects, which designed the transitional housing project. Shade structures, play areas, and patio areas have been added throughout, and space that was once asphalt parking has been turned into open space and gardens. A zig-zag fence along the edge of the property provides playful security. Walking paths squiggle through the site, and bold colors spread across the ground around the buildings.
Much of the design revolved around adding space and amenities to the relatively small footprint of the two roadside motels. “They’re cramped rooms, and so one thing we thought was how do we expand the living space,” Kadribegovic says. “The biggest transformation is these solar porches in front of the building that create private, semi-private outdoor areas that essentially act as an extension of your room.”
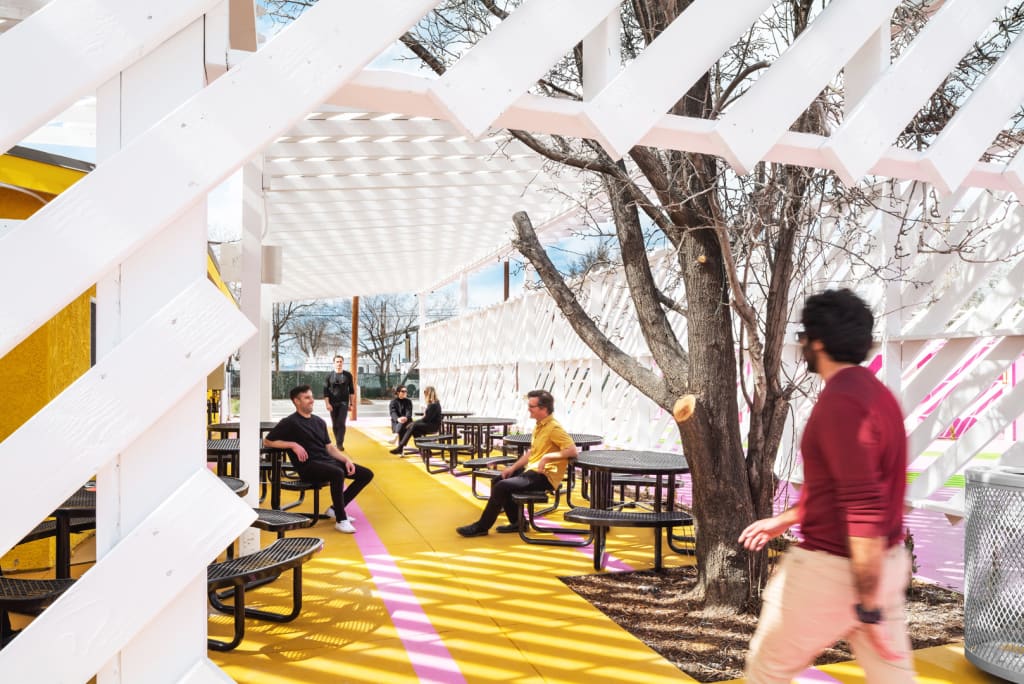
Creating a mix of private, semi-private, and communal spaces was a priority for the project, which aims to be a stabilizing space for families as they transition out of homelessness. Kadribegovic brings some personal experience to the challenge. He and his family became refugees in the 1990s during the wars in Yugoslavia and Bosnia, and he recalls the value of being able to just get out of a shelter to kick a ball around with his brother. The four-acre site of the Sierras project was a budgetary challenge but also an opportunity to create open areas for kids to be kids.
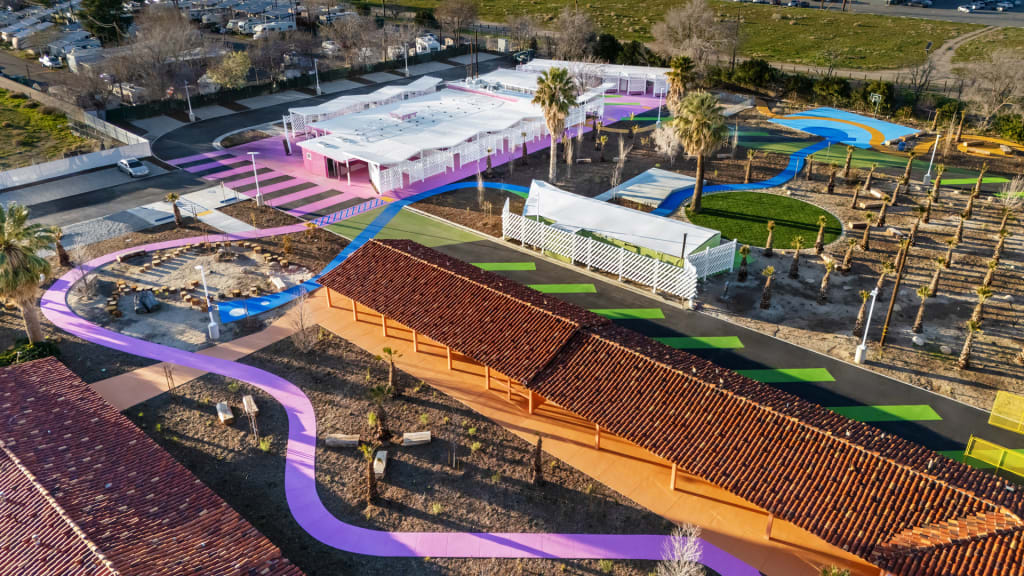
A colorful design
Color is the project’s other main tool. The campus has a neon palette and is plastered with landscape-scale supergraphics that look right out of the set of a 1990s Nickelodeon TV show. A pink line winds its way from the street and through the site, passing two parallel rows of housing units before spreading around and up the walls of one of the other former motel buildings. A sky blue pathway stretches across the site linking one plaza, a small amphitheater and grass play area, and a basketball court. “These meandering pathways are there to tie the place together,” Kadribegovic says. The color also works well in the desert context of the Sierras project because the paint reflects solar heat gain.
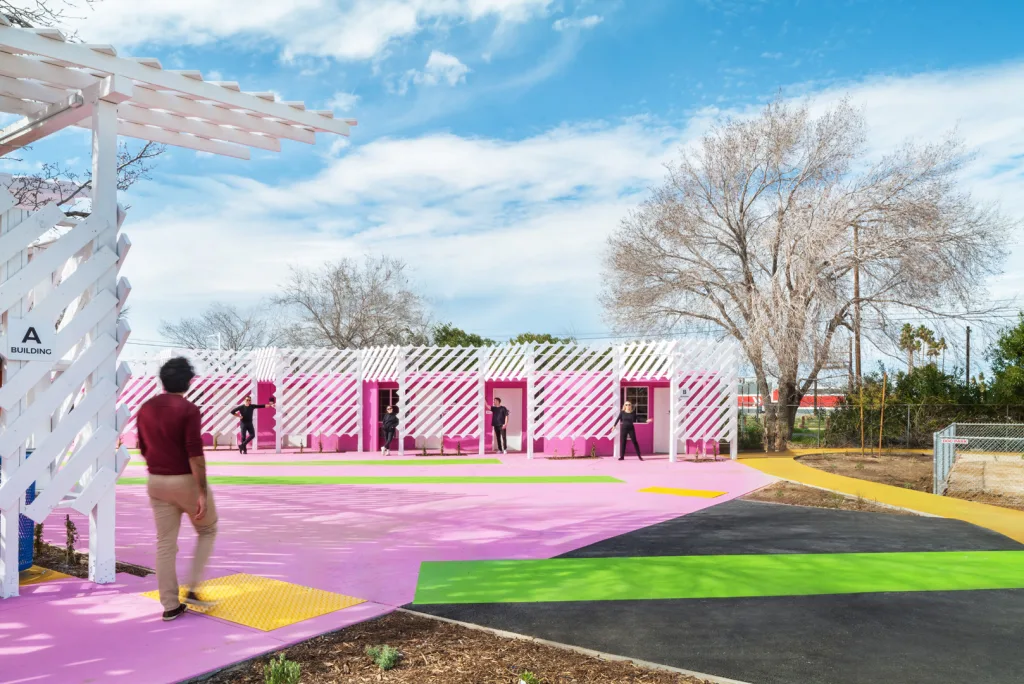
This extra bright color treatment is a recurring theme in Kadribegovic’s work. His firm has designed two other similar transitional housing projects in the L.A. area under the state of California’s pandemic-spurred Project Homekey rapid affordable housing program, and all three have boisterous colors that spread from the ground plane to the buildings. “Paint goes so far,” Kadribegovic says. “We try to use these bright colors because you get a lot of bang for the buck visually.”
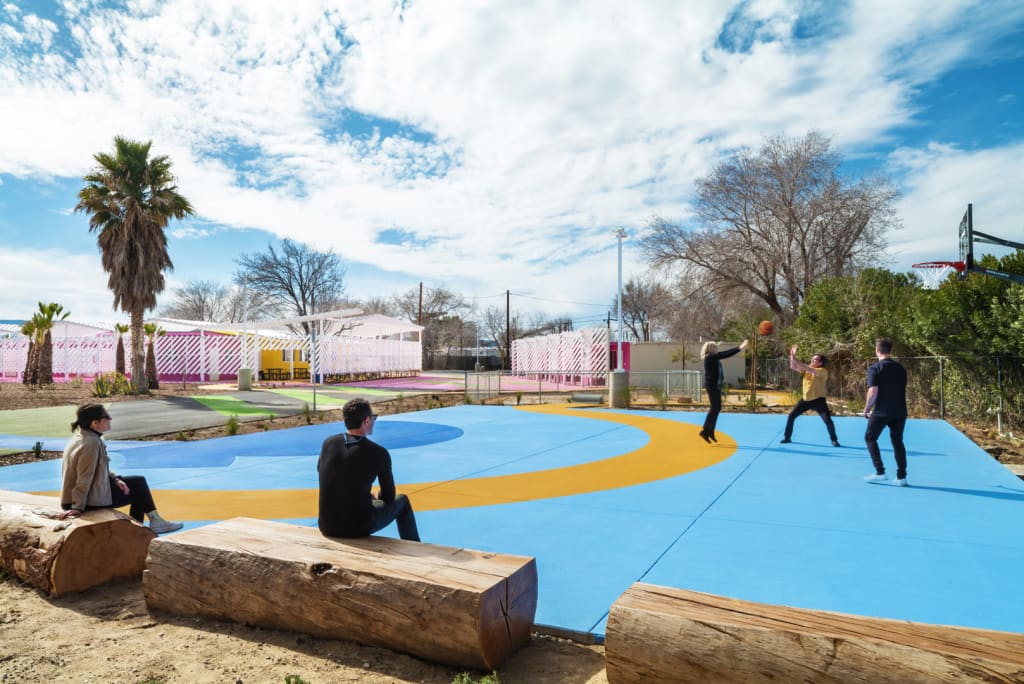
A case for adaptive reuse
Kadribegovic has developed a specialty in this type of housing project. In his previous role as a partner at L.A.-based Lehrer Architects, he led the design of several Tiny Home Villages that use vacant land to create clusters of micro-unit housing for individuals transitioning off the streets.
Expanding that work to the scale of two former motels enables the Sierras project to better serve a different kind of resident, but it also brought a broader set of constraints. “The places were completely dilapidated. They were dumps,” Kadribegovic says. Drug dealing and prostitution were ongoing problems in the motels before Hope the Mission acquired them, and maintenance on the buildings had been almost completely deferred.
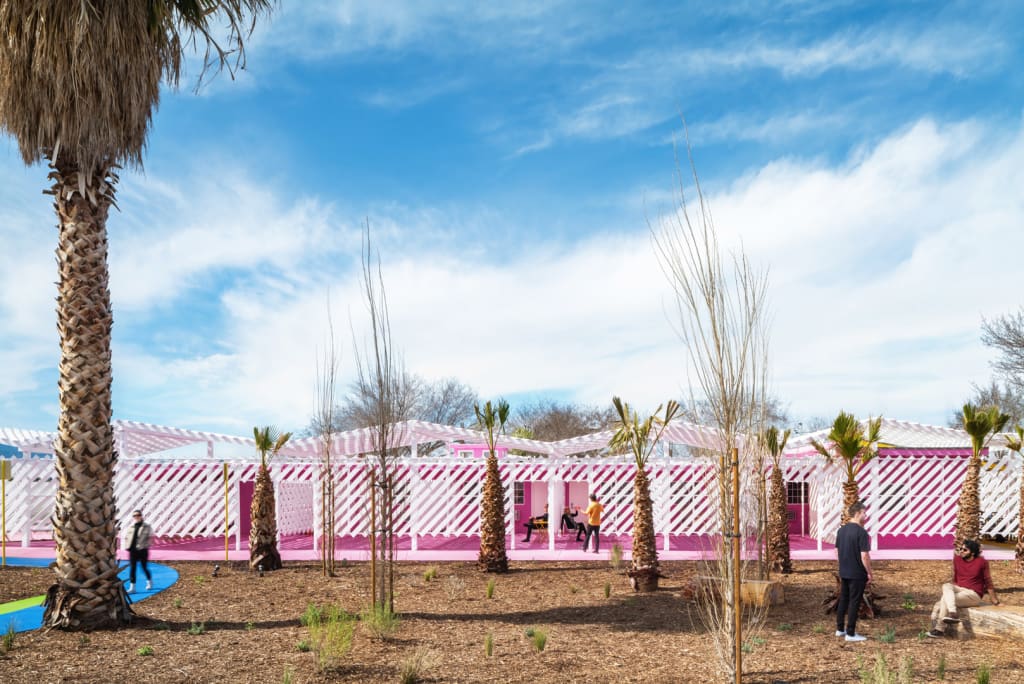
Kadribegovic says his original design for the project included a solar array to help provide its power, but that had to be scrapped when, during construction, the contractors realized the motels weren’t actually connected to the sewer system. Solar panel money got redirected to ripping out the failing septic systems and building a connection to the municipal sewer.
These budgetary gymnastics also shaped the overall look of the project. Kadre Architects worked closely with the landscape architecture firm TerreMoto to design the open space in the project, and the two firms found ways to keep costs down while providing quality space for residents.
The central lawn, for example, was designed to be round so that it could be irrigated with just a single sprinkler head. “Four acres is a lot of space. Even if you just put mulch on it, it’s a lot of money,” Kadribegovic says. “We had to be incredibly selective about what to do and what not to do.”
The project opened to residents in March. Kadribegovic says it was at full capacity within two weeks, highlighting the need for family-oriented transitional housing. Designing it to meet the needs of multiple generations, while also helping ease a transition off the streets, is a complicated tasks, but Kadribegovic argues the complexity of the project made the design better. “When your budgets are tight and you’re really driven to make an impact, it forces you to be more creative,” he says.
Recognize your brand’s excellence by applying to this year’s Brands That Matter Awards before the final deadline, June 7.
Sign up for Brands That Matter notifications here.
