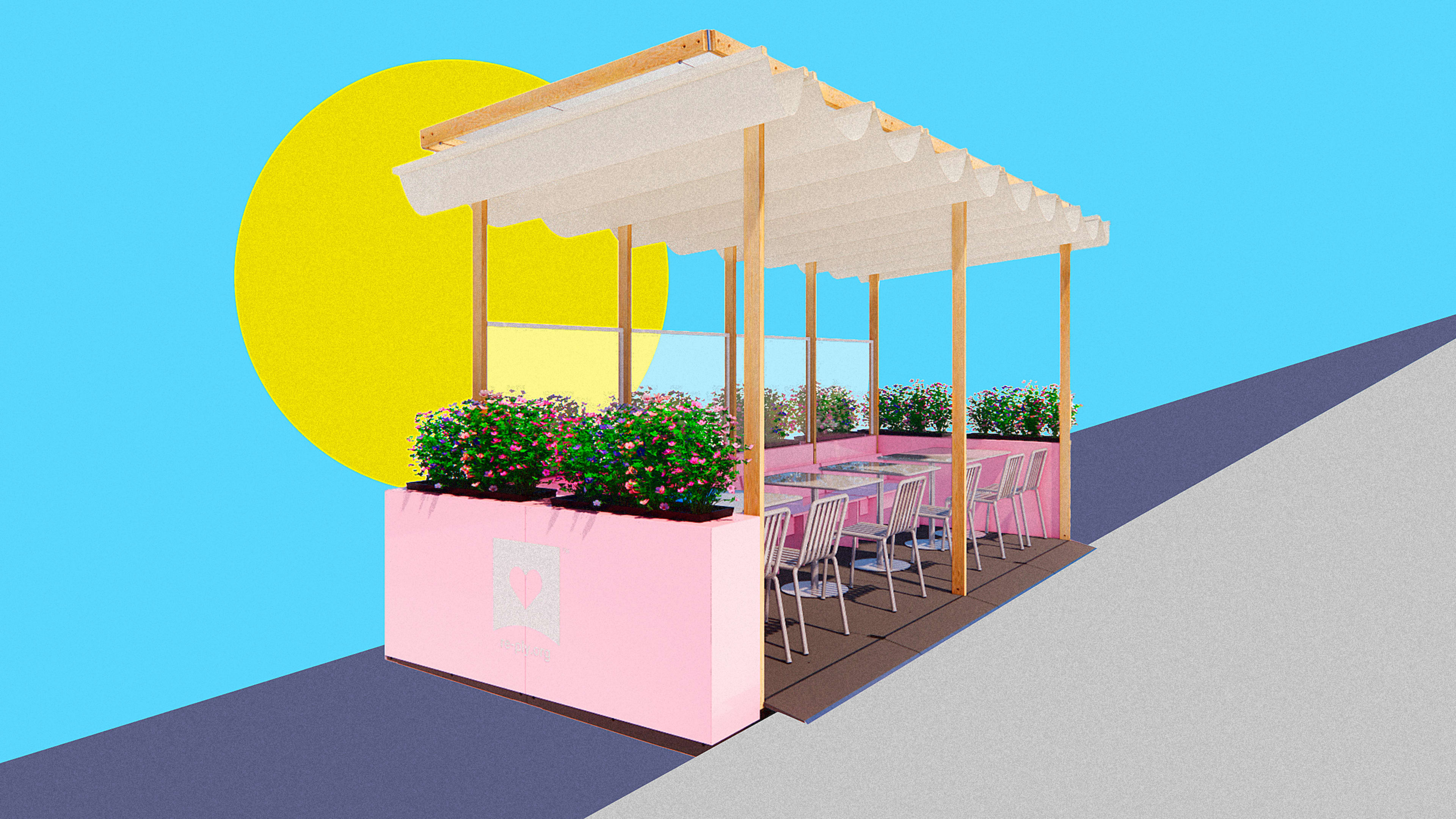For the past four years, New York City’s streets have become the unexpected site of a grand architectural experiment. I’m referring to the thousands of outdoor dining structures that have cropped up since the pandemic. They started out as temporary lifelines cobbled together from whatever restaurants could find—think plywood, corrugated polycarbonate, and the occasional garland of fake flowers—and eventually became as creatively designed as the city’s restaurants themselves.
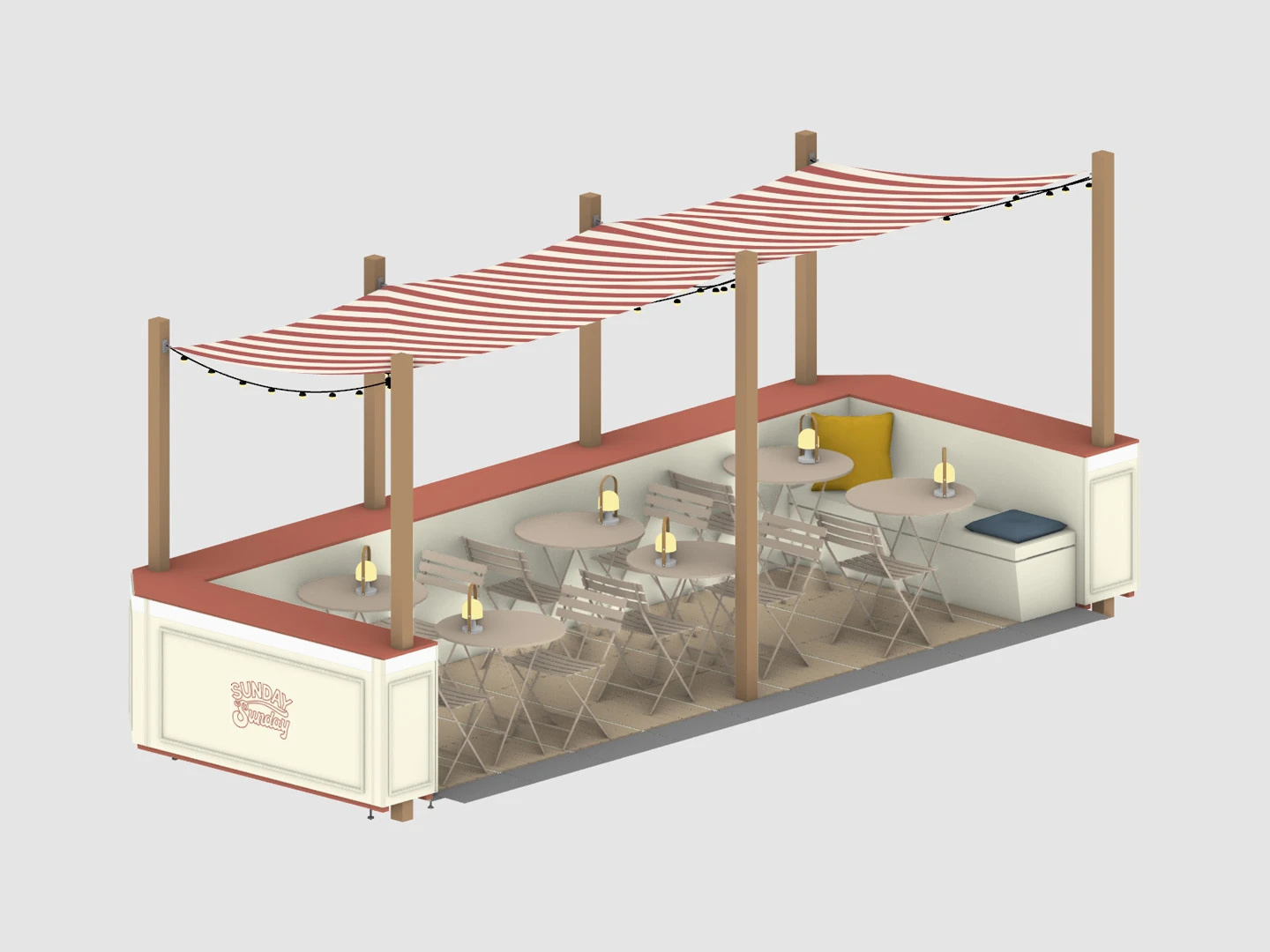
It’s rare for an entirely new structure to suddenly be everywhere, and watching them evolve has been delightful. They earned recognition as folk architecture, underscored a neighborhood’s identity, and demonstrated bold ideas. (And yes, some have deteriorated into eyesores and rats nests.) But most importantly, these often strange and curious sheds proved to the city that the curb could serve a higher purpose than parking. Now the permanent program, named Dining Out NYC, is finally underway.
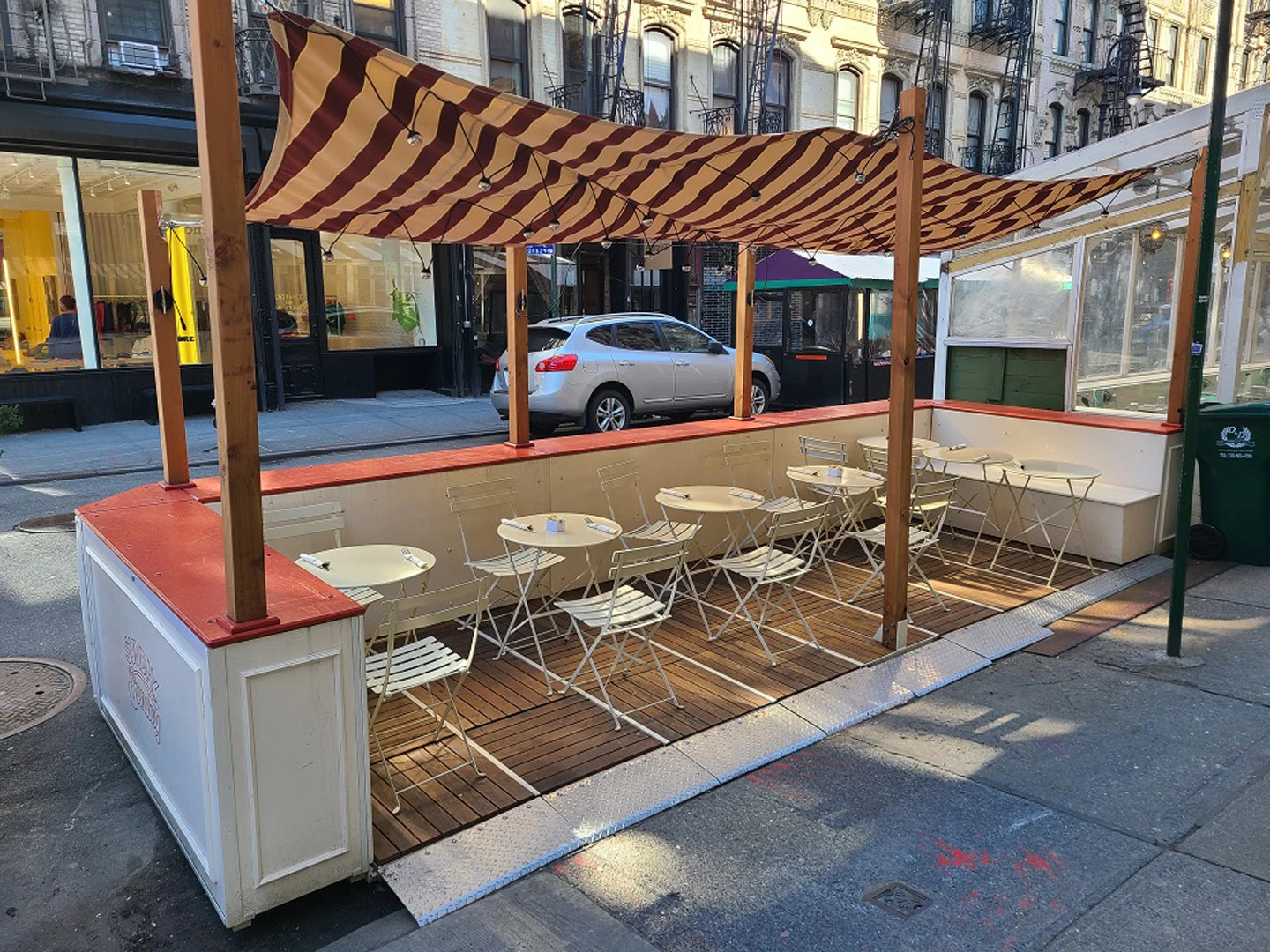
In early March, the New York City Department of Transportation, which oversees the program, installed four prototypes that represent the “envisioned aesthetic” for roadway cafes, the official term for outdoor dining structures built on parking spaces. Developed with the design firms WXY and SITU, they feature sturdy steel frames, floors on hinges so restaurants can clean underneath them, off-the-shelf water-filled barriers, and built-in lockable storage. All of the designs follow the new rules and are tailored to the four most common sites for dining structures: in a mid-block space, on a corner, on a steep hill, or in a floating parking lane.
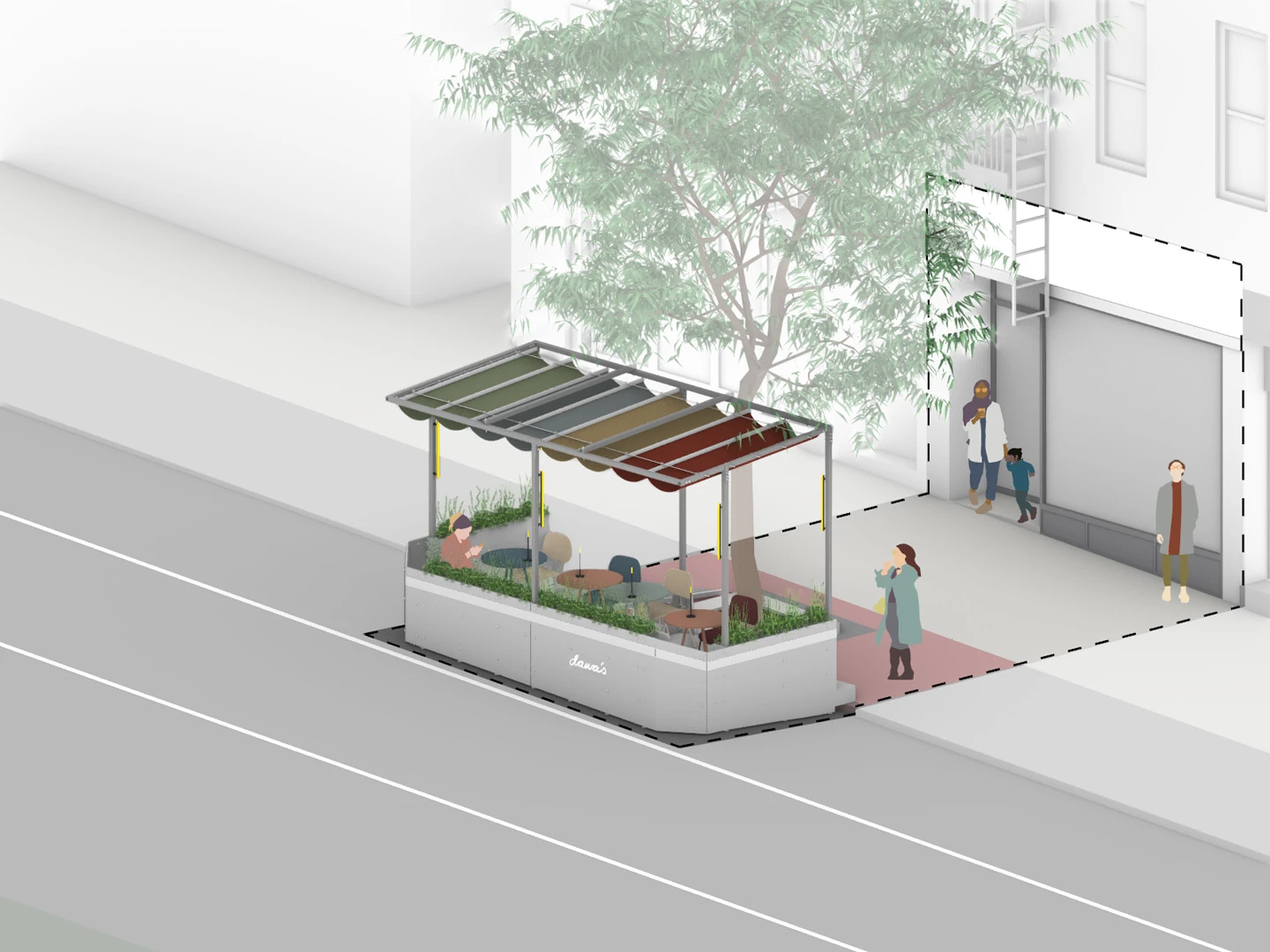
The idea is that these designs represent a kit of parts from which restaurants can mix and match depending on what they need. (And of course, they can customize their own design as long as it meets the regulations.) “We hope these schemes and guidelines provide the flexibility for restaurants to continue to activate and enliven their streetscapes,” SITU Partner Basar Girit said in a news release. What comes next might be the most ambitious phase of outdoor dining design as restaurants and their architects perfect their structures for the long run. Instead of ephemeral seasonal oddities, the new designs will reflect aesthetic and functional longevity.
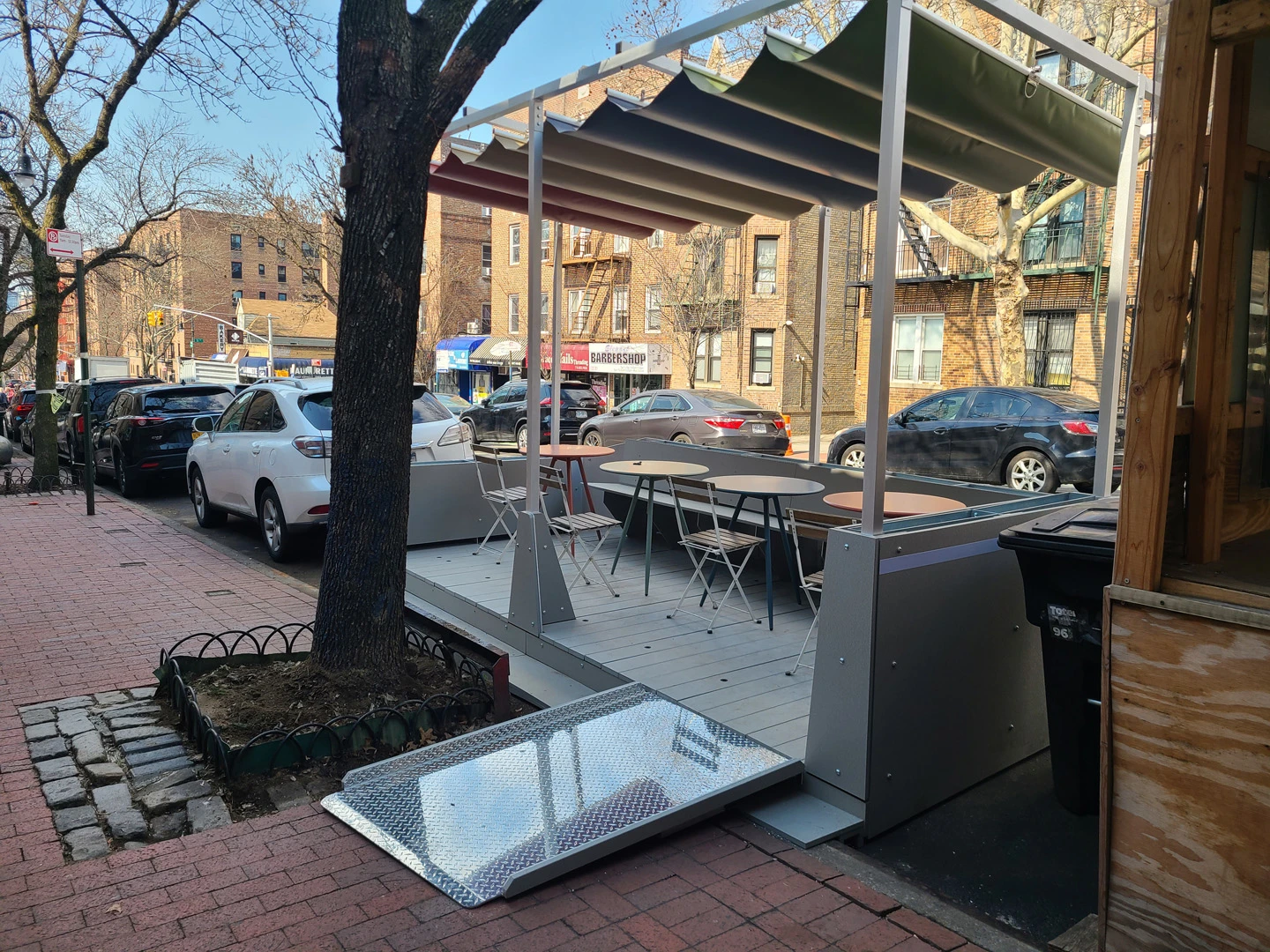
Designing a new form of architecture
The challenge hasn’t been easy. Making streeteries a permanent fixture on city streets has generated a fair amount of backlash from residents that don’t want to lose parking, who are allergic to changes to the streetscape, and are (rightly) concerned about abandoned or neglected structures. Meanwhile, it’s a fundamental culture shift. Places like Paris and Barcelona have long embraced dining al fresco, but American cities, New York included, aren’t as open to this use. To quell these concerns, the conceptual challenge related to streeteries has changed, too. Claire Weisz, WXY’s founding principal, told Citylab that conceiving of the structures was like “an industrial design project at the scale of a city block.” In a way, streeteries are becoming more like consistent, quality controlled products than one-off works of architecture.
The prototypes don’t look much different from the few (and ever dwindling) pandemic hold outs, although their middle-of-the-road appearance belies more sophisticated construction. This simplicity is deliberate. According to a DOT spokesperson, it’s because the agency wants restaurants to be able to layer their own sensibility onto a structure that will be relatively simple for them to build. It’s also why the agency doesn’t prescribe a one-size-fits all standard. Still, building examples of compliant designs is an important way for the new policy to become legible. Call it positive reinforcement. Part of the Dining Out NYC Program also includes a Marketplace that will make it easier for restaurants to find designers, contractors, and electricians to help them with their builds. With this new phase, there are a number of companies that are eager to get in on this new type of structure.

The seeming contradiction of standardization and customization is at the heart of these outdoor dining structures. For re-ply—an offshoot of the Australian architecture firm BVN that designed temporary structures for Neuehouse, Scarpetta, and Nami Nori under the temporary program—balancing the two is about achieving economies of scale for their clients. The company is aiming to serve two tiers of customers: restaurants that want something affordable and good looking and higher-end businesses that want a custom build.
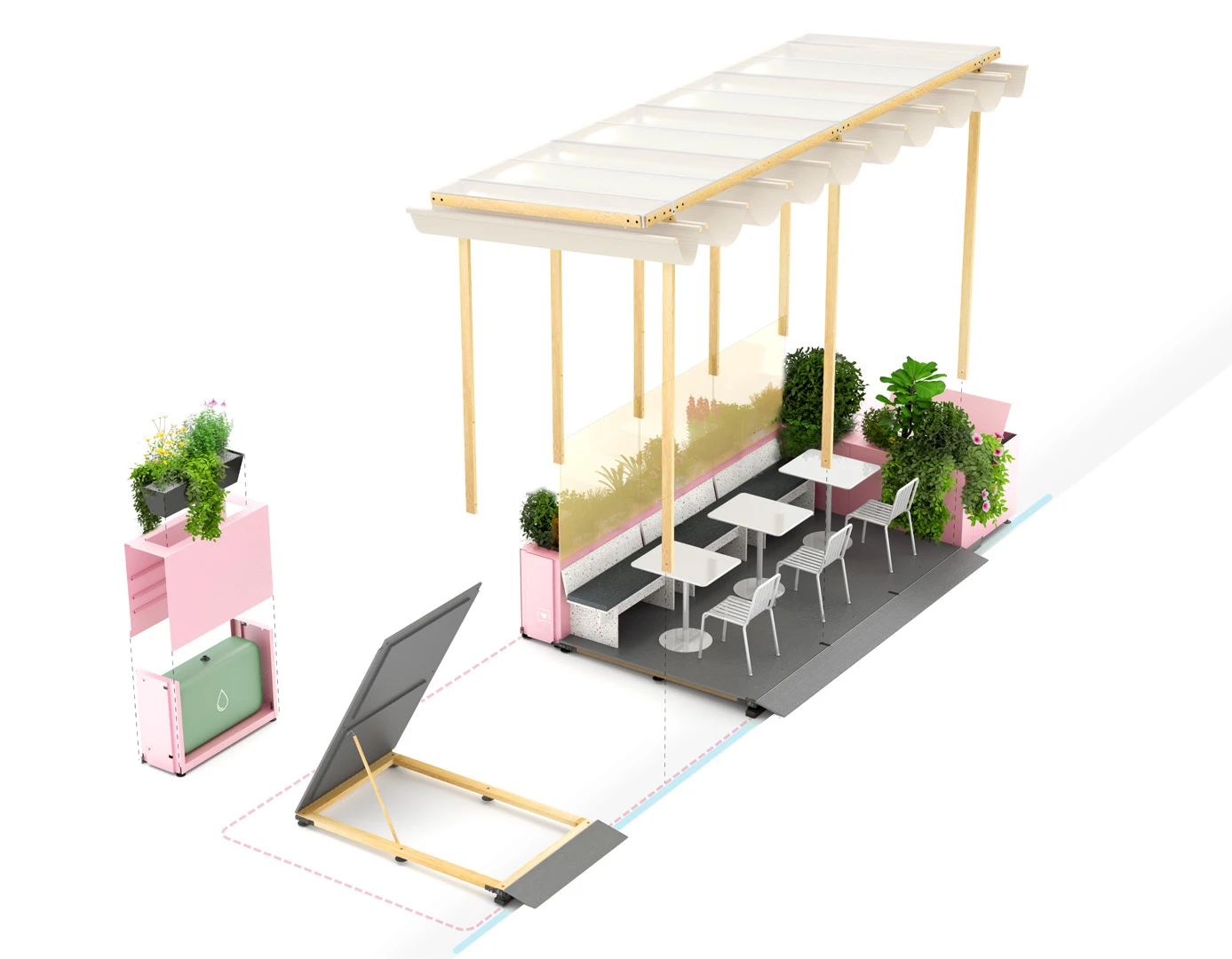
In order to do this, their re-ply 2.0 prototype, released in February, is, like DOT’s, a kit of parts that can become more elaborate depending on their clients’ budget. With their fee structure, the simplest design—an eight-by-eleven-foot platform with barriers and a floor—is about $990 a month to rent. Something larger with a roof and screen runs about $2,500 a month. If a restaurant wanted to buy a structure, the price is over $9,000. “Making an affordable product is a really tough problem because it has to be nice but generic enough to work for a lot of restaurants,” says Nick Futter, a cofounder, along with Nikita Notowidigdo, of re-ply. “And within the guardrails of modularity, sustainable materials, weatherproofing, and rats, we still have to make it a good experience.” Because of this, the base remains essentially the same no matter the design except for the cladding (one client has commissioned faceted aluminum panels to match his restaurant’s facade). The roof is where they see structures becoming the most expressive. Some of their previous concepts have included a single dramatic barrel vault, a series of arches, and draped shade cloth.

Rapt Studio, a design studio with offices in Los Angeles, San Francisco, and New York City, has watched outdoor dining evolve in each of its home base cities. The team initially became interested in designing structures for pandemic relief. But as the program evolved, they became interested in what the structures meant for the character of streetscapes. They were concerned about the typology becoming too haphazard. The studio’s designers are split on whether or not roadway cafes should feel more like design features or consistent civic infrastructure. “We had lots of spirited discussions about the nature of these things,” says David Galullo, Rapt Studios’s founder. “The noise in the city is enough as it is now, do we really need more? It’s an ongoing dialogue.”

The studio developed a prototype for the city’s emergency program in 2020 and just released a version of the design that adheres to the new regulations. It’s an elegant tent-like structure with a slender steel frame, a built-in banquette, and a shade canopy. The idea is that restaurants will customize the fabrics and furniture to match the style of their indoor dining rooms. When Rapt Studio began working on outdoor dining, it was because they were interested in “attaching tenets of design so these things didn’t start to take on a life of their own,” Galullo says. “Fast Forward and we found ourselves in a shanty town.”
A new era of outdoor dining
So far, the response to the new DOT prototypes has mostly been positive. Jimmy Lozano, the owner of Warique, a Peruvian restaurant in Jackson Heights, Queens, is pleased that he could bring the vibrant teals and oranges that are inside his restaurant onto the structure the agency built for him. “The design of the house is very attractive,” Lozano says. “People come inside the restaurant and ask, oh, how did you get this?”
It’s only been a few weeks since the city released the permanent program’s rules and since restaurants are able to keep their current structures until August, it’s likely to be a watch and wait kind of year. John Tymkiw, a creative director and the author of How We Ate, a series of photo books on the architecture of outdoor dining, will be closely watching the months ahead.
“People are starting to try some things, but I don’t think anyone’s cracked any great new innovation,” Tymkiw says. “Hopefully it’s going to be a year of experimentation within boundaries. My hope would be that New York develops something unique that’s integrated into this street as we walk around here and that we don’t notice it as much, that it’s just another wonderful thing that we love about New York.”
That said, New York isn’t known for its modesty. I am hoping to encounter surprising moments in outdoor dining. They’ll certainly be there, but probably fewer and far between compared to years prior. Since DOT released the prototypes, re-ply has been receiving multiple calls a week from prospective clients. One of them is a sports bar owner near Yankee Stadium. “I was explaining to him about the base, the standard design kit, and he’s like, no, no, no, I don’t want anything standard. It’s like this is a sports bar in front of the Yankees stadium. We got to have fun with the design!” Notowidigdo says. “And I’m like, all right!”
Recognize your brand’s excellence by applying to this year’s Brands That Matter Awards before the early-rate deadline, May 3.
