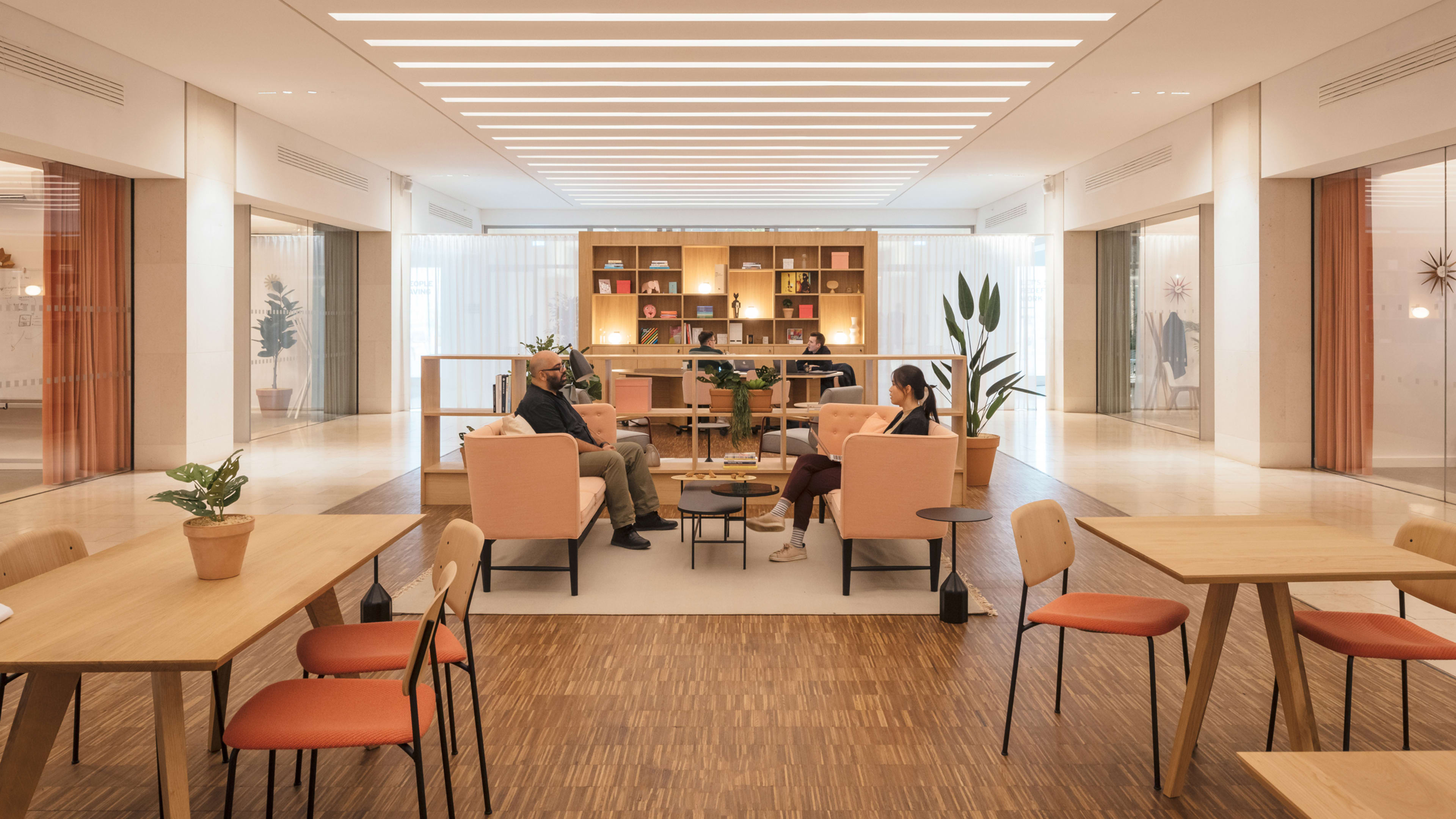Malls are dying. Mall aren’t dying. The mall’s fate has been analyzed over, and over, and over again. But of all the sweeping declarations that have been made, perhaps the only overarching truth that remains is: malls are changing.
Some of them are reborn into medical centers; others are turned into schools. But more often than not, these transformations consists of a complete gut renovation—an overhaul that disembowels the mall and keeps nothing but the bones and the skin, eating up a lot of embodied carbon in the process. In Birmingham, UK, one architecture studio has taken a more balanced approach.
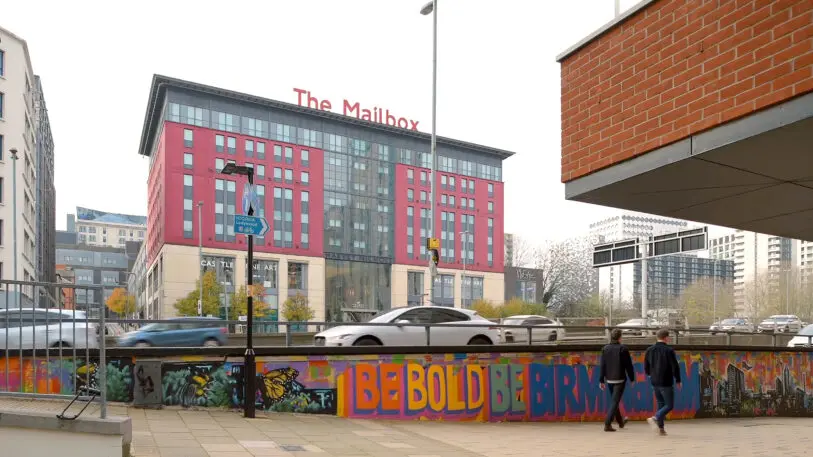
In the very heart of the city, Studio Sutton has turned a 130-foot-long shopping arcade on the ground floor of a building into a communal coworking space, while former shops on either sides have been repurposed into individual meeting rooms. The back spaces, where bigger shops once lived, are now flexible, rentable office spaces. The result is a reshuffling of sorts that preserves most of the interior configuration and repurposes only what must be repurposed. It wouldn’t work for every dying/not dying mall out there, but the project does provide an intriguing blueprint for buildings in flux.
The Mailbox, as the building is called, started life as a sorting office for the Royal Mail. In the 1990s, the building was converted (gut renovated) to a mixed-use development with retail units on the first two floors—including the ground-floor shopping arcade—plus more than 100 apartments and two hotels above. In 2015, the building was further refurbished to match more premium retail offerings. “It had nice stone finishes, good lighting, a sense of quality about it,” says Alex Sutton, director at Sutton.
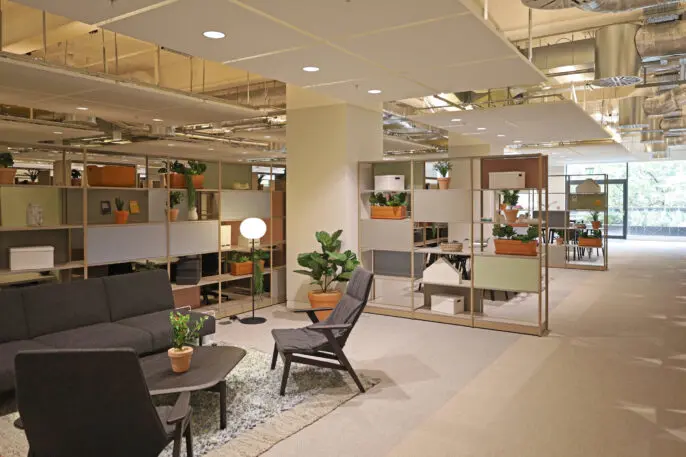
And then . . . you know what happened. The pandemic drove a lot of retail vacancies, and the landlord, M7 Real Estate, decided to pivot to “something that has buzz and energy,” says Sutton. When the studio came into the picture, the landlord had already decided the retail units would be consolidated on the first floor, while the ground floor retail would be given over to workspaces. To that end, Studio Sutton partnered with coworking provider Spaces.
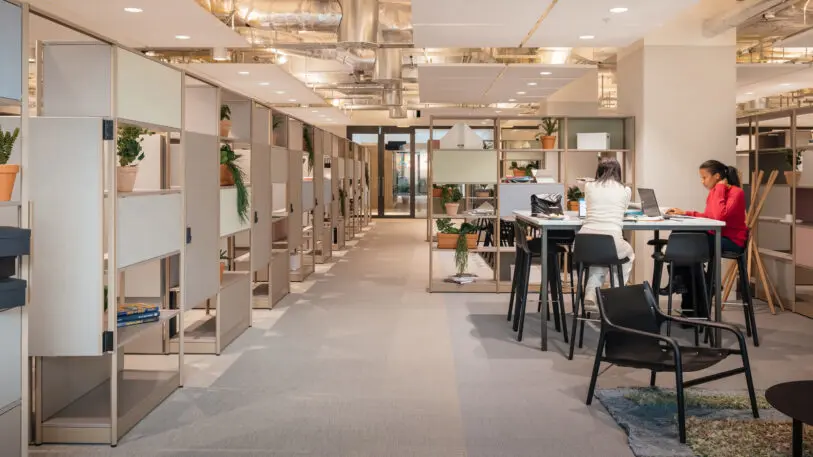
The architects helped shape the landlord’s idea into a layered scheme that moved between public and private spaces. Sutton transformed the middle of the arcade into a cafe and coworking spaces. From there, the space fans out into increasingly private offices on either side of the arcade. “The obvious thing was to celebrate that central mall as a communal hub,” says Sutton.
“What we like to do is work along with the existing building,” says Nathan Breeze, another director at Sutton. “It’s about going there and really understanding the character and letting the building give us clues in terms of how to work with it.” And so, the building “started to design itself.”
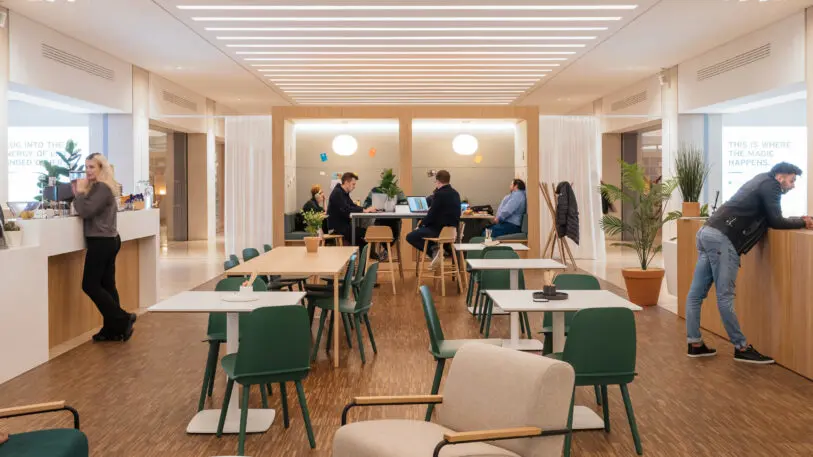
The layout of the central spine was retained, as were the window fronts leading into the individual shops. Towards the back, where the most private offices are now located, the architects had to strip out and replace the services to convert the former retail units, coupled with their storage rooms and service corridors, into flexible workspaces. They also demolished part of the exterior brick wall and replaced it with glazing to let natural light into the building.
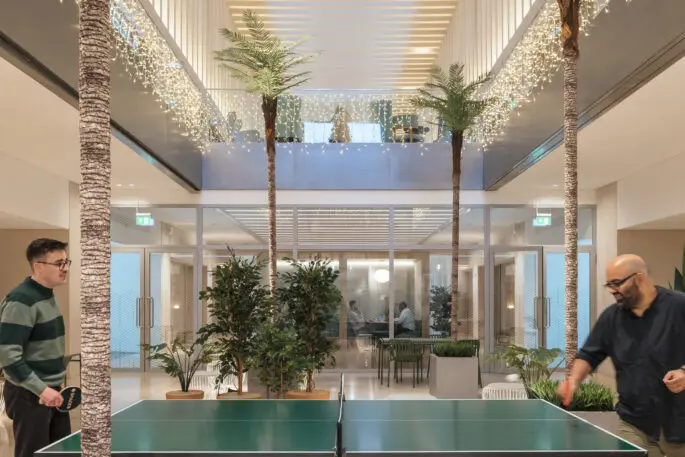
In the middle, the architects subdivided the former shopping arcade, namely a long corridor that was nothing but a thoroughfare, with various seating corners, a coffee shop, and a “winter garden” with ping-pong tables. In the former shops, they built out everything you might need for a meeting room, and added colorful curtains for privacy. “We don’t have to go to place like that to do our work anymore,” says Sutton. “What’s essential in order to make it work, is making sure that we’re creating environments you want to come to and choose to come to.”
Recognize your brand’s excellence by applying to this year’s Brands That Matter Awards before the early-rate deadline, May 3.
