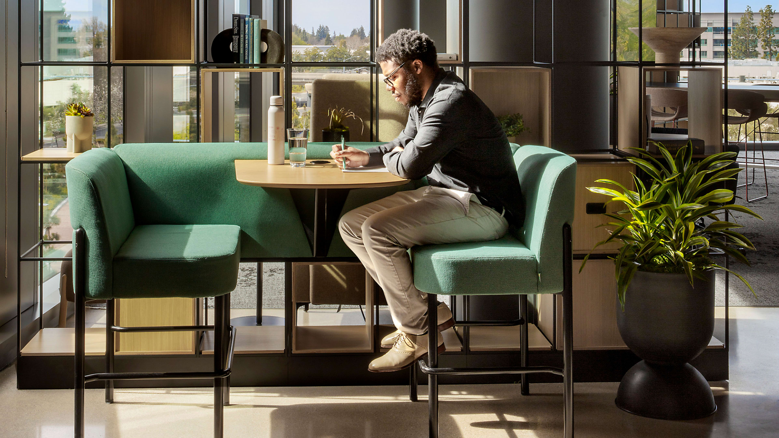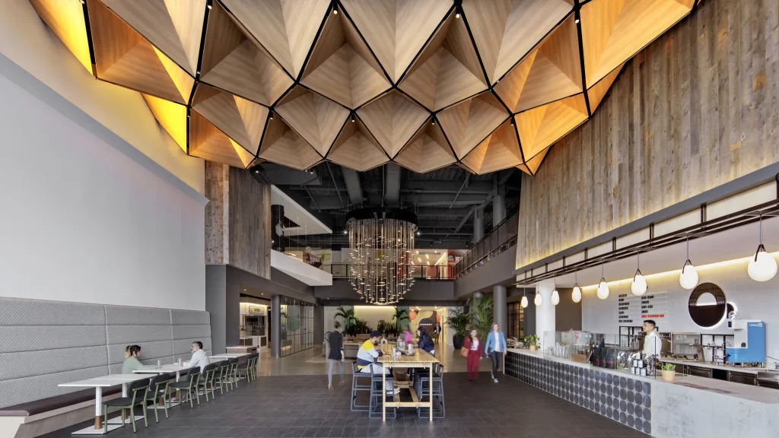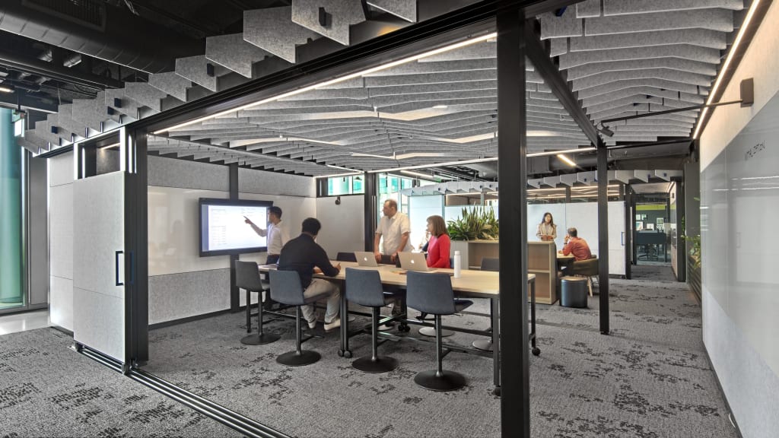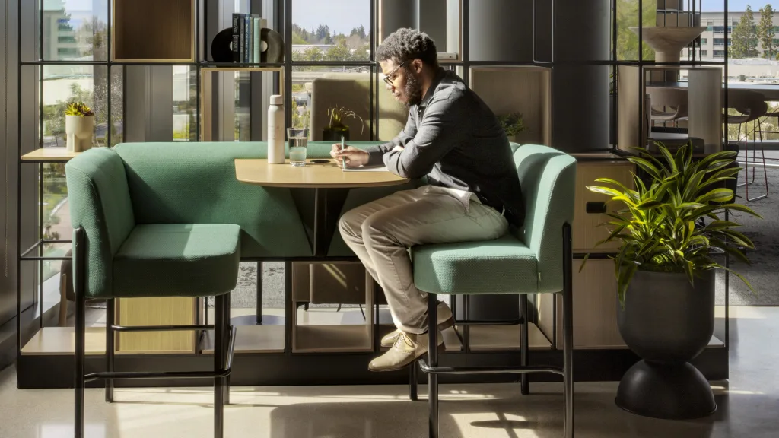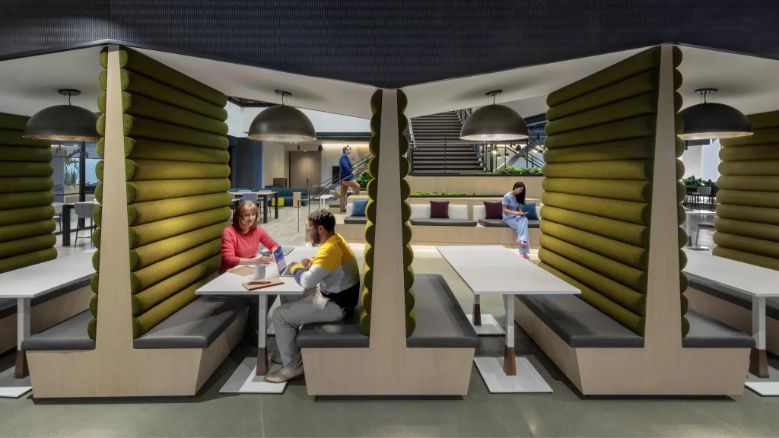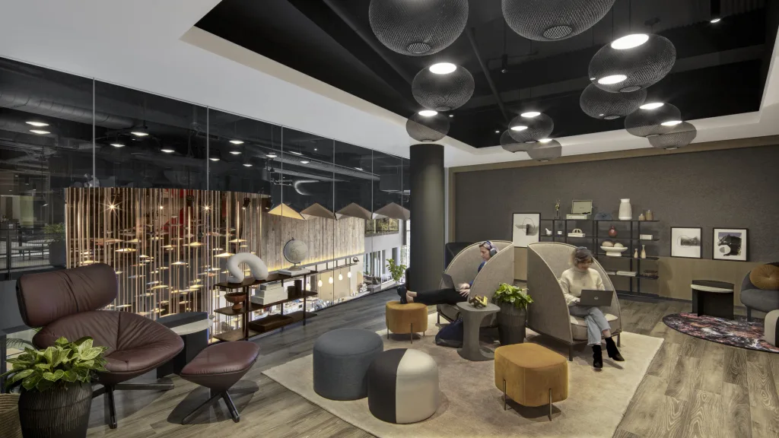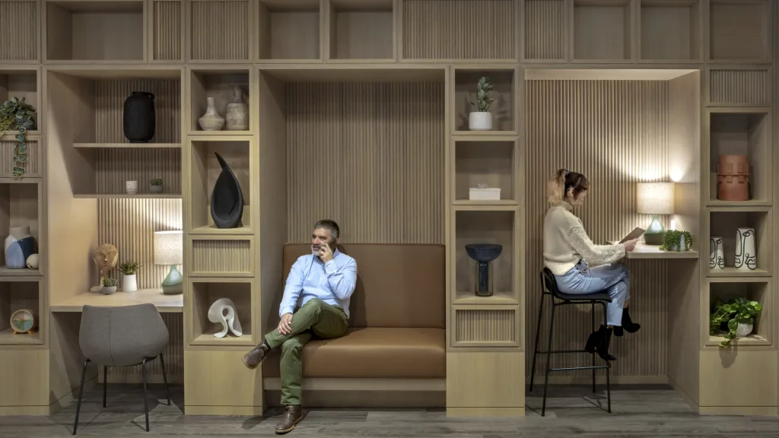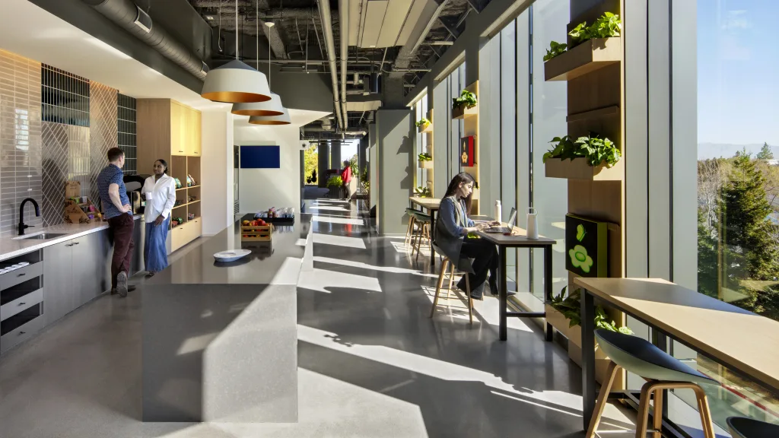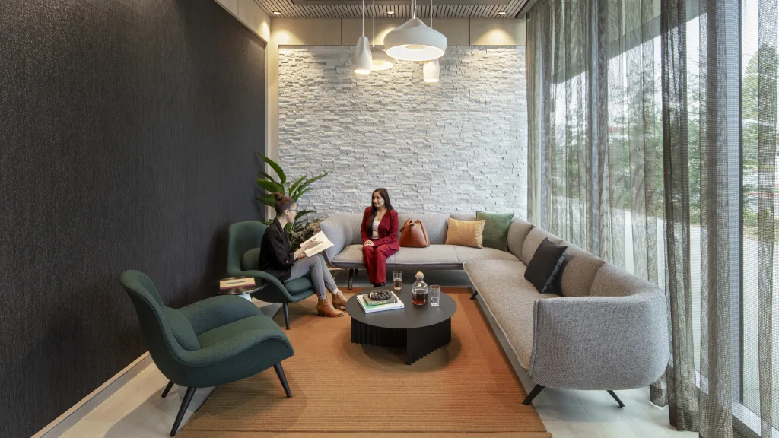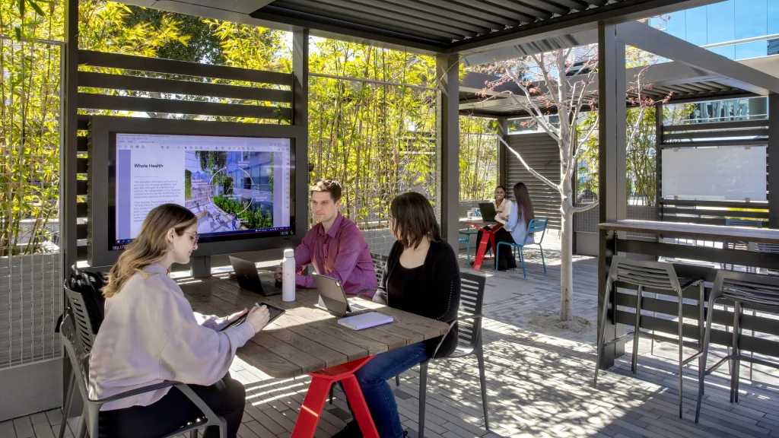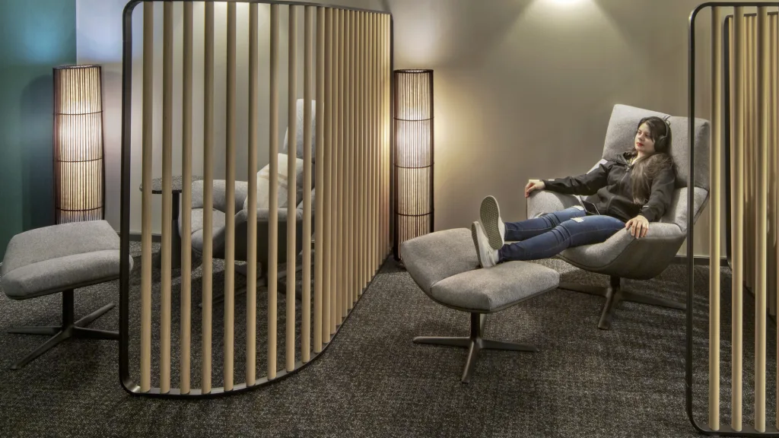The era of hybrid work came at an awkward time for LinkedIn. The professional networking company was deep in the midst of a design for its new headquarters in Sunnyvale, California, when the pandemic upended almost everything about how the company envisioned its new offices.
“Prior to the pandemic, the equation was how many people can we fit?” says Lisa Britz, LinkedIn’s director of workplace design. For LinkedIn and many companies like it, the pandemic led to a rapid pivot to working from home, bringing the idea of set and conventional workplaces into question. Designing an office for more than 1,000 workers who may be often or even always working remotely changed the parameters shaping the new building, Britz says. “It’s much more complex than a one-to-one equation of hiring somebody and adding more space.”
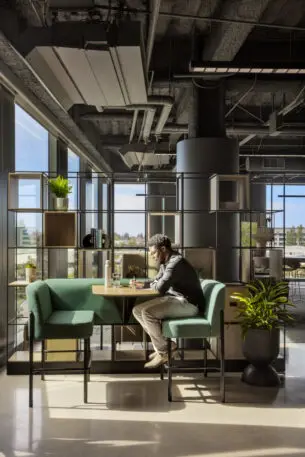
“The base issue was we didn’t know how much time people were going to be spending in the office. We couldn’t forecast that. Our strategy was to say let’s provide as wide a variety of options for people to work as possible,” says Robert Norwood, lead interior designer at NBBJ.
Britz says the pandemic led to fundamental changes in the way the office was designed. “We made this decision to shift and say, ‘OK, we’re not totally sure what this is going to look like at the end, but let’s do our best to design and accommodate for how we know teams could be working,'” she says.
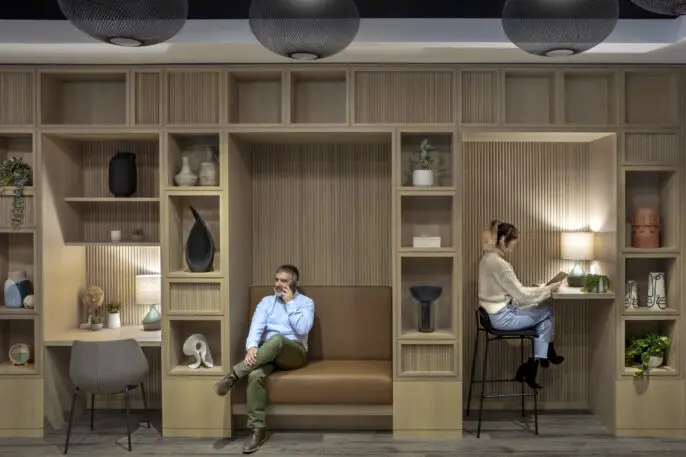
To add in this variety of workspaces where there once might have been conventional desks, NBBJ developed what it calls a “postures matrix.” It’s a tool that guides room layout and furniture choices depending on the time spent in a space, the kind of work being done there, and the ergonomic needs of the humans doing that work. “A tall table that’s intended to be used for half an hour doesn’t have the same ergonomic support that a desk would have if you spent eight hours at it over the course of the day,” Norwood says.
The postures matrix helped the designers and LinkedIn decide where different types of workspaces should go, and how different spaces could span the spectrum from heads-down solo work to large team collaboration and social activities.
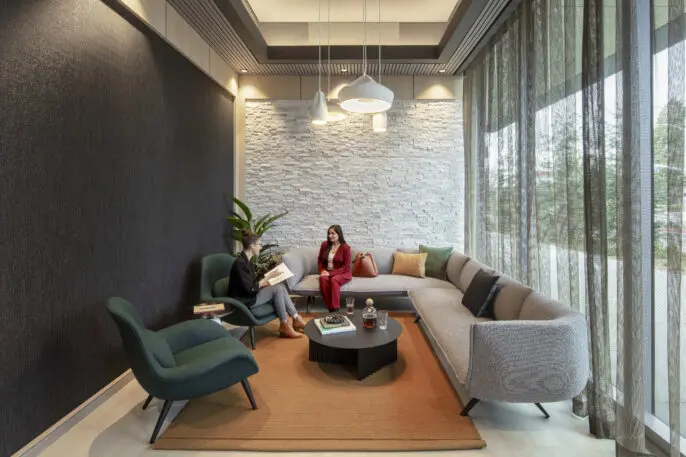
There are conference rooms inspired by living rooms, “deep focus” zones where workers can disappear from sight, and coworking areas where people can work alongside people from outside their immediate teams—and near two buzzy cafés on site. LinkedIn is operating under a hybrid work policy, with no set requirements for how much time employees should spend in the office, or even which office they work in. “The company is really invested in this idea of choice and flexibility,” Britz says. On an average day, she says, more than 60% of employees who work in other areas of Linkedin’s campus come to do work in the new building. The company says it is regularly collecting data on how the spaces are used with an eye to adapting them as needs change.
“For our employees, if they come in and they do their best work sitting in a coworking space where there’s background noise and they see people going by, great, we’ve got a place for that,” Britz says. “If they do their best work in a super quiet, deep space where nobody looks at them, we have places to really support that type of work also.”
Recognize your brand’s excellence by applying to this year’s Brands That Matter Awards before the early-rate deadline, May 3.
