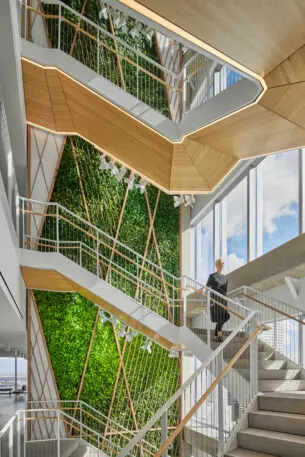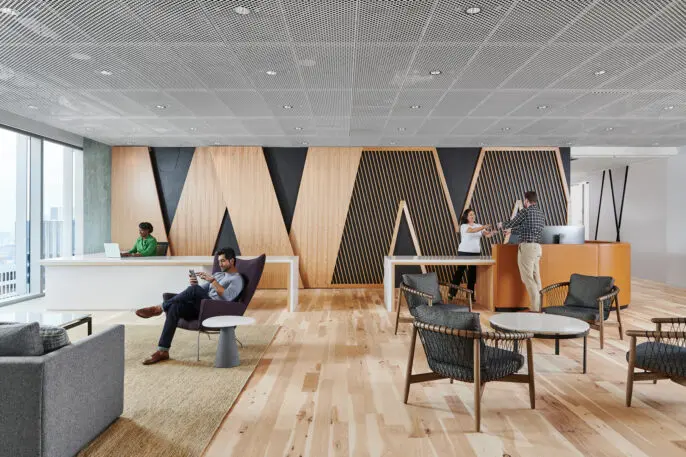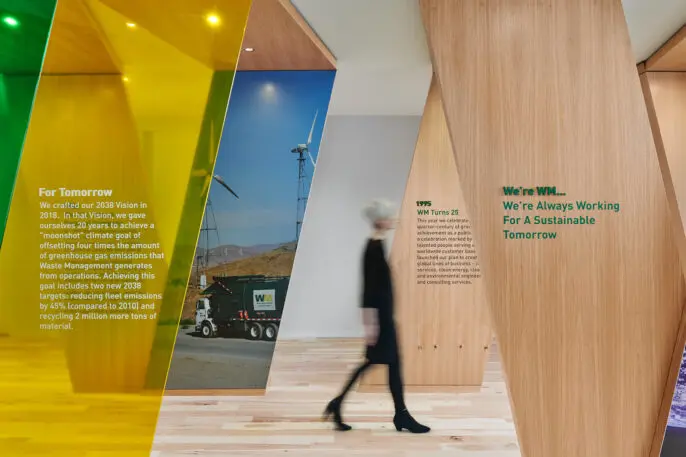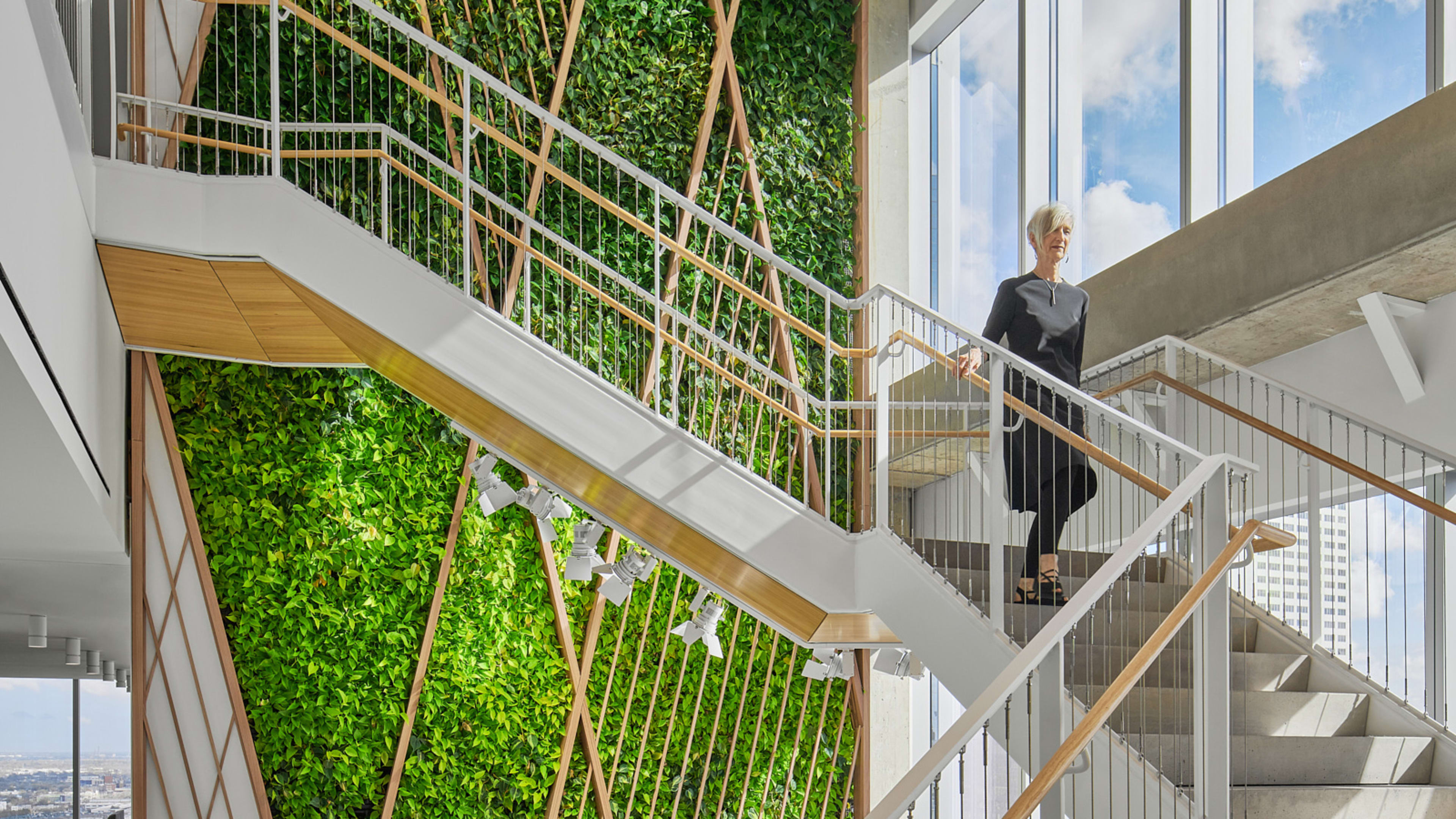Garbage and recycling management company WM is naturally decentralized, with most of its 50,000 employees in trucks picking up waste around the U.S. But at the company’s corporate headquarters in Houston, there was a similar sense of disconnect among the company’s few hundred office workers.
“We were in two different high-rise buildings. The corporate headquarters was bifurcated, to say the least,” says Anne Fridrych, director of corporate real estate at WM.
So when the company began scouting a new office a few years ago, bringing workers together became a primary objective. Now the company has a headquarters in a downtown Houston office tower that went to great lengths to bring workers together. With a nine-story staircase cut into the building, WM’s new offices are a bold instigation to reconnect.

The design of the new space, located on nine floors within a brand-new 35-story tower, set out to make sure workers had a reason to leave their offices—and their floors. Designed by Perkins&Will, the nine-story grand staircase is flanked for its entire length by a lush living wall.
“Through the design process we knew that we wanted vertical integration and collaboration throughout the space. And it’s hard to get that when you’re vertical and not horizontal,” Fridrych says.


The office is more than just a nice staircase, though. In line with the company’s recycling business, the interiors were designed to use mainly recycled materials, including car windshields and plastic bottles. “We decided also to leave a lot of materials raw,” Carzoli says. (For example, by reducing the finishes on the building’s structural columns.) “Every material was scrutinized.”
The office space itself was also rethought, with almost all private offices eliminated in favor of large shared workspaces. Those that remain have been pushed to the center of each floor, ensuring that 90% of workers have seats near windows.
To push the social interaction even further, a café was built within the office. It’s located just off the staircase. Now that the office is open for in-person work, Fridrych says, “It really gets people out of their suites and into all of the space.”
Recognize your brand’s excellence by applying to this year’s Brands That Matter Awards before the early-rate deadline, May 3.
