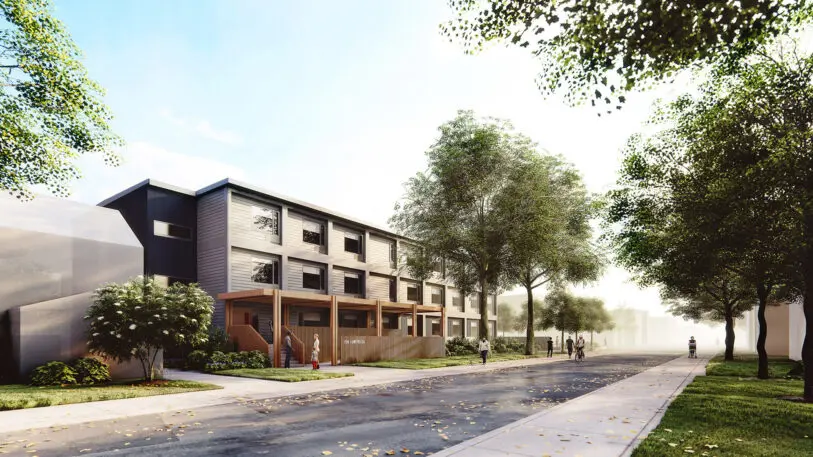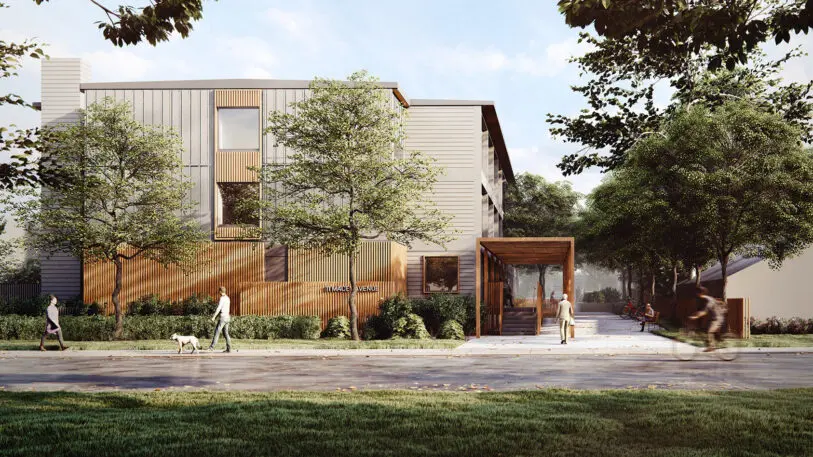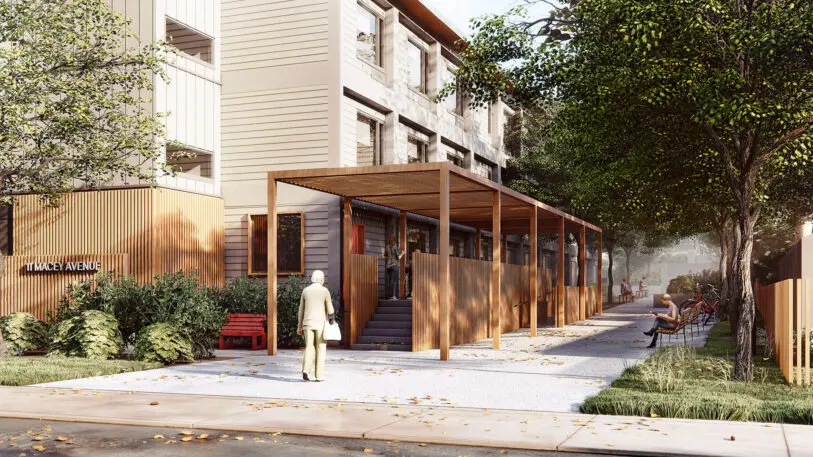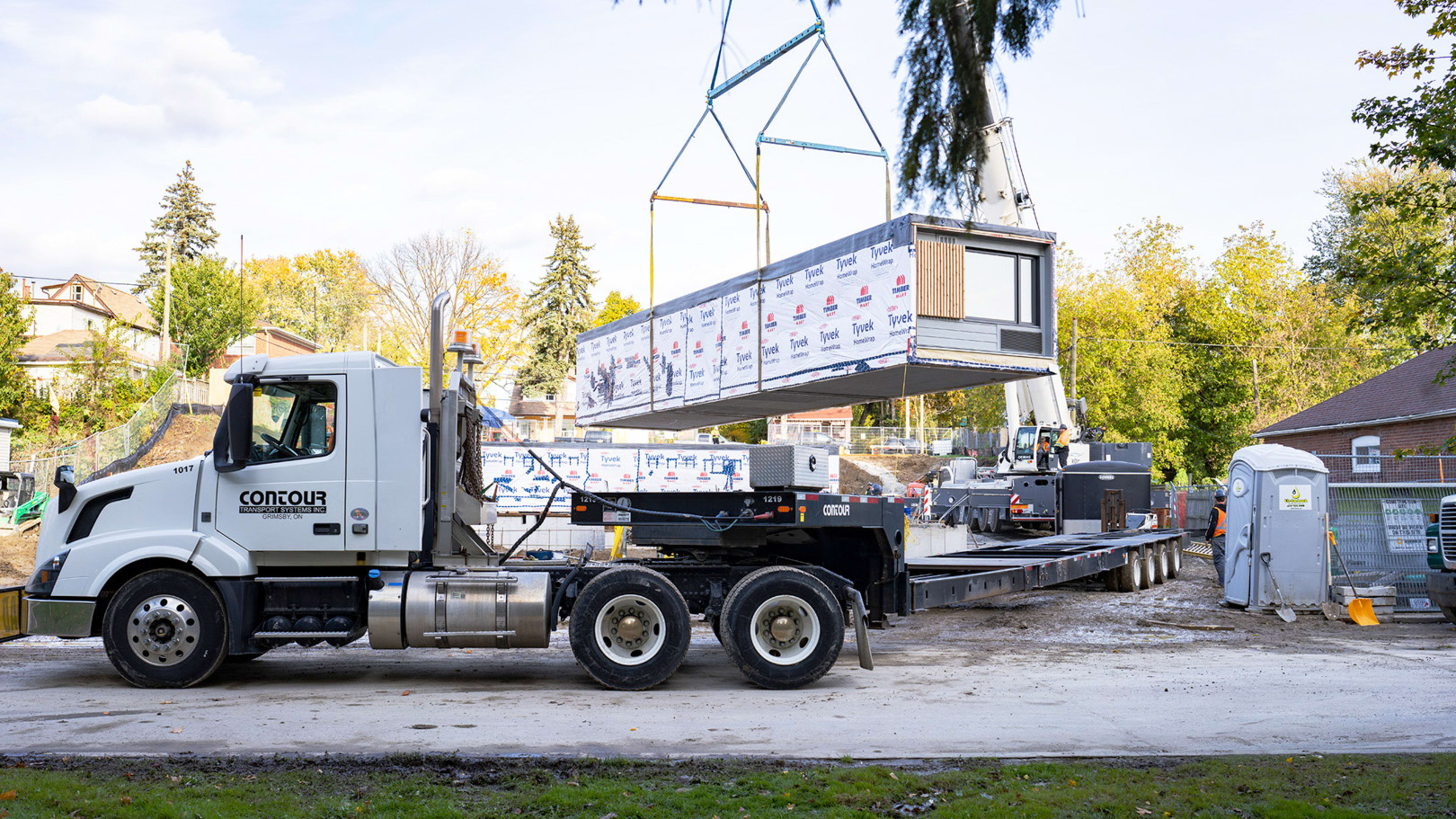In the face of overlapping crises, the city of Toronto has created a fast track to house people experiencing homelessness. As the impacts of the pandemic quickly hit this community harder than others, the city accelerated its efforts to build permanent supportive housing, using modular architecture. Just a few months after the project was launched, the city will have 100 new apartments.
“We were asked to help out in April of this year, and the intent is that these things are complete and ready for occupancy by November and December of this year,” says Daniel Ling, principal of the local firm behind the project, Montgomery Sisam Architects. “This is all designed and delivered within eight months. So it’s immediate.” The project will be completed in less than half the time it would have taken to build with conventional construction—providing lessons for cities looking to address housing shortages even beyond the pandemic.

[Photo: Matias Kunzle/Montgomery Sisam Architects]The city of Toronto has embraced modular construction as an affordable solution to housing the homeless, as well as a huge time saver. Ling says a similar project built conventionally would take three to four months to design, another five months for all the design documentation, and then another 12 months for construction. “So you’re getting close to two years by the time you’re done,” he says. By standardizing the apartments, building them as modular units in a factory, trucking them to the site, and craning them into position, this construction approach streamlines processes that would take much longer if built completely on site. Averaged out across the 100 units in this modular project, each apartment costs about $190,000 for both design and construction, Ling says.
The project spreads the 100 units across two sites, each a long rectangular building of stacked apartments nestled within a residential neighborhood. Taking up tight footprints that would have otherwise held a handful of single-family homes, the projects are compact and just three stories tall, helping them blend into the surroundings.

That thinking drove decisions about using mostly wood and natural materials, making the color of the buildings darker, and using landscaping to add to a sense of privacy for both the new buildings’ residents and the existing neighbors. One of the sites even opens itself up to the neighborhood, with a pathway cut through that leads to a neighborhood park. “This is also a part of city building,” Ling says.

“Because of the pandemic,” Ling says, “there are immediate needs to deliver these rapidly, to get people off of the streets, to get people out of the shelters and into a safe place, but I think in the long term it does inspire another type of affordable housing beyond supportive housing.”
Recognize your brand’s excellence by applying to this year’s Brands That Matter Awards before the early-rate deadline, May 3.
