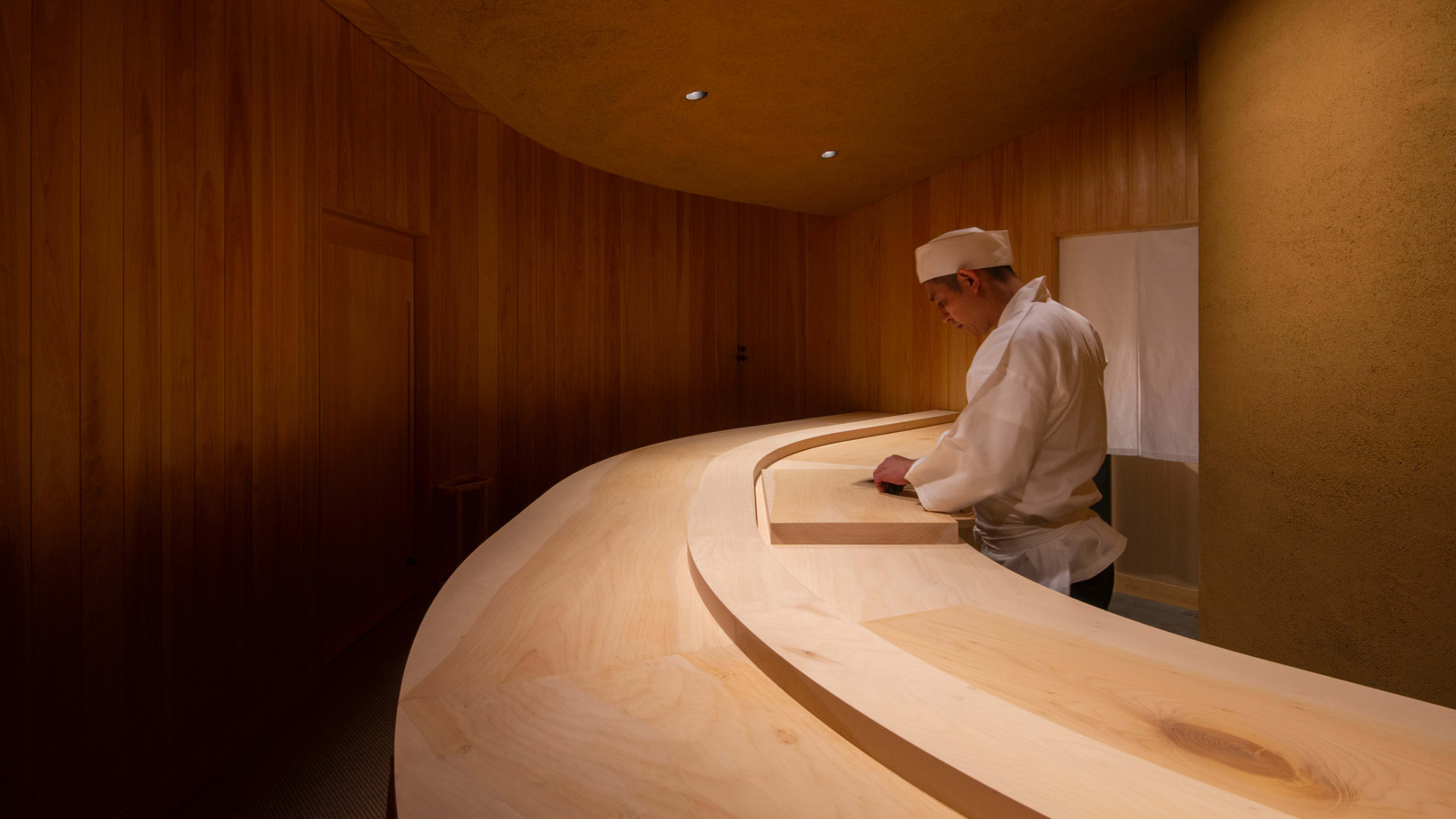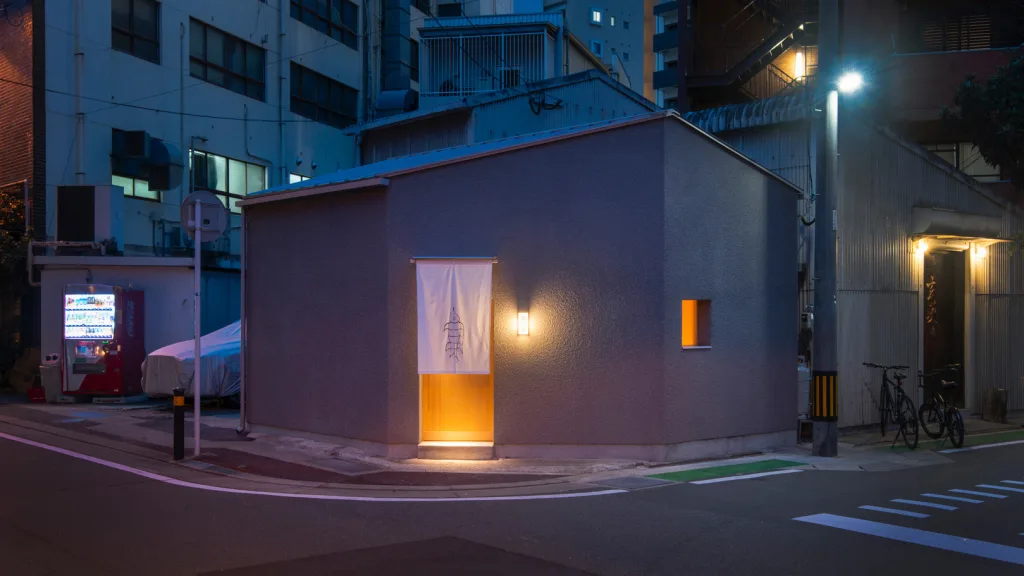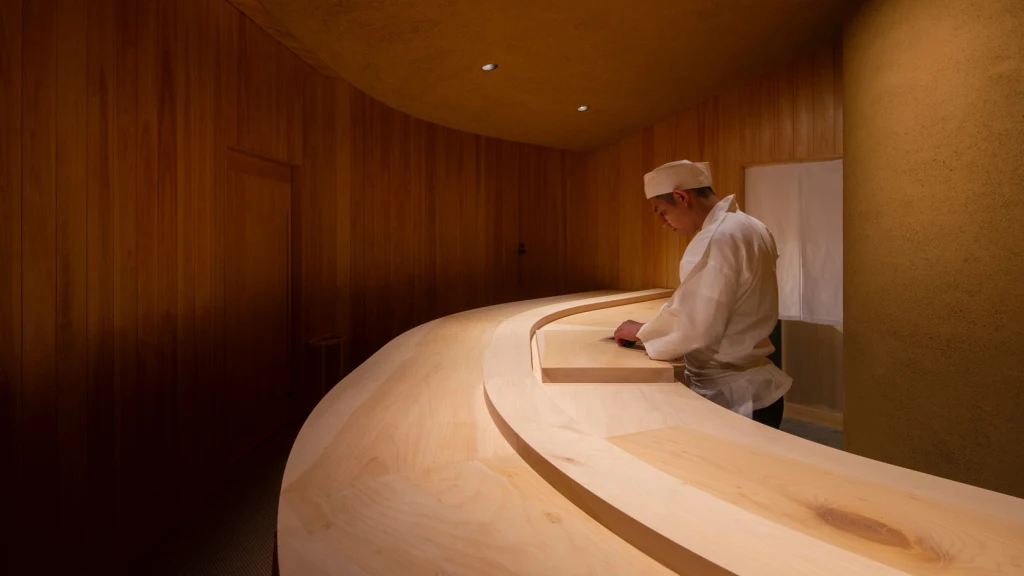It’s hard to believe this used to be a dry cleaner. After a renovation led by the Japanese architecture firm Case-Real, it’s now Sushi Takigawa, a plain, stuccoed building on the outside that reveals an intimate eating experience on the inside. Located in Fukuoka, Japan, it puts the chef front-and-center in a space that’s a mere 65 square feet—a footprint that is quite literally smaller than many American closets.
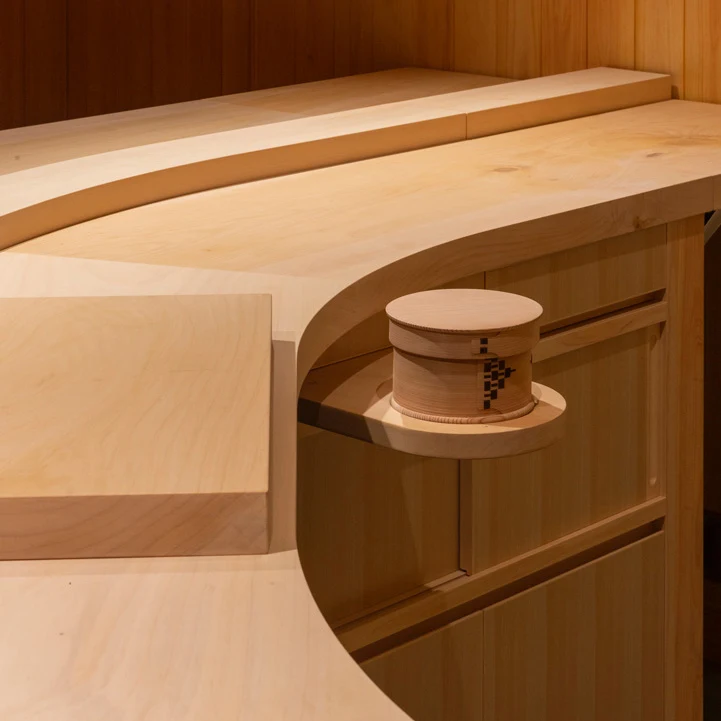
That cozy footprint never worried Koichi Futatsumata, a codesigner on the space. He points back to traditional Japanese design, which values creating a sense of order and function within a tight space, as his inspiration. You can see this in ramen shops and sushi counters across the country already, but looking even further back in history, Futatsumata references the Chashitsu, or ceremonial Japanese tearoom).
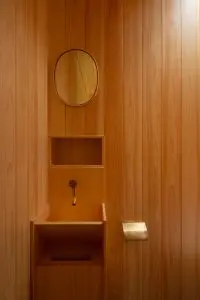
Futatsumata says he enjoyed the design process, but the real challenge came down to the geometries of wood in the restaurant’s curved counter—a choice made for both how it centered the chef in the room, and how it maximized seating inside. While the walls are cypress, that counter is ginkgo (a popular wood variety for constructing sushi bars). Given that ginkgo counters are generally cut in a straight line, or an “L,” it’s usually easy to line up several precut pieces to look good. But Case-Real had trouble sourcing planks that were wide enough to fill its curving design in a way that wouldn’t mix several unique planks in a patchworky way. Ultimately, they settled on a design with two joints, sourced entirely with cuts from a single large piece of ginkgo, which allowed the colors and wood grain to match up.
These small details compound in such a small space. Coupled with the fact that designers removed all distractions from the restaurant—the wall behind the chef is a barren backdrop, and all cooking utensils are hidden from view—the entire restaurant becomes the perfect frame for the real star: one chef preparing perfect bites of fish.
Recognize your brand’s excellence by applying to this year’s Brands That Matter Awards before the early-rate deadline, May 3.
