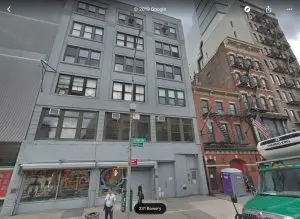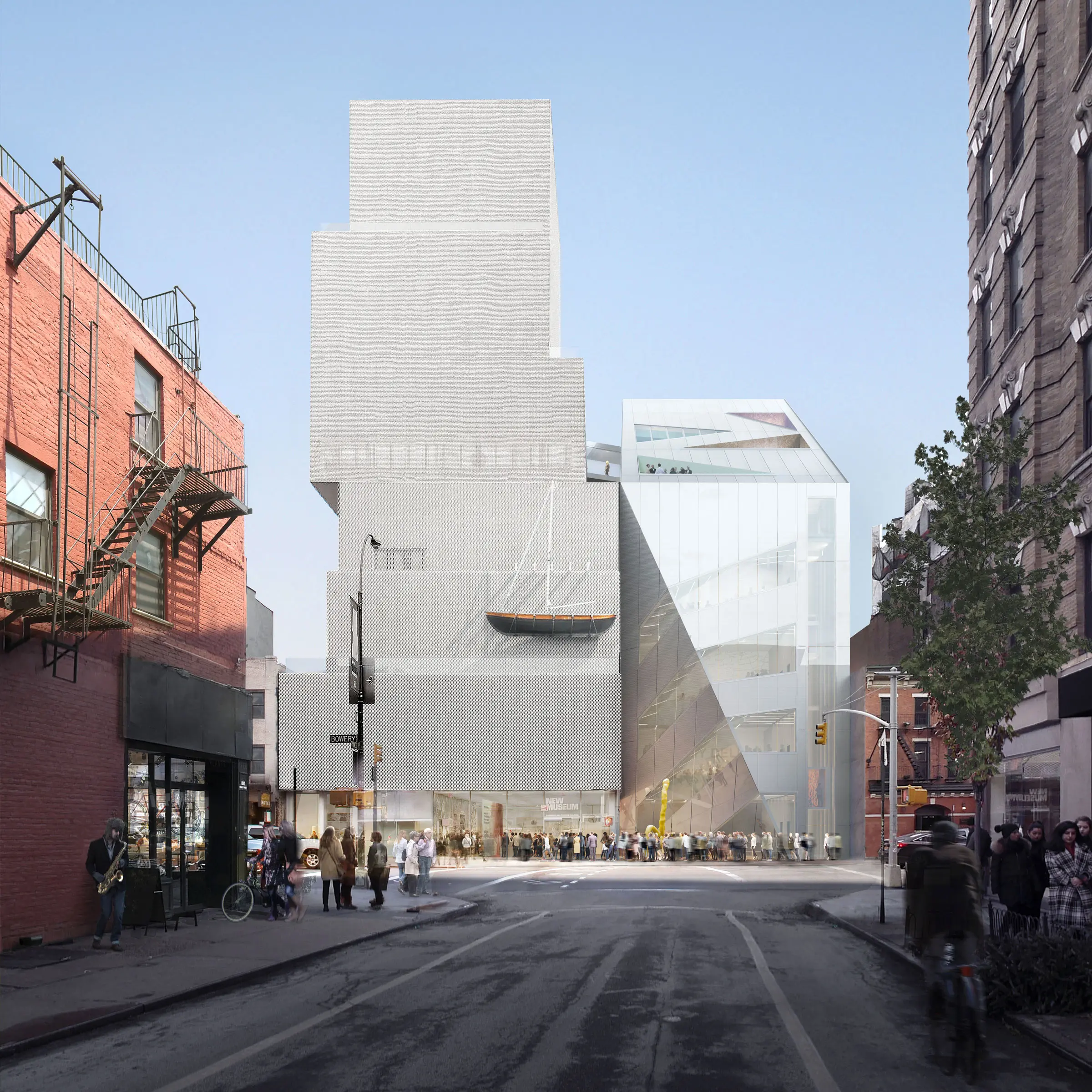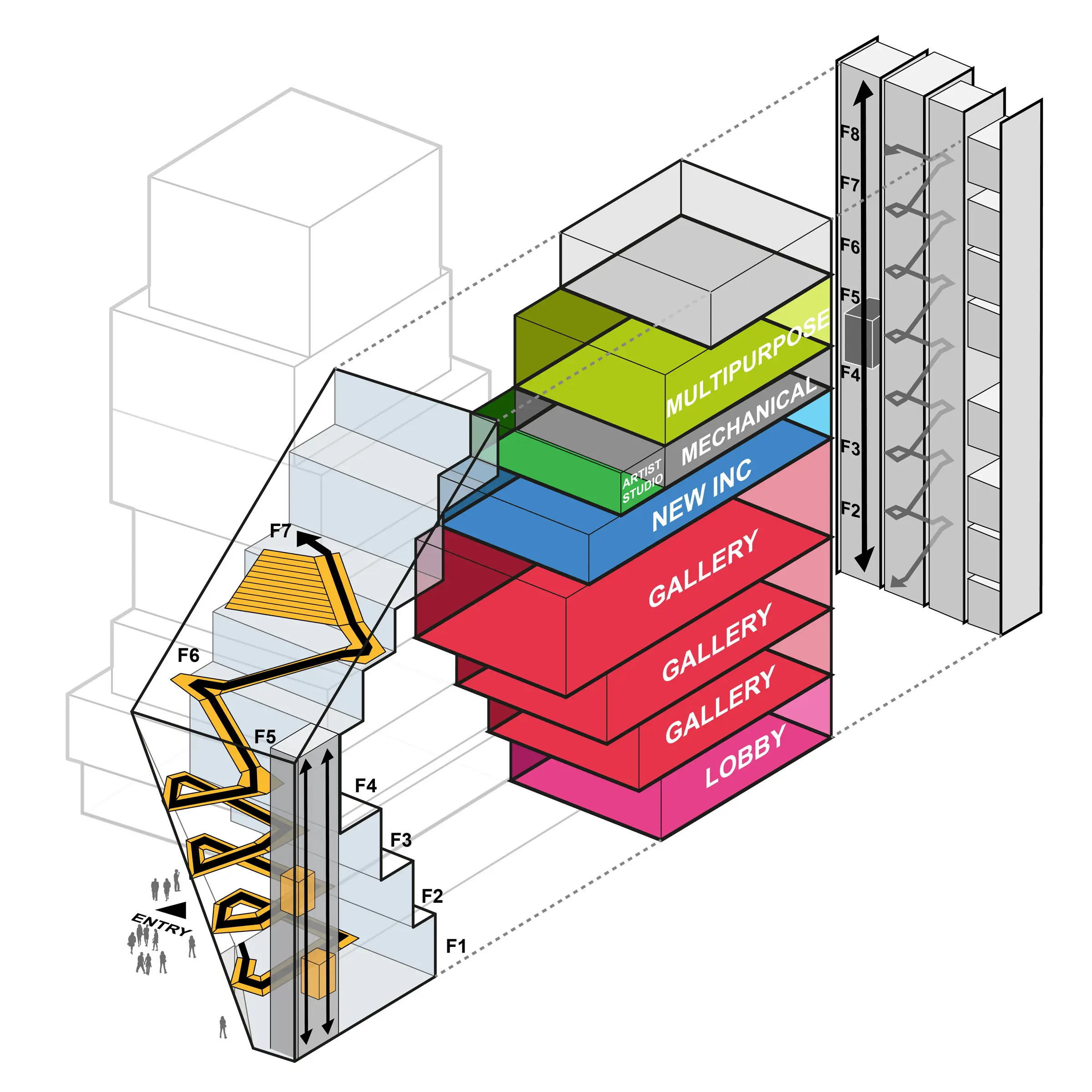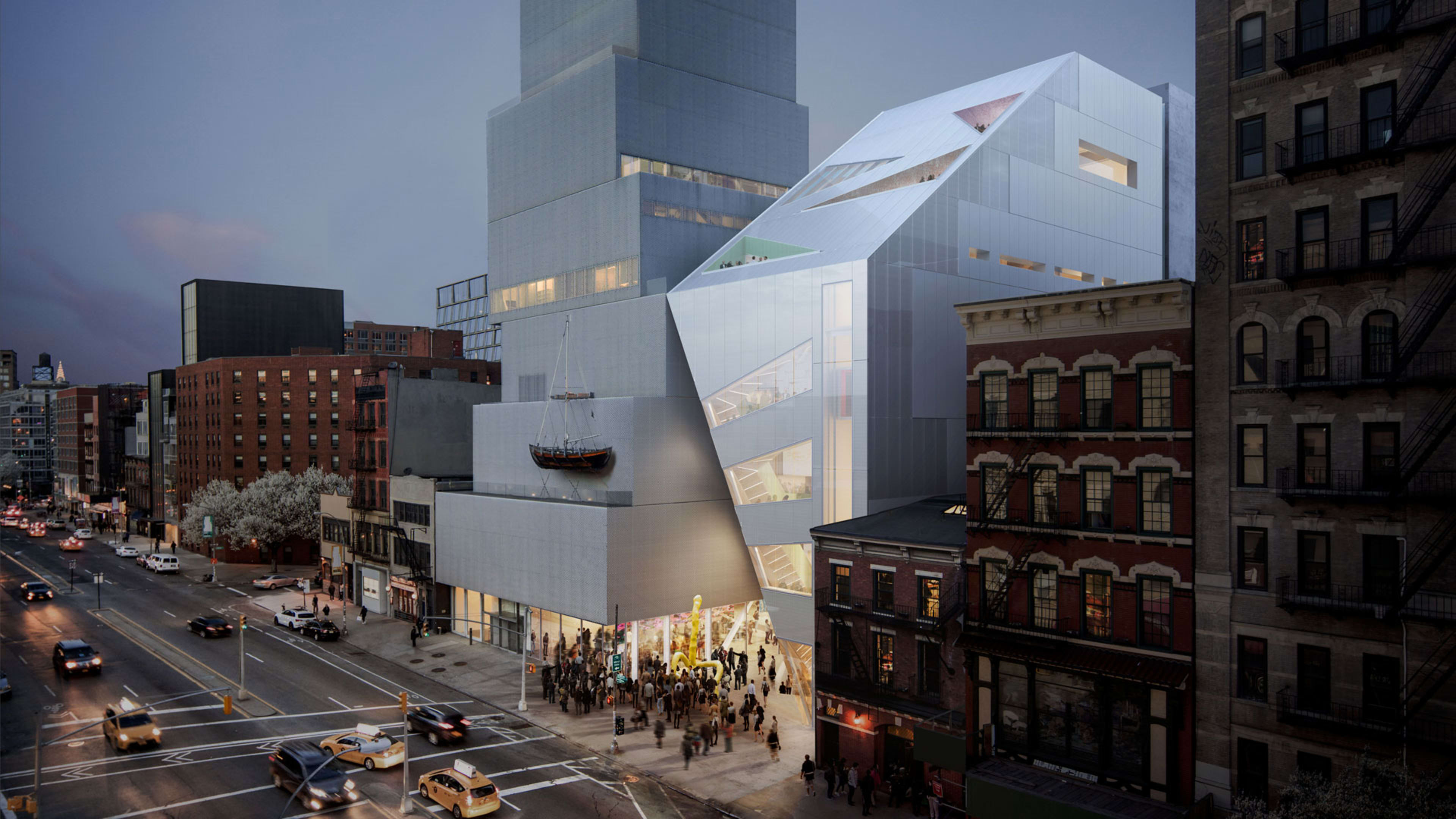Come 2022, New York will have another futuristic tower—but this time it will not be another financial cathedral or $20 million condo building for Russian oligarchs. It’ll be the expansion of one of the best and most singular museums the city has to offer: The contemporary art-focused New Museum.

The expansion comes out of necessity: The New Museum’s attendance has skyrocketed from 60,000 in 2007 to 400,000 visitors a year. Talking to the New York Times, director Lisa Phillips says, “We’ve become an international cultural destination over the last decade. After years of study, we concluded that the new construction would be the most cost-effective and the most spatially effective to achieve functionality, connectedness, and public accessibility.”
This is not the first time the institution has expanded due to its growing popularity. Founded by American art historian, critic, and curator Marcia Tucker, the New Museum started its life in a space in the New School for Social Research’s Graduate Center in 1977. In 1983 it had to move to two floors at the Astor Building. Then in 2001, two years after Phillips took over as director, it moved again to a 7,000-square-foot space of the Chelsea Art Museum before getting its final address at 235 Bowery.


The expansion will offer 60,000 square feet of space at an estimated cost of $89 million. It will be connected to the current New Museum on the second, third, and fourth floors. Of that space, 10,100 square feet will be dedicated to new exhibition space. The rest will be divided between the atrium—which will join the original building’s entrance—a new restaurant, and the new offices for New Inc.
Recognize your brand’s excellence by applying to this year’s Brands That Matter Awards before the early-rate deadline, May 3.
