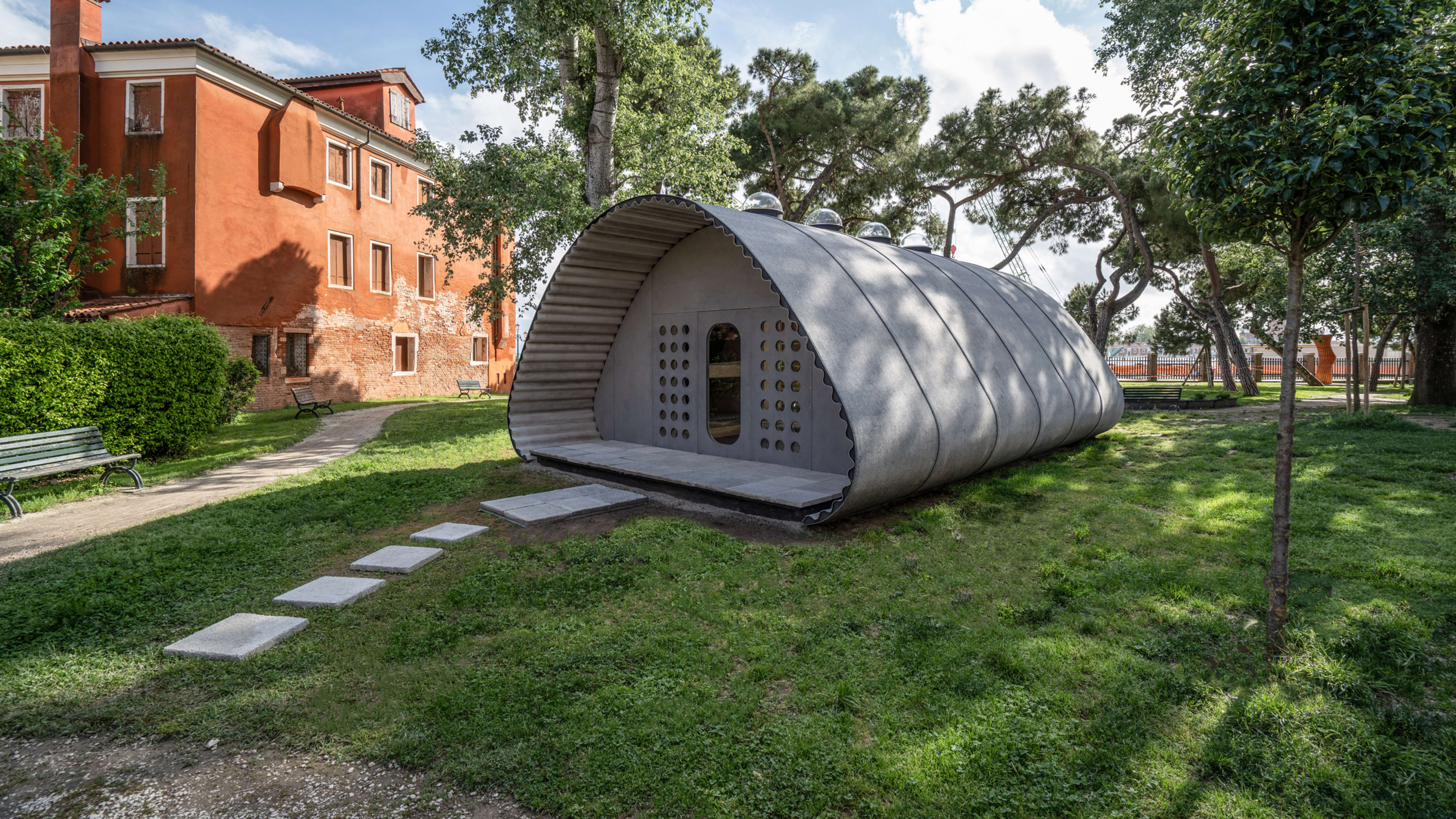For refugees and people displaced from their homes by wars and conflicts, resettlement is often preceded by a long period of limbo. The camps that are set up to temporarily house displaced people are often built quickly out of tents, and are intended as a short-term response. But many tent-based camps end up standing years longer than they were designed to.
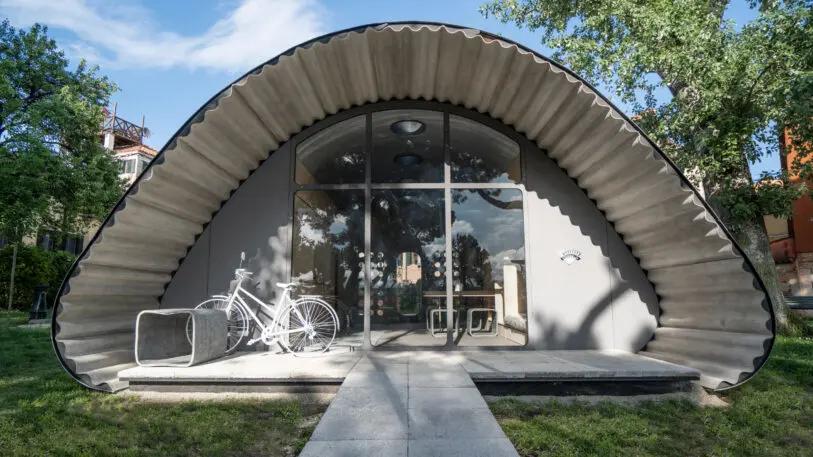
At the 2023 Venice Architecture Biennale, a new installation called the Essential Homes Research Project imagines more solid refugee housing that’s designed to stand in camps, whether they exist for weeks or decades.
Designed by the Norman Foster Foundation and produced in collaboration with the multinational concrete maker Holcim, the shelter is a tunnel-like tube of concrete filled with custom built furniture and capped at the ends with large windows and patios. Using quickly assembled and recyclable materials that are also capable of standing for years, the shelter prototype is a provocation to think about how shelters can contend with the often unplanned reality of long-lasting refugee camps.
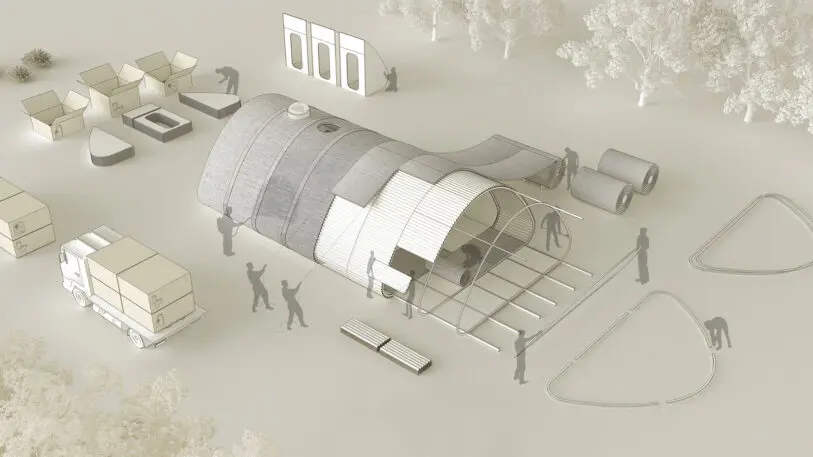
“It is designed to better withstand the elements, and to provide displaced communities with durability, safety, dignity, and wellbeing,” says Edelio Bermejo, Holcim’s head of research & development.
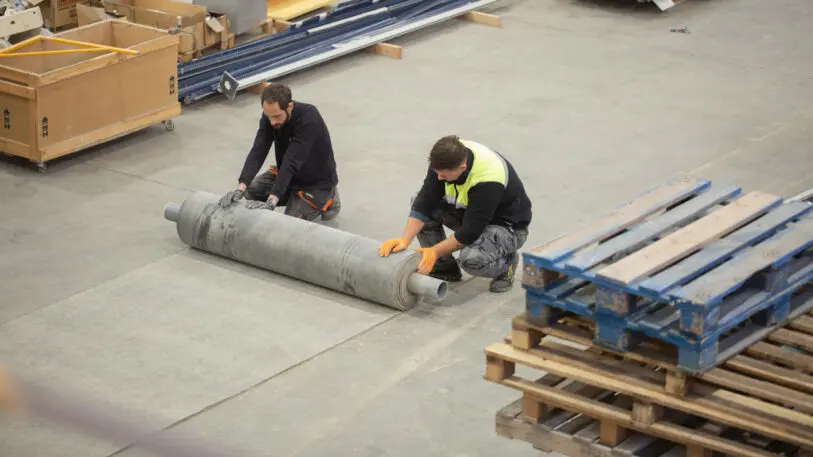
The shelter is an arched tube of concrete-based material smoothly draped over a corrugated insulating material. The insides of the tube are slotted with plywood modules that serve as walls, storage, furniture and space separators. With a curved roof that’s pocked with porthole-like bubble windows, the shelter looks like a mix between a wartime-era steel Quonset hut and a pipe dream of Japanese metabolist architecture.
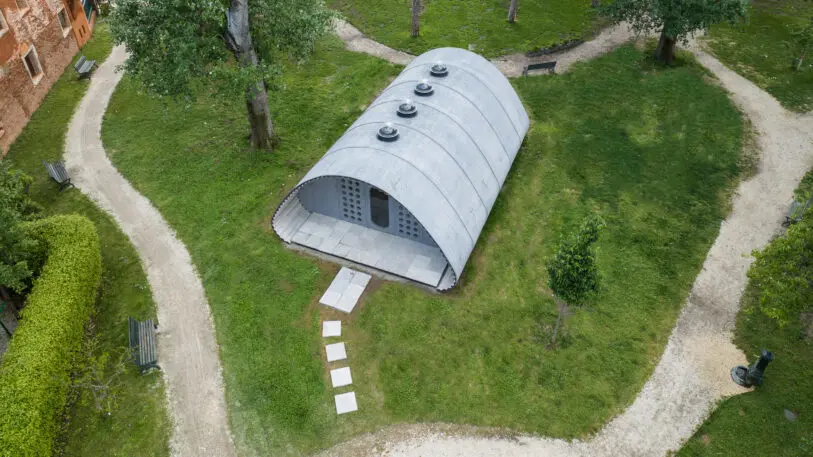
The shelter itself is mostly made of concrete, or at least there is enough concrete in the structure to give it the strength and stability to last for years. The shelter has a 70% lower CO2 footprint compared to traditional structures, according to Holcim, whose technology is behind much of the building material.
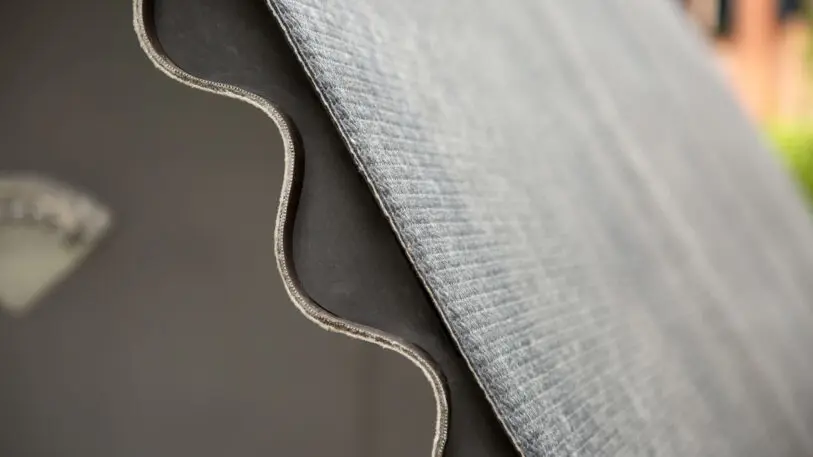
The curved exterior is made from a rollable canvas that contains a low-carbon cement mix.
Made by the company Concrete Canvas, the rollable concrete uses up to 95% less material than a conventional building. After being sprayed with water, the canvas dries and hardens into a solid shell. The structure is designed to be completely built on site, using a floor stabilizer made of construction and demolition waste, which requires no excavation or foundation.
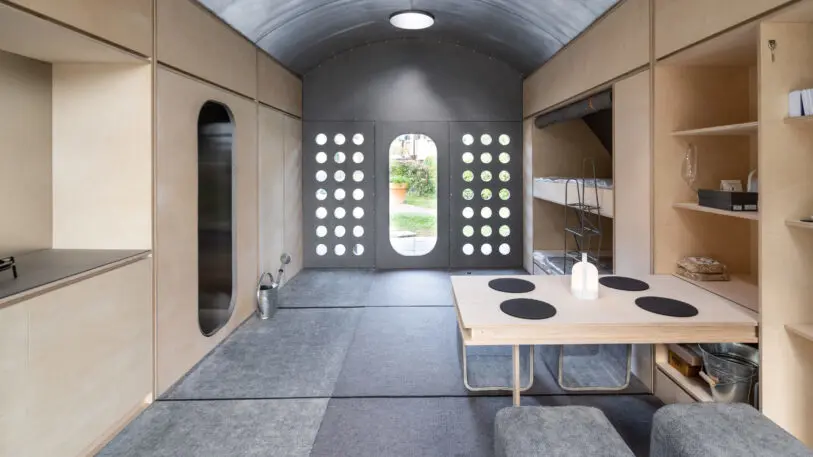
At the Venice Biennale, the prototype shelter is on display among an international field of high-minded architectural concepts and conjectures. The shelter, with its simplistic goals for creating a temporary home, is outfitted with a double bed, a single bed, a folding table, a stove, a sink, a toilet, and shower facilities. Designed in a modular form, the loop-shaped structures can be combined to accommodate either single occupants or larger families, and also expanded out to create communal spaces. The structures can be dismantled and its various components reused in new buildings or recycled for other purposes.
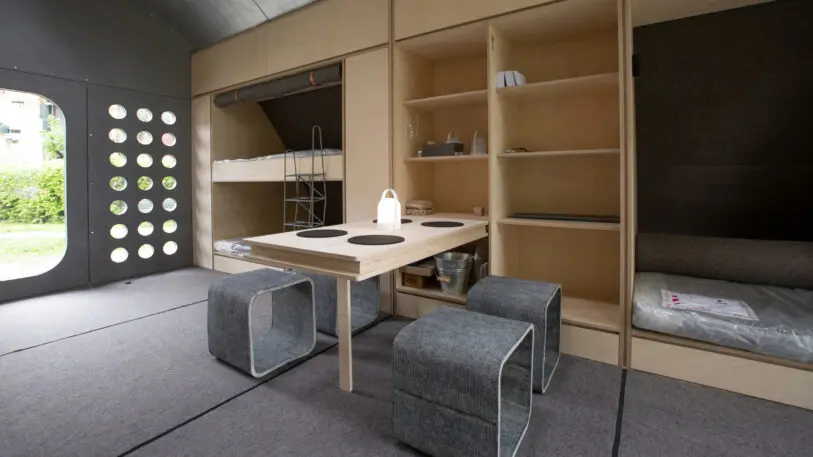
“The Essential Homes Research Project is a starting point to open the conversation around providing homes rather than shelters, and communities rather than camps for the millions of people who are displaced and living in temporary settlements,” says Bermejo.
The prototype will be on display in Venice through November.
Recognize your brand’s excellence by applying to this year’s Brands That Matter Awards before the early-rate deadline, May 3.
