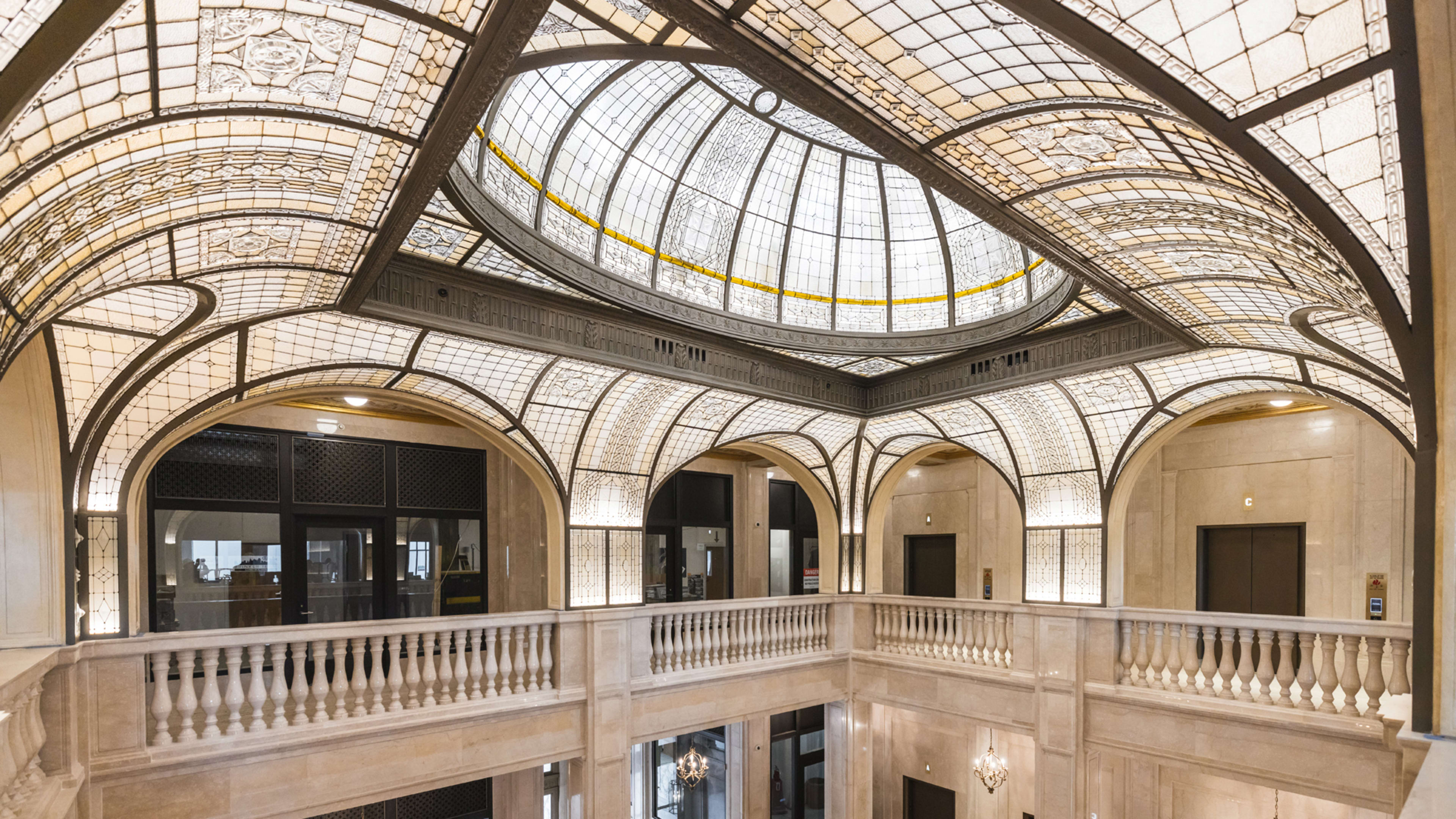Standing beneath 6,000 shimmering pieces of stained glass that have been immaculately formed into a dome, it’s hard to imagine that this opulent overhead crystal was once hidden away behind a nondescript drop ceiling.
The dome, along with much of the Art Deco detailing in this 1917 office building and connected 1926 tower in downtown Detroit, was covered up and ignored for decades, and eventually abandoned. Space-hungry building managers had at some point decided that the building’s grand glass dome and the three-story atrium beneath it would be better used as additional office space. Floors were filled in, cubicles were installed, and the intricate glass dome from Detroit’s heyday as a booming American metropolis disappeared.
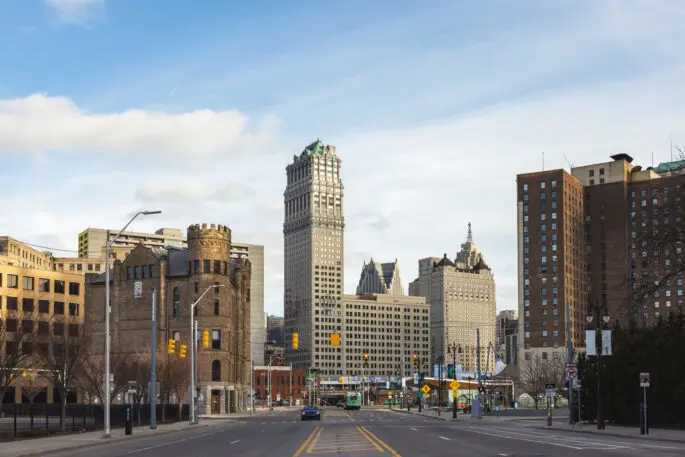
“We walked in and there was a ceiling right above us,” says Jamie Witherspoon, vice president of architecture at Bedrock, the commercial real estate firm that undertook a painstaking and expensive renovation of the building. Known as the Book Tower, the building is a half million square foot, 38-story emblem of the city’s former economic power, and Bedrock’s renovation has turned it into a mixed use but mostly residential complex that it hopes will be part of a downtown resurgence. It’s part of an ongoing effort in Detroit—and, increasingly other cities—to find new value and use in aging and obsolete office buildings.
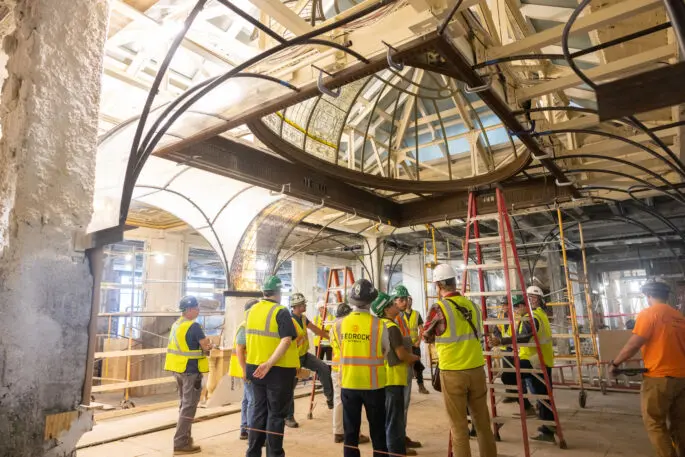
The rediscovered glass dome and the public lobby are part of the signature elements of the roughly $300 million project. Looking up at the dome, which was disassembled, restored, and added onto by craftspeople in New Jersey, Bedrock CEO Kofi Bonner says the effort was worthwhile. “There was no hesitation,” he says. “Sure, it’s expensive. But if you’re expecting a building to have long-term value, you want to create that value from day one, so it will appreciate over time.”
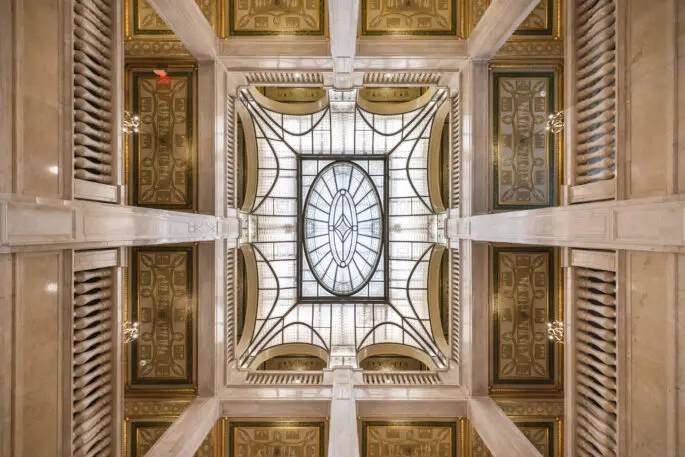
Turning this forgotten highlight into the project’s centerpiece took more than money. It was partly an excavation and partly a historical investigation, according to Eran Chen, founder of the New York architecture firm ODA, which led the building’s renovation. “The challenge was we didn’t know what was there. The leftovers were very minimal,” Chen says. Only the top portion of the dome had been saved when the original atrium beneath it was converted to office space, and there were only a few photographs and one sketch showing what the design originally looked like.
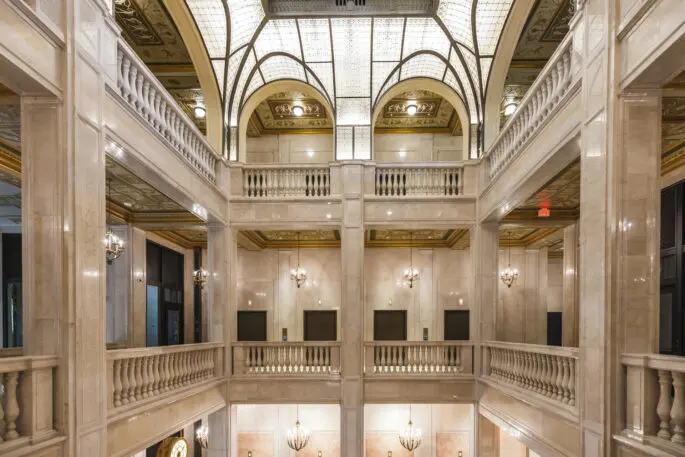
“We had to weave our desire to restore the original state of what it was with our creative freedom to build something that makes sense,” Chen says. “It was clear from the get-go that if we could convince the client to restore this thing to a ‘T’ and build it the way it used to be, it would be an attraction for ages to come.”
Bedrock is hoping that’s the case, and has built the ground floor of the building around its cachet. The lobby, which will be open to the public, will serve as a social space for the 229 apartments and 117 extended-stay hotel rooms in the tower, the 40,000 square feet of office space, and the three food and beverage concepts throughout the building. A ground floor bar connects with a lounge area that spills out into a former service alley, which the developers have activated as a patio and pedestrian area. The main entrance to the building and all these amenities leads directly under the glass dome and its grand atrium.
The spectacle is a draw, but also a selling point for the higher-end apartments in the tower above, which will likely rent for $2,000 to $3,000. One unit, on the 33rd floor has panoramic views of the city’s downtown, from the Detroit River to a glimpse of the baseball stands inside the stadium where the Detroit Tigers play. A skylit 13th floor space will be an events venue. Lower levels are where the extended-stay hotel rooms are located.
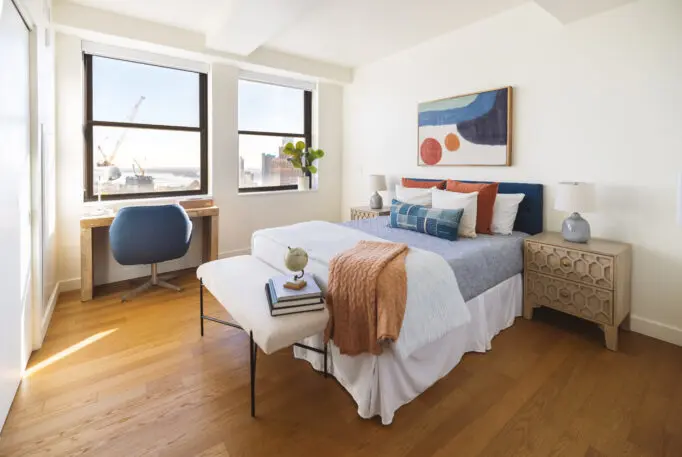
The tops of the hallways are lined with frosted windows, a leftover detail from their many years as 20th century offices. Walking through the carefully restored corridors, Witherspoon says the conversion of the 1926 tower and the shorter 1916 connected building required some creative architecture. There were 46 different floor plans required to revamp the building with apartments, hotel rooms, and offices. “If we were doing this new, Kofi would probably fire me for that many plans,” Witherspoon says. Bonner smiles.
The Book Tower adds to Bedrock’s roughly 1,300 residences in downtown Detroit, in addition to several dozen commercial buildings in its portfolio. Owned by billionaire founder of Rocket Mortgage Dan Gilbert, Bedrock has been the most dominant landlord, renovator, and builder in an increasingly residential downtown that was once a ghost town.
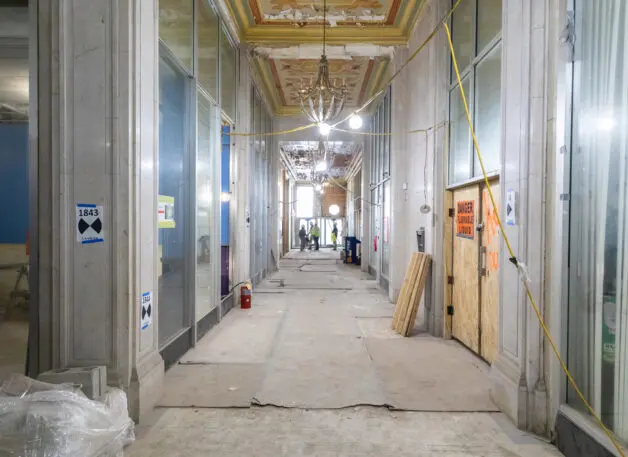
The Book Tower was a ghost too. Before Bedrock bought it and a neighboring building for about $25 million in 2015, it had been completely empty for five years. It was a large-scale example of the abandonment that had plagued the city for decades, and a favored site for urban explorers. Investing so much in its renovation, Bonner argues, is a statement. “What better way to make the point that Detroit is back,” he says. “We can take those buildings that were abandoned and decaying and bring them back to life.”
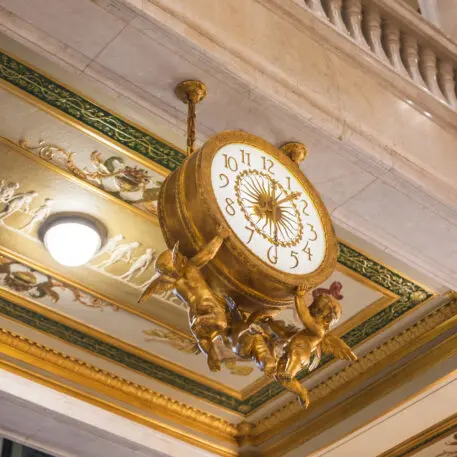
And, in at least one case, bring them out of seclusion. Witherspoon says that an ornate gold clock hanging in the lobby had been removed from the building by a previous owner, who worried it would get stolen when the building eventually went vacant. “They actually hid it in another building,” he says. Now its mounted in the entryway to the atrium and the glass dome above.
Chen of ODA says these details are about restoring the building but also about adding more allure to a space that’s intended to have people in it—residents, office workers, restaurant and bar patrons—around the clock. “The key is to create enough traction and attraction at the ground floor that is supported by the programming of the building above,” he says. “The program might bring people, but the architecture and the experience would make them stay.”
Recognize your company's culture of innovation by applying to this year's Best Workplaces for Innovators Awards before the extended deadline, April 12.
