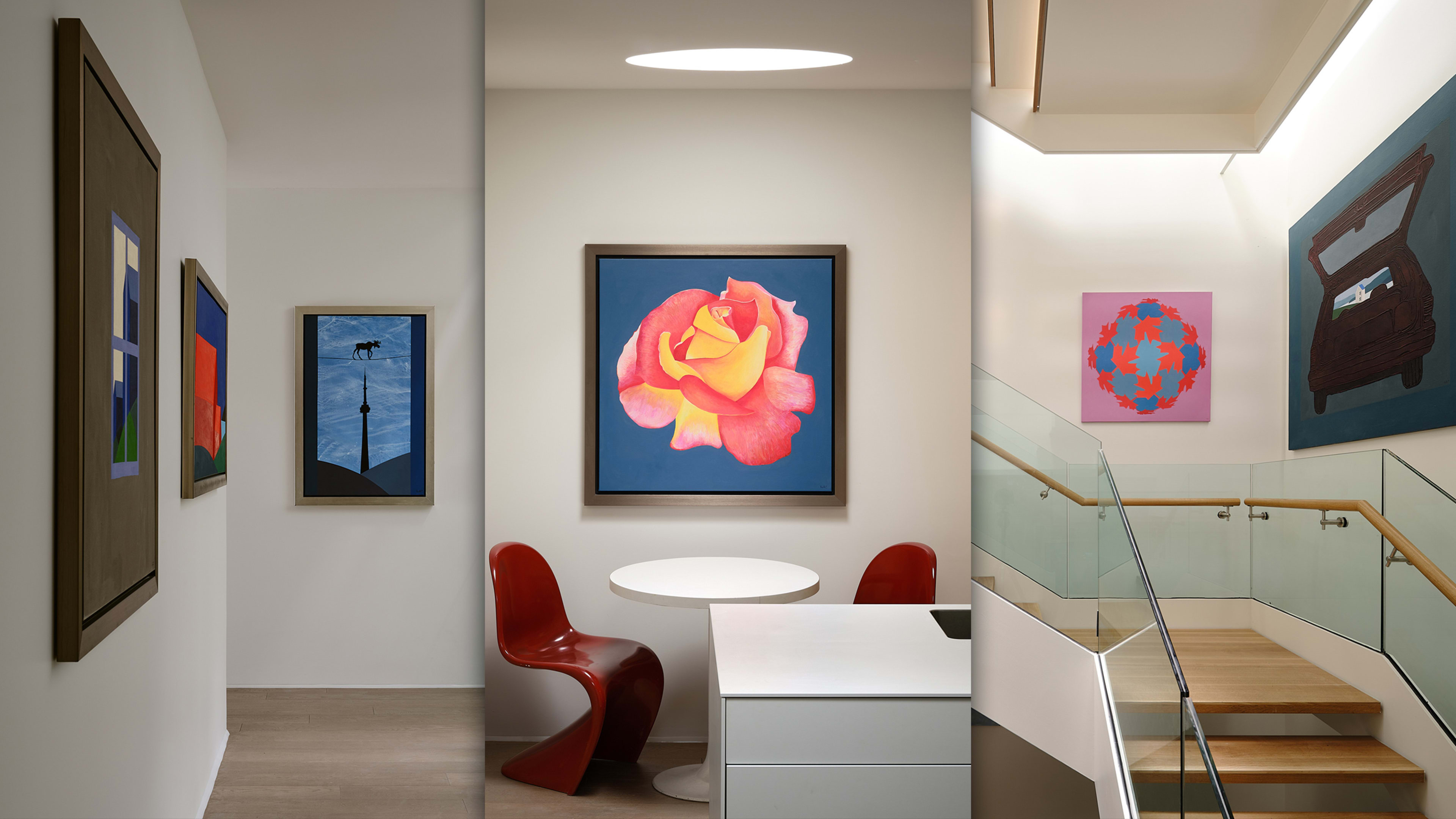Canadian pop artist Charles Pachter has just built himself a new home in Toronto. Located a stone’s throw from the city’s eminent art museum, the Art Gallery of Ontario, Pachter’s residence is a place for him to create new art. It’s also, he hopes, a place to sell that art. In the tradition of artists like Auguste Rodin and Edvard Munch, Pachter’s house is also a museum solely dedicated to his own work.
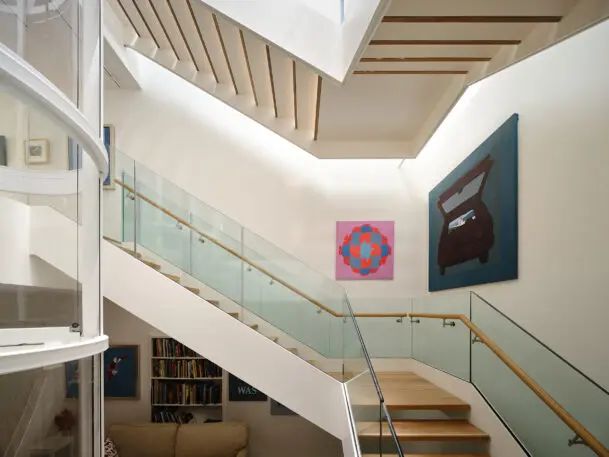
Pachter’s work is decidedly pop art, with mostly figurative paintings that the viewer can comprehend with a quick look. He’s probably best known for his works exploring colonialism in Canada and Canadian clichés, including a long line of paintings featuring combinations of Queen Elizabeth II and moose.
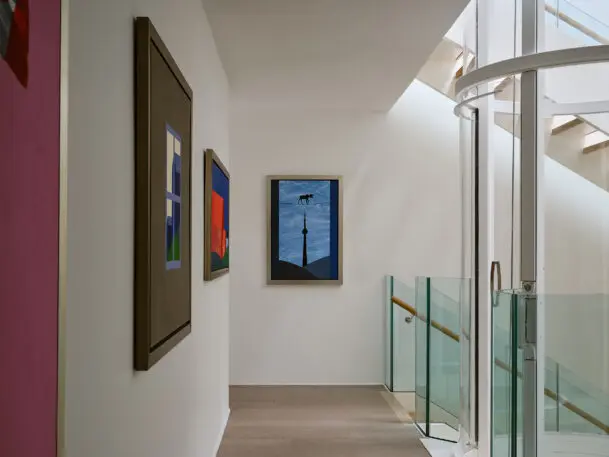
It’s a lucrative business, which is part of the reason Pachter decided to build his own private museum. Pachter, 79, says that he often sells upwards of $400,000 worth of paintings a year, and has worked for years without an agent.

The private museum is not a common type of building, but some artists have used the form to expand their entrepreneurial role in the art world. Pachter points to Rodin, who used his Paris home, and a specific vantage point in his garden, to show off his sculptures to prospective buyers.
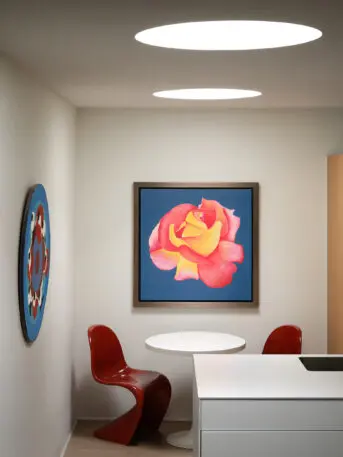
Building a home that is at once a private residence and a public-facing exhibition space is its own paradox, but Pachter has long used his own spaces to showcase his work and the work of others. He says designing a home with the explicit intention of making it at least partly open to the public was a different type of artwork, and one he was eager to attempt. “I’m kind of an architect without a degree,” he says.
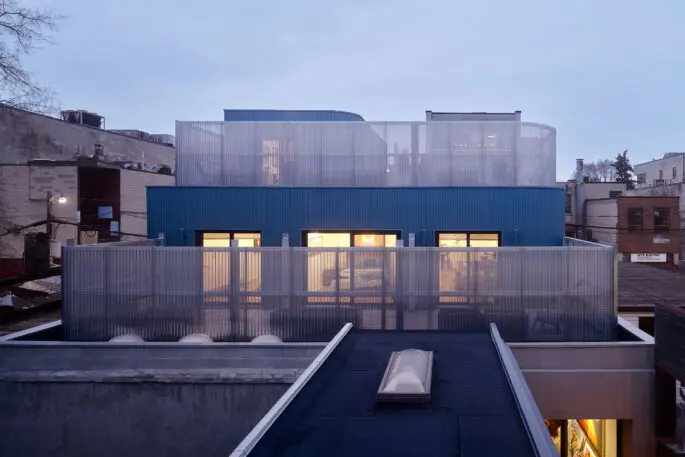
Looking a bit like a classic steamship, the blue building is three stories, each with rounded corners. The ground floor houses the museum and a large painting studio. The second floor is Pachter’s residence: a bright two-bedroom apartment where he lives with his husband, artist Keith Lem. The third floor has a wetbar and a large rooftop patio with stunning views of downtown Toronto. A tubelike glass elevator connects each level, and Pachter’s paintings pepper every wall.
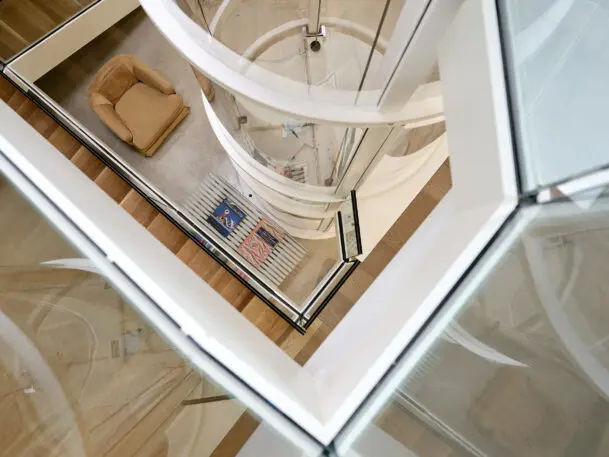
He’s also a seasoned Toronto developer, having done more than 40 renovations in and around downtown Toronto over the last 50 years. His specialty: “old dumps in places where nobody would go near them,” he says.
The site of his new home and museum is one of those “old dumps,” an abandoned former funeral home in the city’s Chinatown, which he bought in 1996 for about $150,000. He had turned it into an event space, where he hosted parties, book launches, and art exhibitions for the next two decades, while also commissioning a new home on the front side of the property. In 2018, with the former funeral home structure falling apart, Pachter decided to tear it down and replace it with another modern building facing the alley (or laneway, as it’s called in Canada).

Almost by happenstance, he hired a local architect, Lia Maston, to design the project. “I was walking by her house one day, and I saw a sign in her window saying specialist in laneway housing. So I knocked on her door,” Pachter says.
For the next four and a half years, the two collaborated on the design. “The museum is like a vessel for the work, and therefore the architecture is very derivative of the work,” Maston says. Pachter was involved in picking colors and guiding the spaces within the building, and Maston says she deliberately designed the building to match Pachter’s iconic and simple painting style. “It’s like a 3D abstract Charles Pachter painting. If you took his work and made it into a really simple sculptural form, that’s where the shape of the museum comes from,” she says.
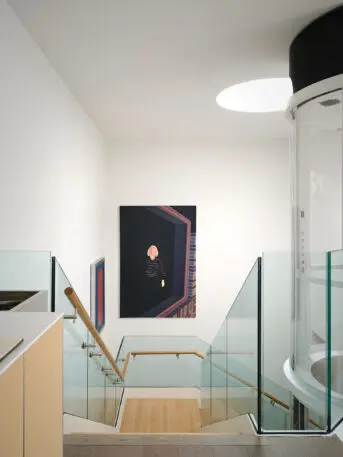
Pachter calls the building the project of a lifetime, saying it cost more than anything else he’d worked on in his long side career as a developer. That was mostly due to the fact that the project got underway when interest rates were at an all-time low, around 2.4%, allowing Pachter to borrow a much larger budget. “I took advantage of the times,” he says. Turns out, he needed that extra budget, as the pandemic struck midway through the project, ballooning material and labor costs. Pachter’s original budget of $2.5 million Canadian soared to $10 million, or about $7.2 million in U.S. dollars.
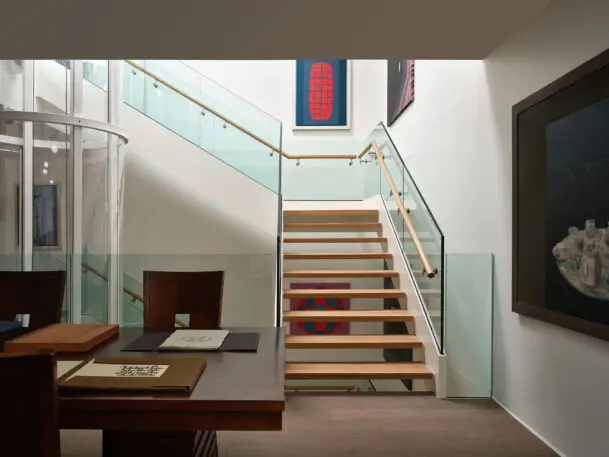
The end product, though, was worth the extra cost, as Pachter says the space is museum quality. Speaking via video call from his new kitchen, he explains that art can be seen throughout the home, including a painting visible over his shoulder of one of his favorite subjects, Queen Elizabeth II. In this piece she’s sitting on a moose and saluting. It may be good timing for this line of Pachter’s work, with the queen’s recent passing likely to spike its value. And the timing has prompted a new phase of Pachter’s art, with a new set of royals sitting atop the British throne. “I’ve done a couple of new paintings of them already,” he says. “I’ve got Camilla wearing a hat with moose antlers, and she’s staring at a moose. So there you go.”
Pachter has already opened the museum’s doors and has used the home’s rooftop to host several events, including a dinner for 100, hosted by the Bank of Nova Scotia. It’s both a way to help offset the costs of the project and bring in some potential customers. “I keep my fingers crossed that I might make a sale,” he says. “You never know.”
Recognize your brand’s excellence by applying to this year’s Brands That Matter Awards before the early-rate deadline, May 3.
