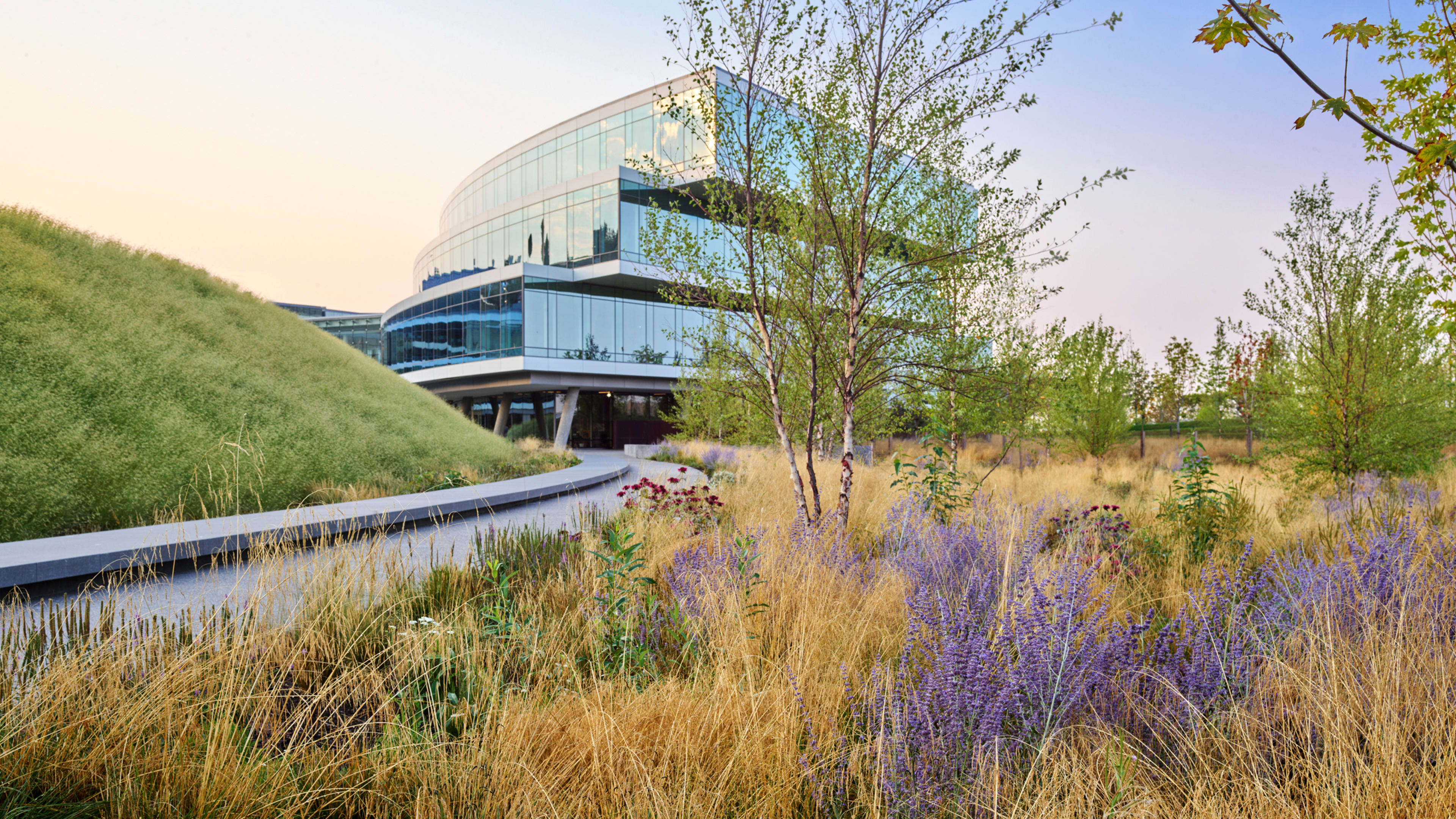A corporate campus is probably nobody’s idea of a fun place to visit. Often, these are spaces only intended for work and the workers who do it. But a new approach to corporate campus design is shaking up this insular standard, with public-facing amenities like bars and mini-golf courses in what were once heavily securitized enclaves of the dry white-collar world. In Seattle, the new corporate headquarters of Expedia Group has challenged convention to the point that part of its campus is actually a public park.
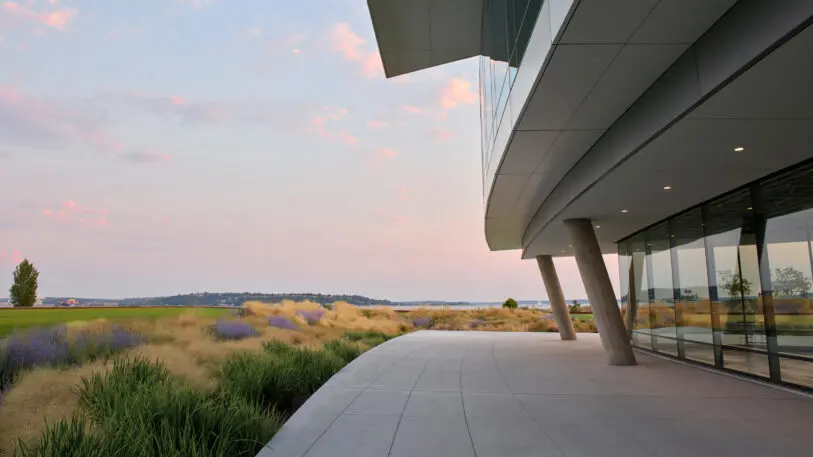
Sitting on a 40-acre plot of waterfront land overlooking Elliot Bay and Puget Sound, Expedia’s new HQ is made up of a few existing buildings that have been adapted for the travel company, and a few smaller new structures. But the most impressive part of the project is outside those walls, where landscape architecture firm Surfacedesign has created a vast array of rain gardens, courtyards, meadows, and a quarter-mile-long beachfront. Expedia donated two acres of the campus to the city of Seattle to create public access to that beach and to continue a waterfront bike and pedestrian path that connects to the city’s downtown, a few miles away. Though much of the campus is private space, the delineation between the corporate zone and the public realm is almost invisible.
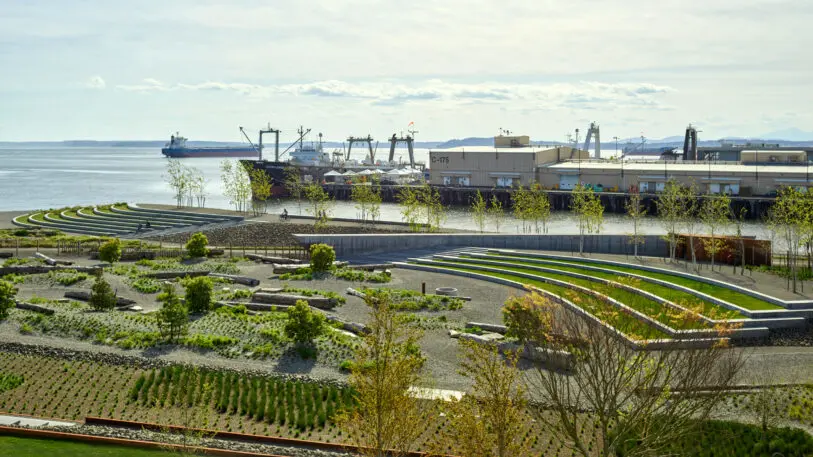
“We’re interested in how you can blur certain functional requirements [of a corporate campus] and connect to the larger landscape at the same time,” says James Lord, a founding partner of Surfacedesign, based in San Francisco.
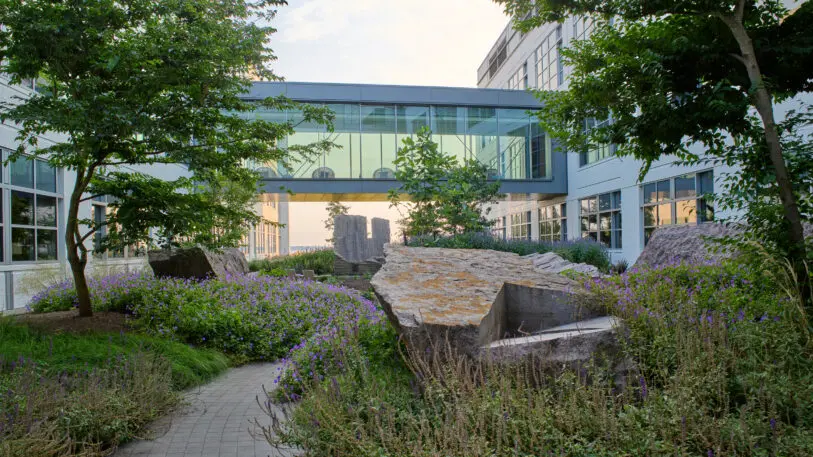
The design centers around outdoor pavilions and other areas where work can happen, or where workers can go to get away from their desks. That includes a large outdoor amphitheater for meetings and performances, bench-lined walking paths, and seating areas tucked inside meadows and gardens. A terraced mound looks out over the water, the bike path, and massive pieces of solid wood, salvaged from the region’s timber industry. The variety of outdoor spaces, Lord says, is a way “to entice people’s curiosity out into the landscape.”
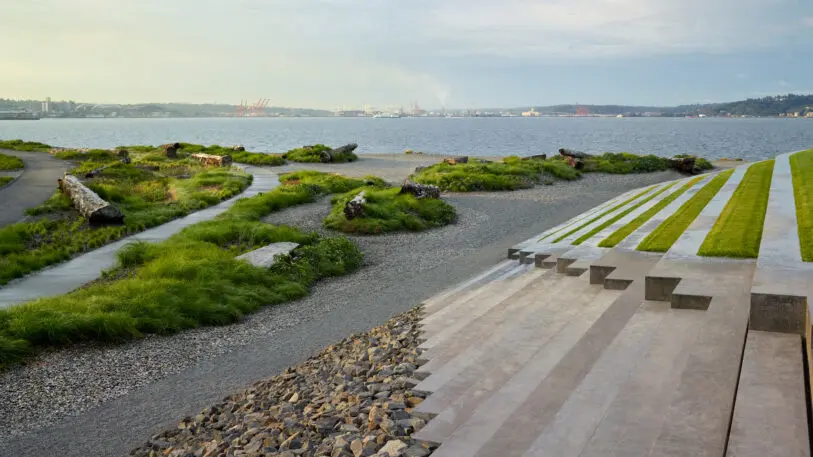
The campus also focuses on sustainability, with regionally inspired local plantings in eight different zones that include more than 1,000 trees. Nine rain gardens scattered across the campus collect and absorb all the rain that falls. Michal Kapitulnik, a principal at Surfacedesign, says this water absorption went far beyond what was required by local environmental regulations, and could be a model for how other large campuses can prevent run-off pollution into Puget Sound. “What we looked at was what can a 40-acre site on the water do performatively,” Kapitulnik says.
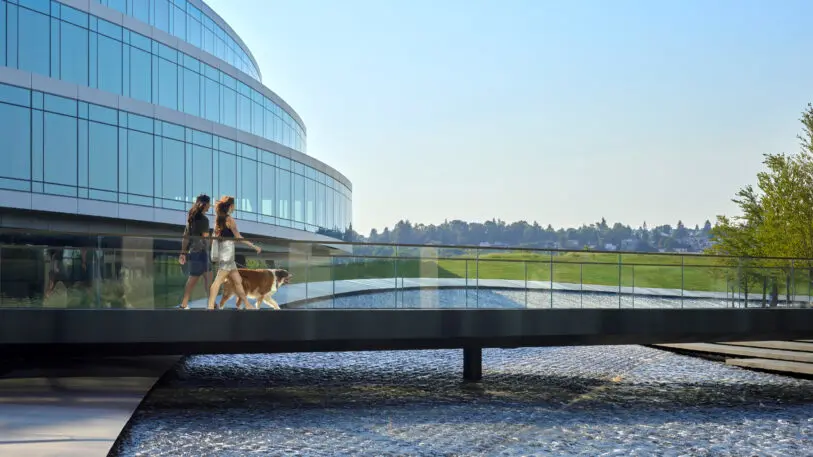
The campus is not just about environmental services. In the mode of tech companies from Silicon Valley to Silicon Beach, there are also built-in recreational spaces, even if they aren’t immediately obvious. “People at Expedia play cricket, so taking up a cricket oval on the lawn became an important box to check as an amenity. But it doesn’t look like an amenity,” says Roderick Wyllie, another partner at Surfacedesign. From above, the playing field is obvious. But on the ground, it looks more like grass surrounded by meadows. “What you see is a landscape,” he says.
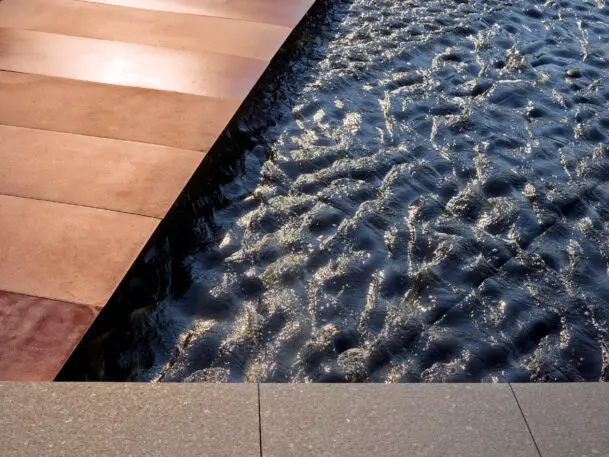
This kind of visual illusion is a recurring theme, as best seen in the campus’ central 12,000-square-foot water feature. Using CNC milling, a computerized machining process, the custom stone work on the base of the water feature was carved to create a textured surface that mimics the appearance of rippling water. Even when the fountain is off, it still looks like water is flowing.
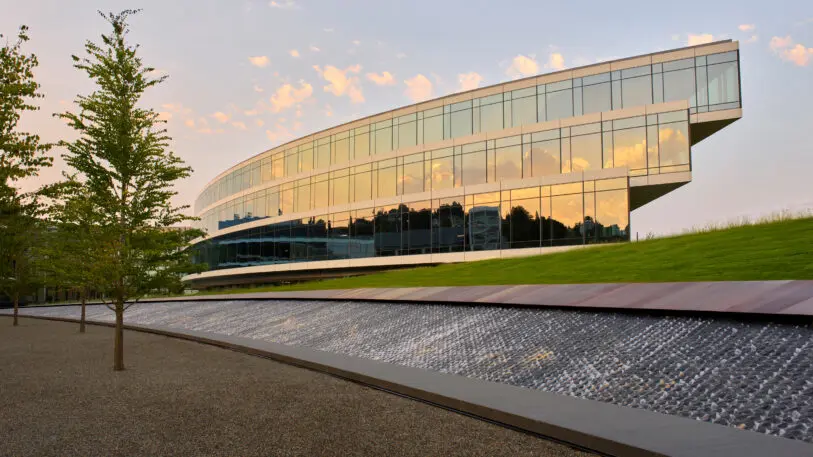
At a larger scale, the separation between the private corporate grounds and the public space is almost fully hidden. This is partly accomplished by what’s known as a “ha-ha,” a recessed landscape illusion dating back to 18th century estate gardens in France. The ha-ha visually extends divided spaces by sinking part of the fence and digging out the space in front of it, obscuring the division from both sides. “We wanted the separation to totally disappear,” says Lord.
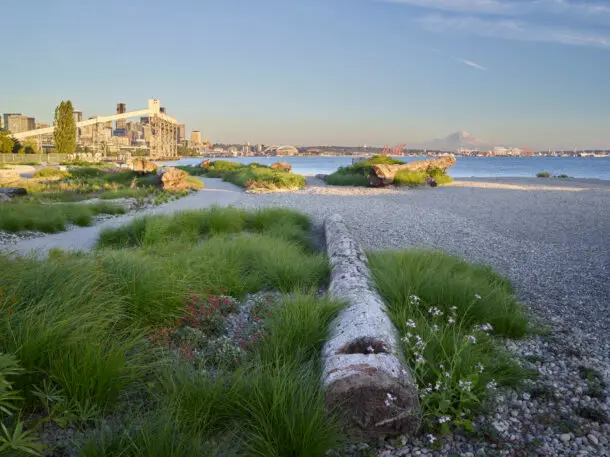
These tricks are only partly about the aesthetics of the space—hiding a fence or sneaking in space for the occasional cricket match. Lord says the bigger purpose of these design moves was to create a better place to work, inside or out. “We wanted people to get out of their heads and into nature.”
Recognize your brand’s excellence by applying to this year’s Brands That Matter Awards before the early-rate deadline, May 3.
