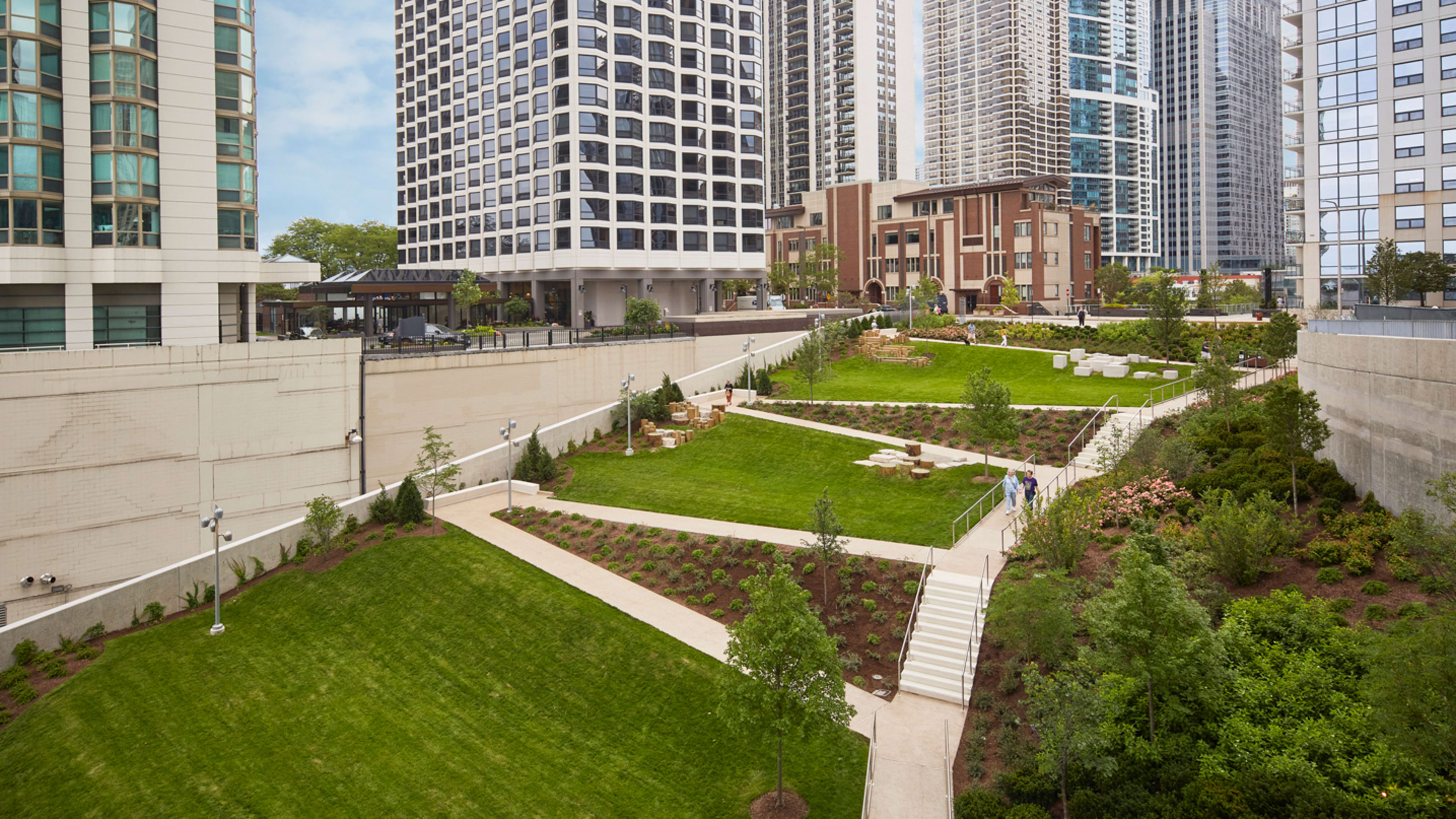At Cascade Park, a new green space along Lake Michigan outside of Chicago’s Loop, the sloping grassy hillside and pockets of trees and shrubs belie what’s happening just below the surface. Covering nearly an acre of land, the park is a kind of landscaped facade. Under the few feet of soil that sustain the plantings, the earth gives way to 3,000 cubic yards of what’s known as geofoam, a lightweight structural material. That sea of foam blocks sit on a cantilever of concrete holding the park above a still-active network of service roads, below. Instead of looking down on those streets, the foam and the landscaped park turn the airspace into a new chunk of urban land, draped over the emptiness.
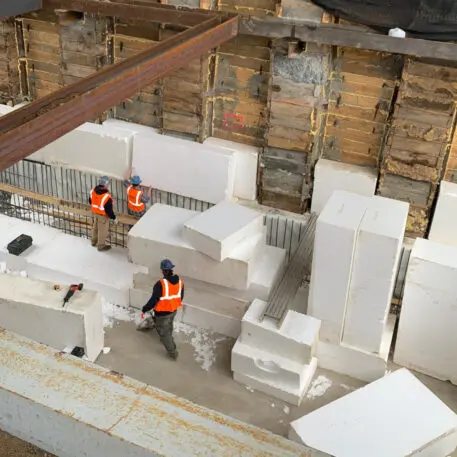
In projects across Chicago—and in a growing number of urban centers around North America—the spaces above parking garages and other transportation infrastructures are being transformed into parks and green spaces, seemingly out of thin air. Using lessons from Chicago’s experience topping buildings with park-like green roofs, designers are finding new ways to conceal unsightly urban infrastructure with usable urban space that requires only the thinnest layer of actual dirt and roots.
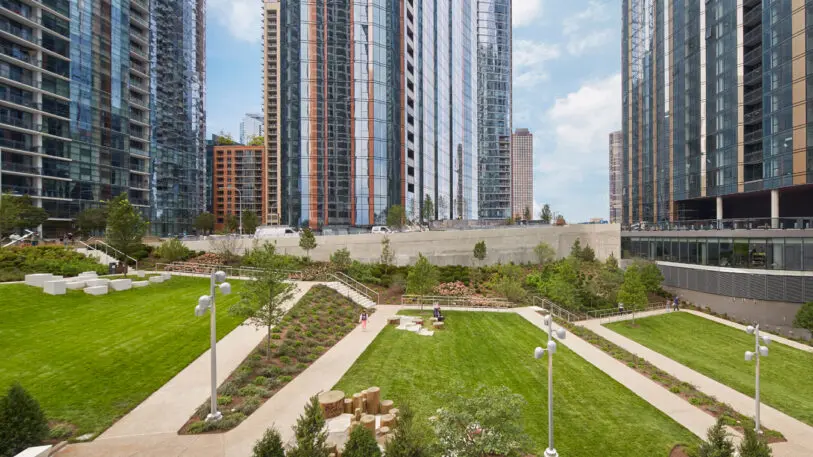
Cascade Park is an example of how this approach is making new public space in the more challenging locations. Developed by Lendlease and Magellan Development Group, Cascade Park is adjacent to a new 37-story apartment tower and 47-story condominium. Connecting to the shore of Lake Michigan, the park transcends 55 feet of grade change, carving a steep, yet accessible, path between the water and the residences. Opened in August, the park creates a ground floor amenity for both buildings’ residents and the neighborhood (newly dubbed Lakeshore East) at large.
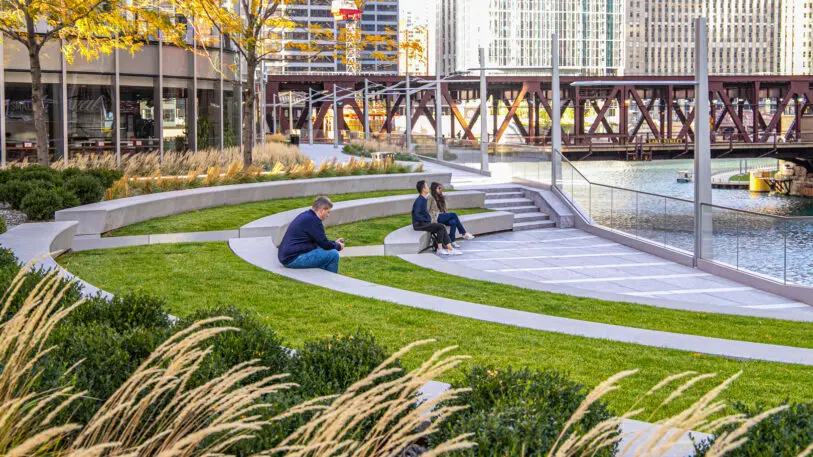
It’s an approach that offers new possibilities for urban design, according to Tom Kerwin, founding principal of Chicago-based bKL Architecture, which designed the development that includes Cascade Park. The park was enabled by a revision in the site’s overall master planning: eliminating the first five floors of each building’s chunky concrete garage podiums. In their stead: open space looking out over the service roads below. This reduction in parking allowed more space for the park, which now juts out over those service drives in a seamless expansion surrounding the buildings. “It’s really a new ground plane,” Kerwin says.
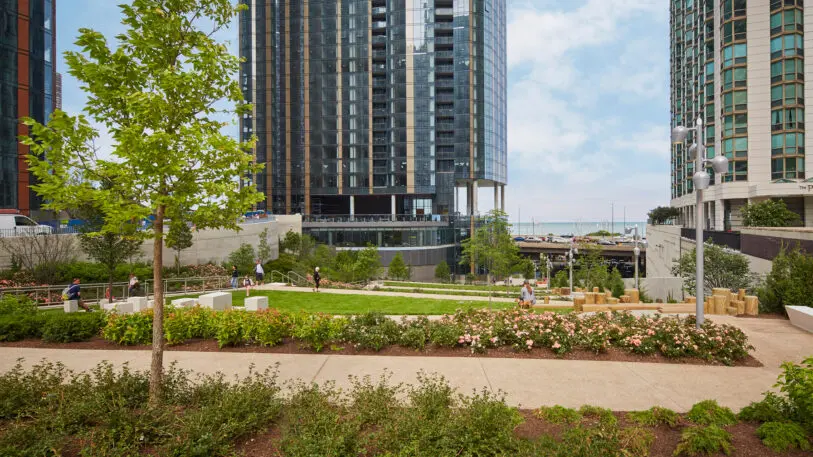
The park itself was designed by Claude Comier + Associés of Montreal and executed by Confluence, a landscape-architecture-and-urban-planning firm with nine offices across the Midwest. Matthew Strange, a principal at Confluence, says new materials are enabling these kinds of parks to be built in unlikely spaces, often without any indication that they’re topping some preexisting infrastructure. Had soil been used for the entire depth, the park would have weighed an unwieldy 3,300 tons. Instead, the combination of geofoam and soil totals a mere fraction at just 2.25 tons, making it possible to cantilever this space over an active street below.
“There are some places where it’s 3 or 4 feet thick with foam underneath. You’d never see it at the surface, but underneath there’s a massive amount of foam,” says Strange. “Everything that’s needed to support the weight of a structure like that has really advanced technologically over the last three decades.”
Many of these advancements have been accelerated by Chicago’s green roof ordinance, which offers incentives to developers who add vegetation to at least 50% of their buildings’ rooftops. This has resulted in 500-plus vegetated roofs citywide, covering more than 5 million square feet.
The approach is being used to create new types of urban spaces. One of the most notable examples sits just a few blocks away from Cascade Park at Millennium Park, a vast green space and concert venue, which was built atop a wide stretch of discontinued rail lines running into and through downtown Chicago.
Confluence has several similar projects underway in Chicago, including a plaza along the riverside that floats above active rail lines, and a forthcoming 1.5-acre public park built over a parking garage across from Union Station. Other projects are underway in Nashville and Dallas.
“They really represent this opportunity to create public space where there wasn’t any before,” says Strange. “Places that were previously parking garages or highways or whatever, all of a sudden now, can become these really vibrant public spaces.”
Recognize your brand’s excellence by applying to this year’s Brands That Matter Awards before the early-rate deadline, May 3.
