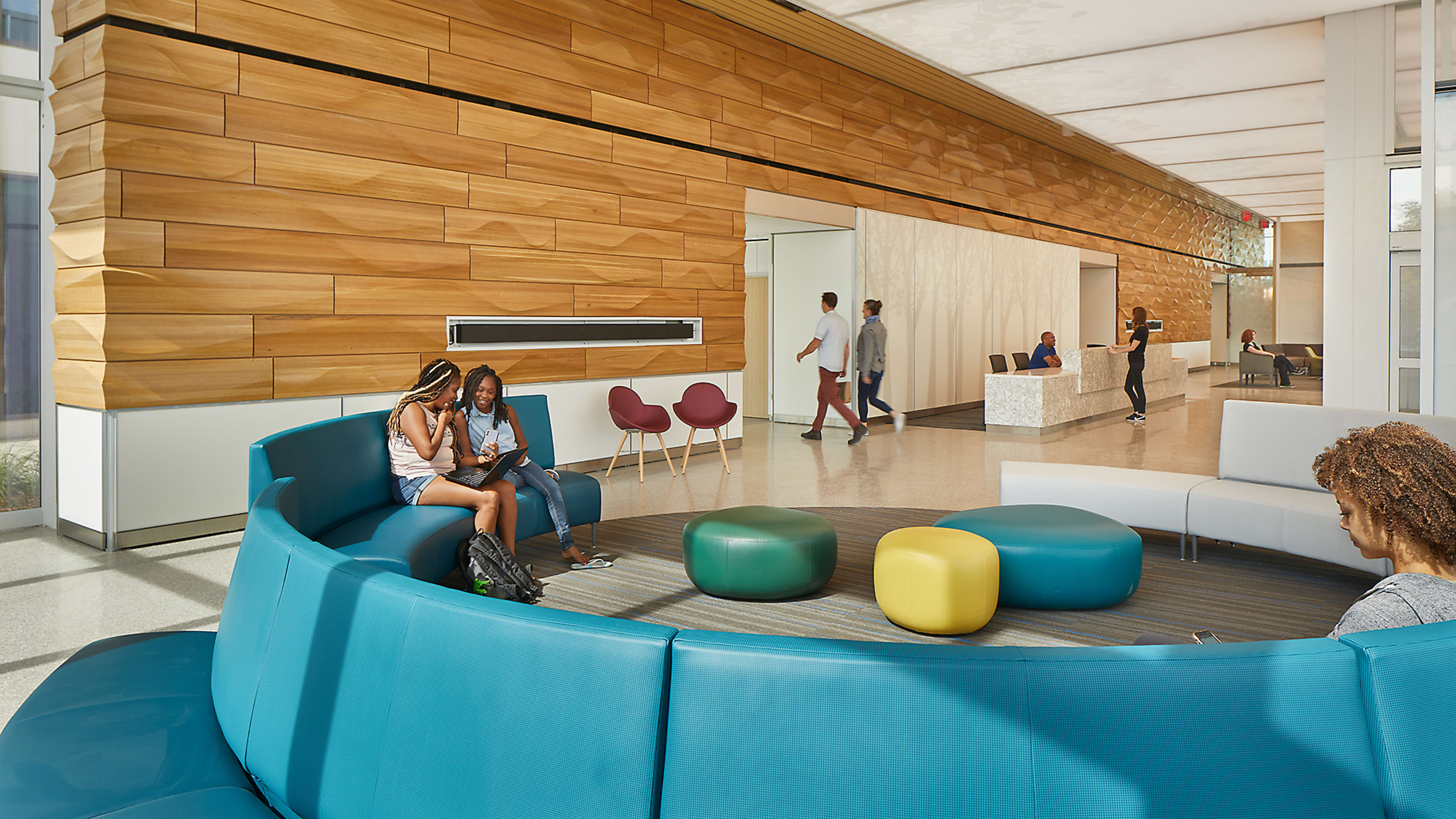As the largest hospital in California and one of its comprehensively equipped Level 1 trauma centers, Loma Linda University Medical Center‘s recent campus redesign required that the new hospital have some very special precautions built in.
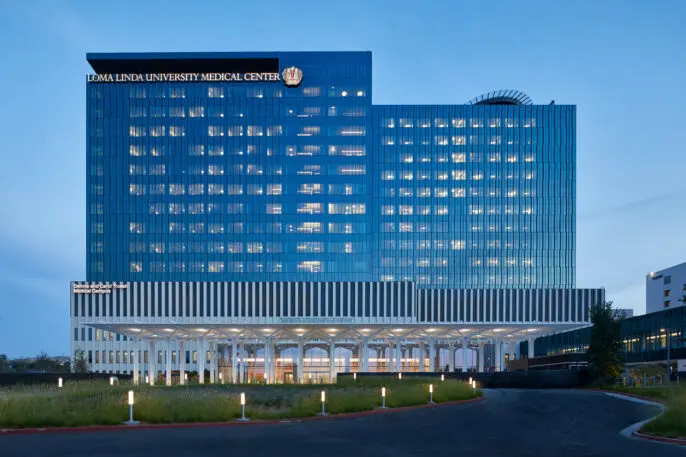
The new $1.5 billion hospital opened in Loma Linda earlier this summer and features a variety of design features intended to improve its resiliency in the face of these hazards. Designed by the architecture firm NBBJ and engineers from Arup and built by the general contractor McCarthy Building Companies, some of its most innovative protections are hidden away in the basement in the form of a unique and relatively uncommon system that will allow the quaking earth to move beneath the main hospital building without any but the most intense shaking felt above.
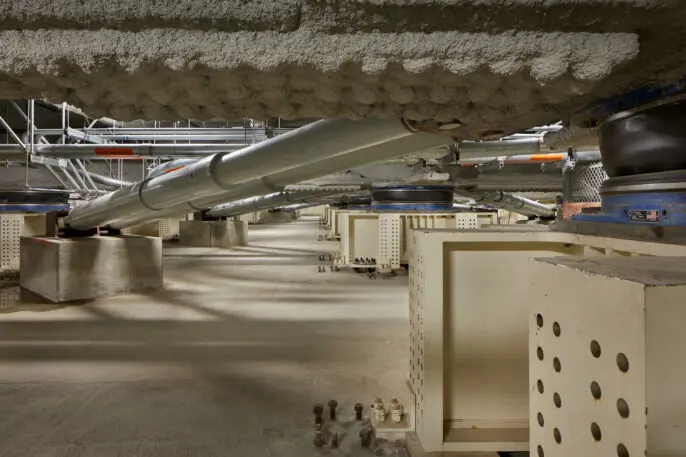
“It’s easy to visualize the building moving on the isolators, but it’s actually the opposite,” says Simon Rees, a principal at the Los Angeles office of Arup. “The building remains still and the ground is allowed to move underneath.”
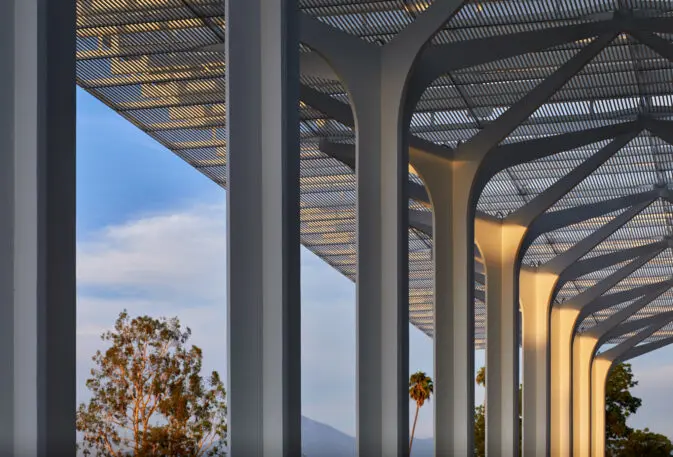
Other resiliency elements include the hospital’s spatial design. With specialized sections for both adults and children, the hospital is a two-in-one. Its emergency departments, one for adults and one for kids, are colocated instead of being in separate facilities, as is common. Being right next door, one can provide extra space for the other during mass casualty events or when something like a pandemic floods the emergency department.
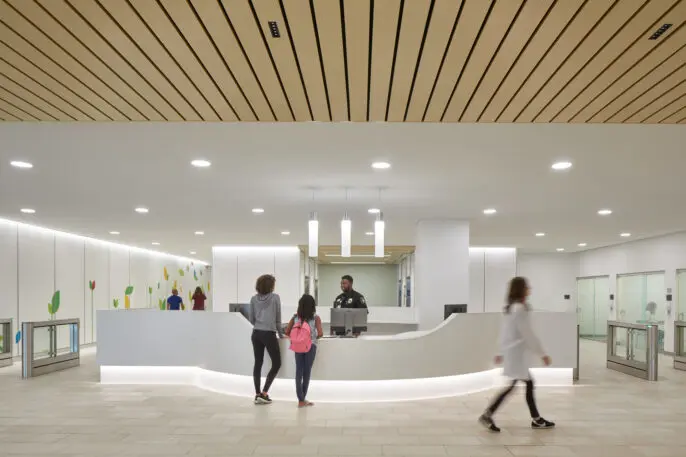
This kind of flexibility is also part of the way each of the patient rooms was designed, with the potential for a medical exam room to be converted to handle higher-intensity illnesses as an intensive care unit by bringing in different equipment, for example.
The hospital floor plan helps make this possible. The building’s long wings were designed at a width that only required a single row of central beams for structural support, opening up more space for nurses stations, and making it easier to move large equipment from one room to another.
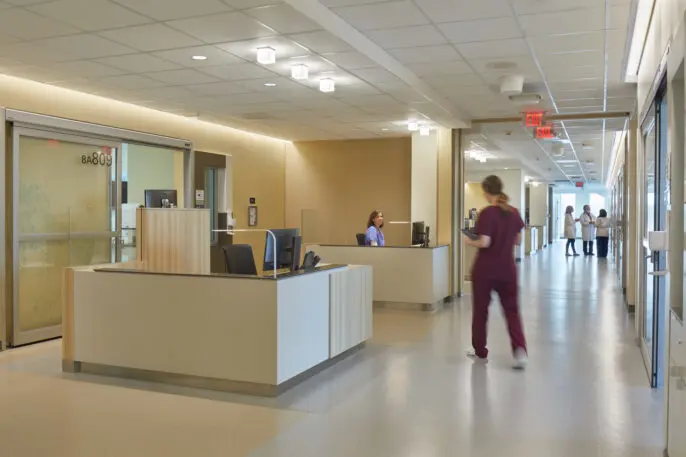
They also allow large windows at the ends of the hallways for more light to spill into the hospital floor, and windows from individual exam and patient rooms to bring more light into central nurses stations and family waiting areas. Windows may sound like basic architectural elements, but natural light in hospitals is not a given.
Aside from improving the flow of equipment and healthcare workers, these touches also have benefits for patients and families. Sama says these design elements are intended to improve the resiliency and flexibility of the hospital in the face of traumatic events, but are also ways to reduce the traumatic experience of needing to be in the hospital in the first place.
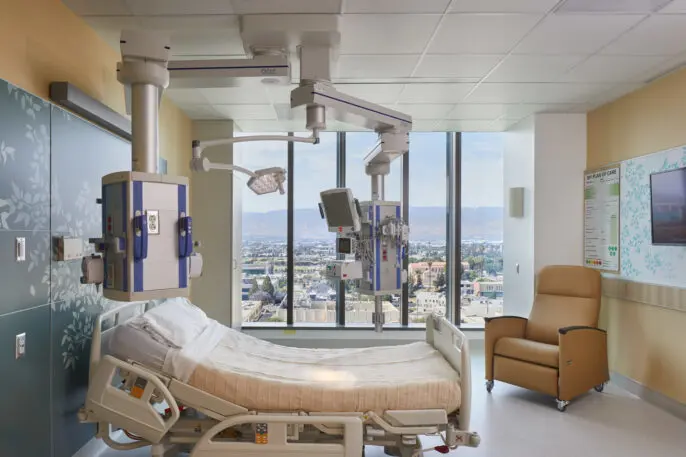
Recognize your brand’s excellence by applying to this year’s Brands That Matter Awards before the early-rate deadline, May 3.
