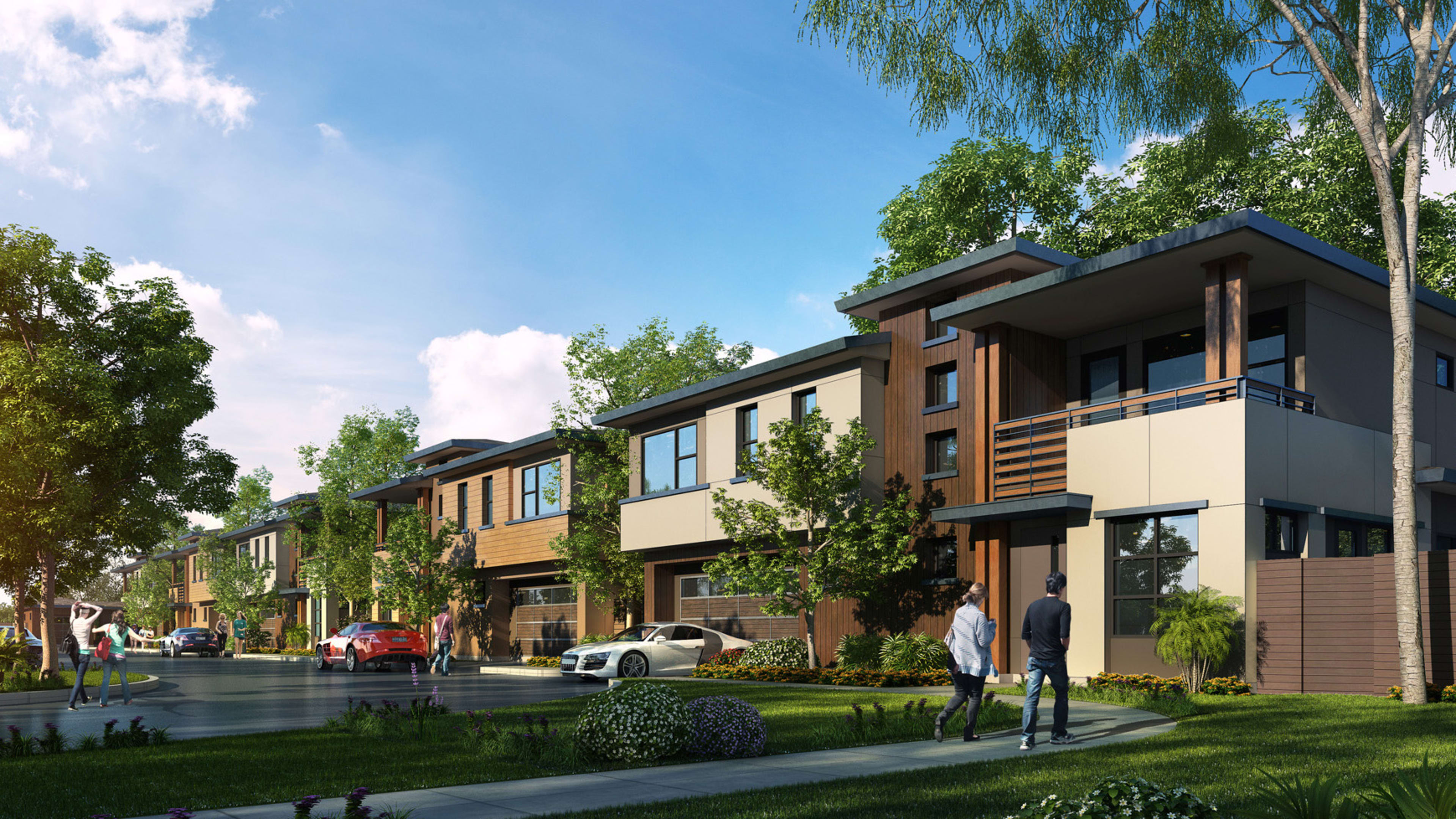Like many car dealerships around the country, Toyota Sunnyvale, a seller of preowned Toyota models, is almost entirely an asphalt parking lot. There’s also a showroom and sales office, and an extensive back section for maintenance and repairs. But primarily the space is a big lot full of cars.
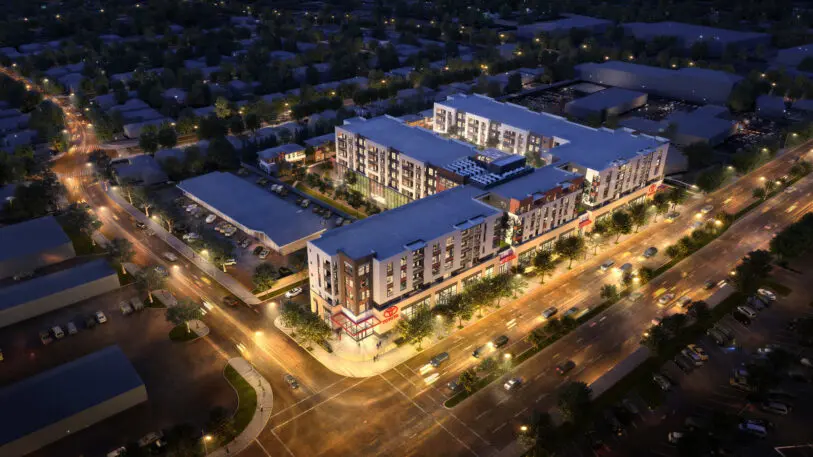
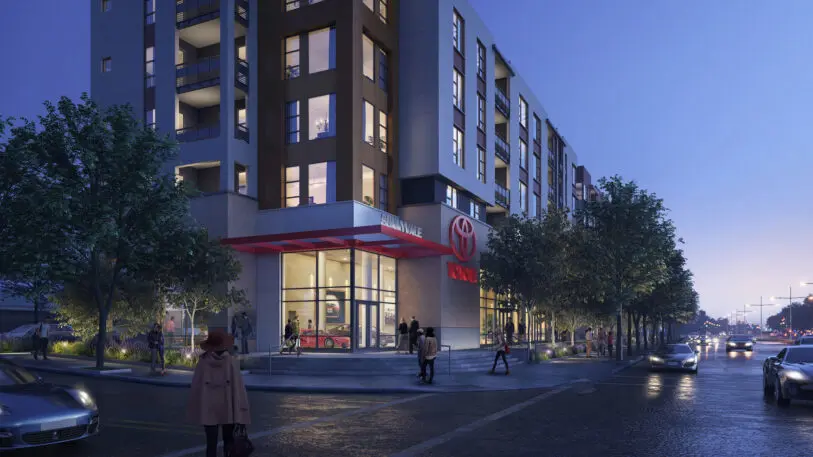
One solution is to make the land do more. Simms’s company is now in the process of redeveloping the site into housing, a much-needed resource in the heart of the bustling tech industry. But the dealership isn’t going anywhere. Instead, the two uses are being combined, with the car dealership housed at ground level and an 88-unit apartment building slated to sit above it. It’s a new type of mixed-use development that may become even more common in the years to come.
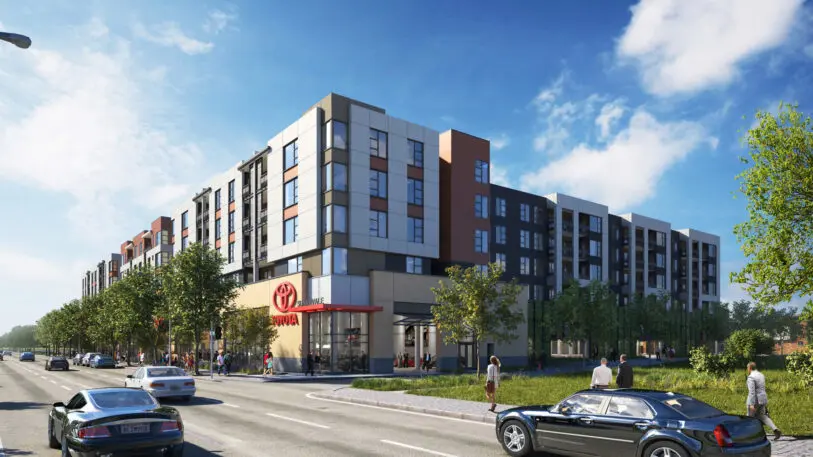
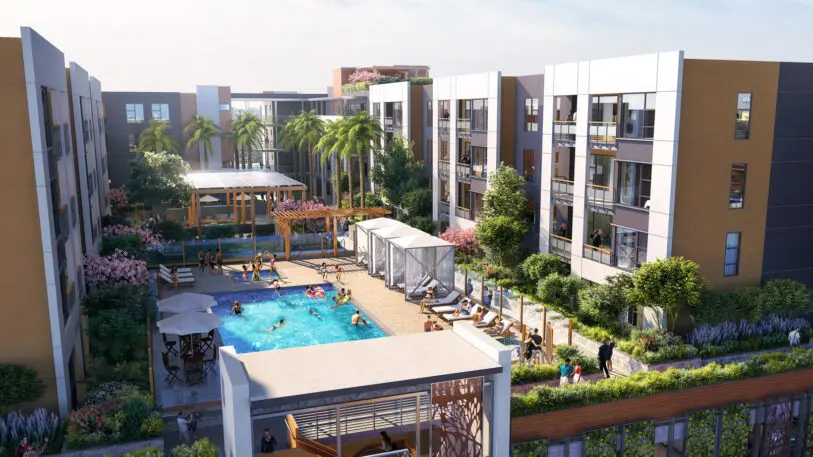
“A lot of the old retail sites, basically they’re just old. And they’re being replaced, whether by other buildings or by the internet,” Thatch says. Increasingly, retail sites like car dealerships are located in the parts of cities that are seeing new demand for housing and mixed-use development. “So that’s a big area that excites me,” Thatch says. “We take these spaces that are parking lots and we create mixed-use projects and we bring people in and make this world more walkable.”
These kinds of projects make clear sense for the car dealers, who get the financial benefit of redevelopment. But they make even more sense for cities, which see new housing rise in connected commercial areas while still retaining the dealership and the tax revenue from its sales of high-priced cars.
The Sunnyvale project will reconfigure the Toyota dealership to have its showroom and sales offices on the ground floor and a mezzanine, with maintenance and repair facilities in the basement, a few floors of parking above, and a four-story apartment complex on top. The footprint of the site, mostly asphalt at present, will soon become almost completely built out. There will even be space for five single-family homes at the back of the site.
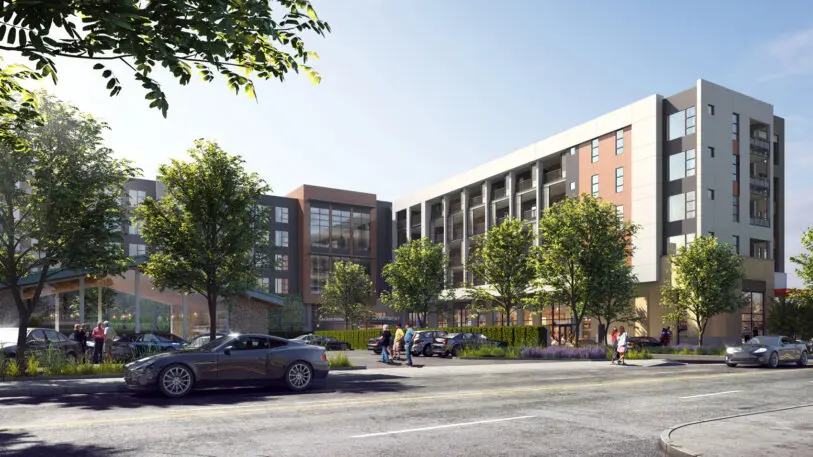
“How do we bring all of that stuff together? It’s a new challenge,” Thatch says. “I think it’s an interesting concept to really create housing, another way to do mixed-use, another way to bring people and energy to an area. Around the world there are examples of this, but it’s sort of hitting the suburbs that are starting to densify.”
Thatch says approval on the project is expected to come soon, and construction could begin within the year. For Simms, this is just the start. He says plans are in the works to convert two or three of his other dealership locations. “It’s out of necessity,” he says, citing the rising land values in the Bay Area. “But it goes from necessity to opportunity.”
Recognize your brand’s excellence by applying to this year’s Brands That Matter Awards before the early-rate deadline, May 3.
