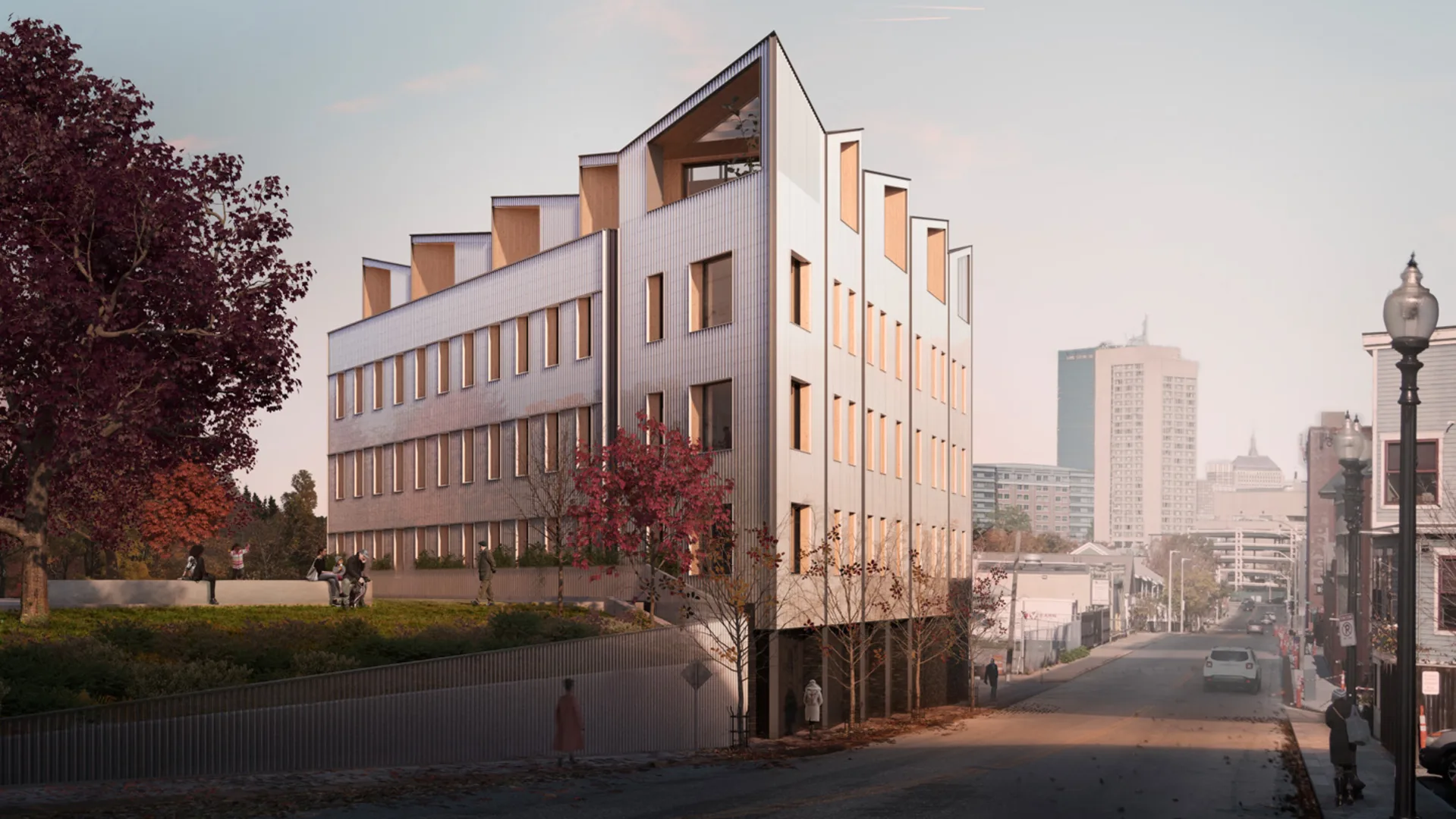The way buildings get built is wreaking havoc on the climate. Building materials and construction account for 11% of global carbon dioxide emissions, and that doesn’t include the amount of energy they use once they’re built and occupied.
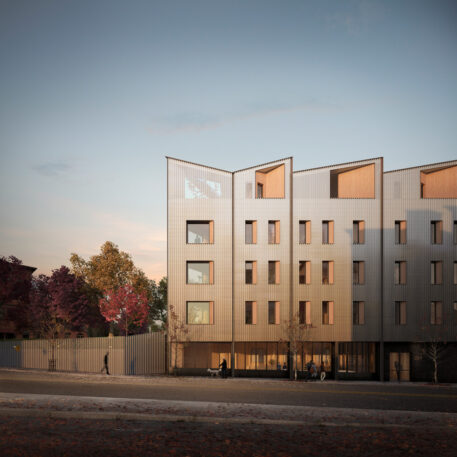
[Image: Generate]But the decentralized construction industry isn’t exactly conducive to standardization. “It’s a huge industry that has stakeholders with misaligned incentives, who work on very tight budgets, who work in different geographic regions, and every project is a one-off prototype,” says Klein. To try to change that, he set out to create a systematized approach that could save time and money, while also cutting down on buildings’ environmental footprint.
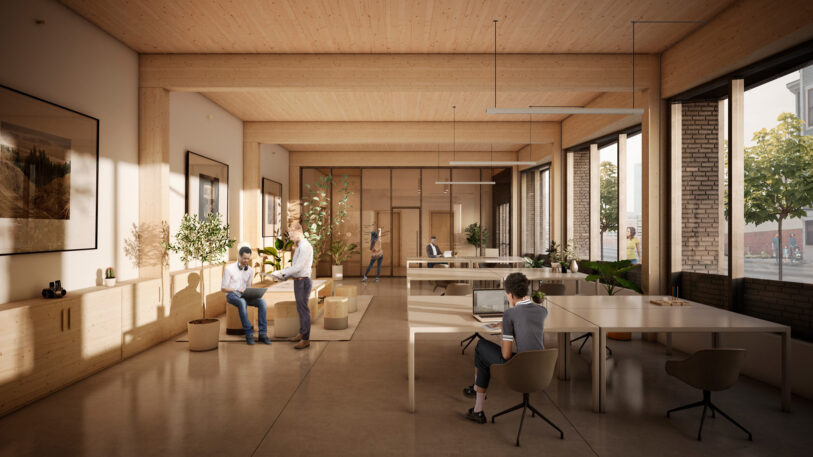
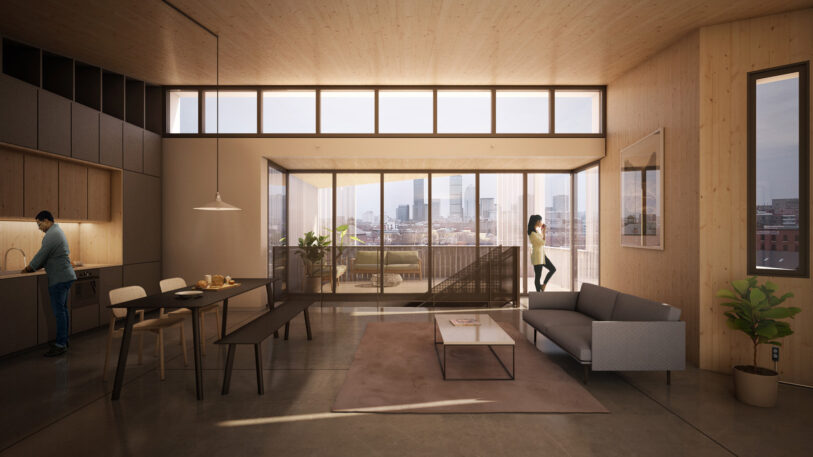
“I was looking for ways to connect design and manufacturing,” says Klein, who previously worked at Zaha Hadid Architects, a firm known for its use of computational design on large-scale and flashy modern architecture. Generate is focusing on more traditional projects, like apartment buildings, but uses technology to improve them. “A lot of the work we do is design optimization,” Klein says.
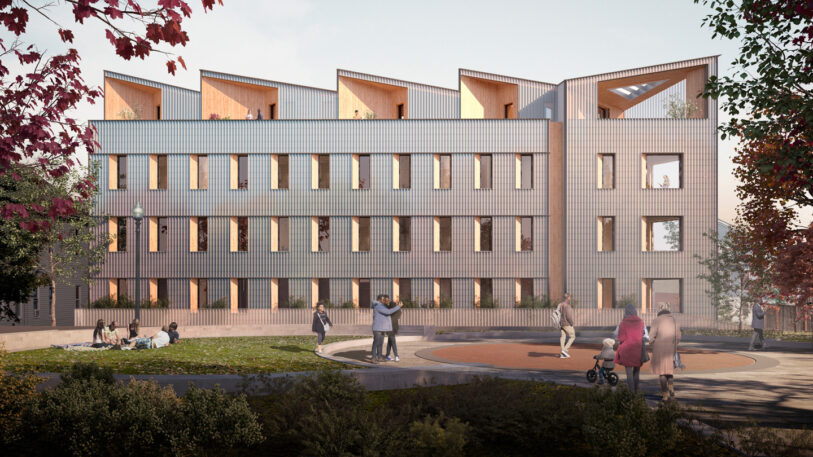
One of the first projects using Generate’s system is now being built in South Boston. It’s a five-story triangular apartment building made of CLT and designed to have zero emissions. The project is being designed in a collaboration between Generate and Boston-based Placetailor, a design, development, and construction cooperative that focuses on zero-carbon homes that meet the energy-efficient Passive House building standard. The apartment building will be a Passive House demonstration project, which Placetailor managing director Colin Booth calls a proof of concept—both for his firm and for other developers.
“You take the embodied carbon awesomeness of mass timber and you combine all our Passive House know-how for comfort and operational use, and we think we have a blueprint for others to use,” Booth says. “And we want everyone using it.”
He’s hoping that this is just the first project his company builds with the Generate system, and that the next is even taller. A new building code coming into effect in 2021 will allow CLT buildings to rise up to 18 stories. “The goal here is to really have a system that can be applied all the way up to 18 stories,” Booth says.
Klein says Generate has about 10 projects in the works, including an eight-story project in Boston that’s under review. If Generate is going to have the impact he envisions, he’s going to need to others to get involved— perhaps a difficult task in the decentralized and competitive world of urban development and construction. But Klein is hopeful the concept will catch on and others will be willing to give this new system a shot.
“If we only built 10 buildings in the next 10 years, that’s not as big of an impact as if we’re able to democratize these systems and get them out into other architecture firms’ processes,” Klein says. “And that’s where we’re headed.”
The extended deadline for Fast Company’s World Changing Ideas Awards is this Friday, December 13, at 11:59 p.m. PT. Apply today.
