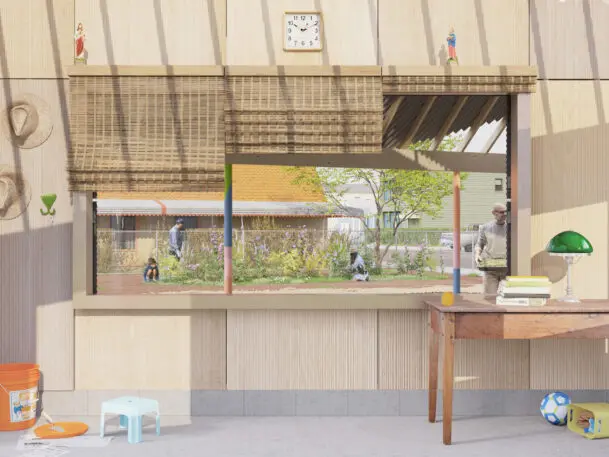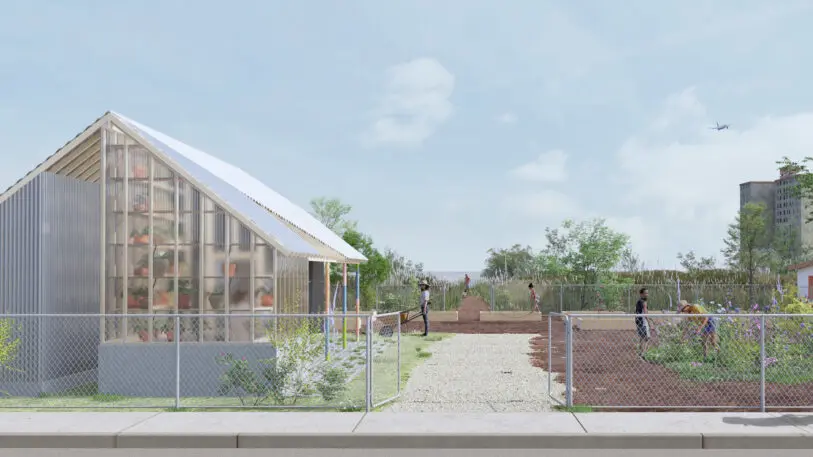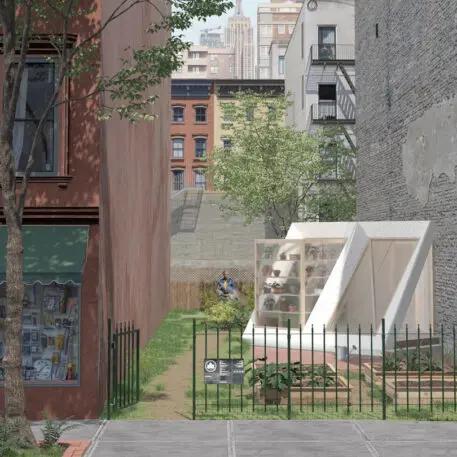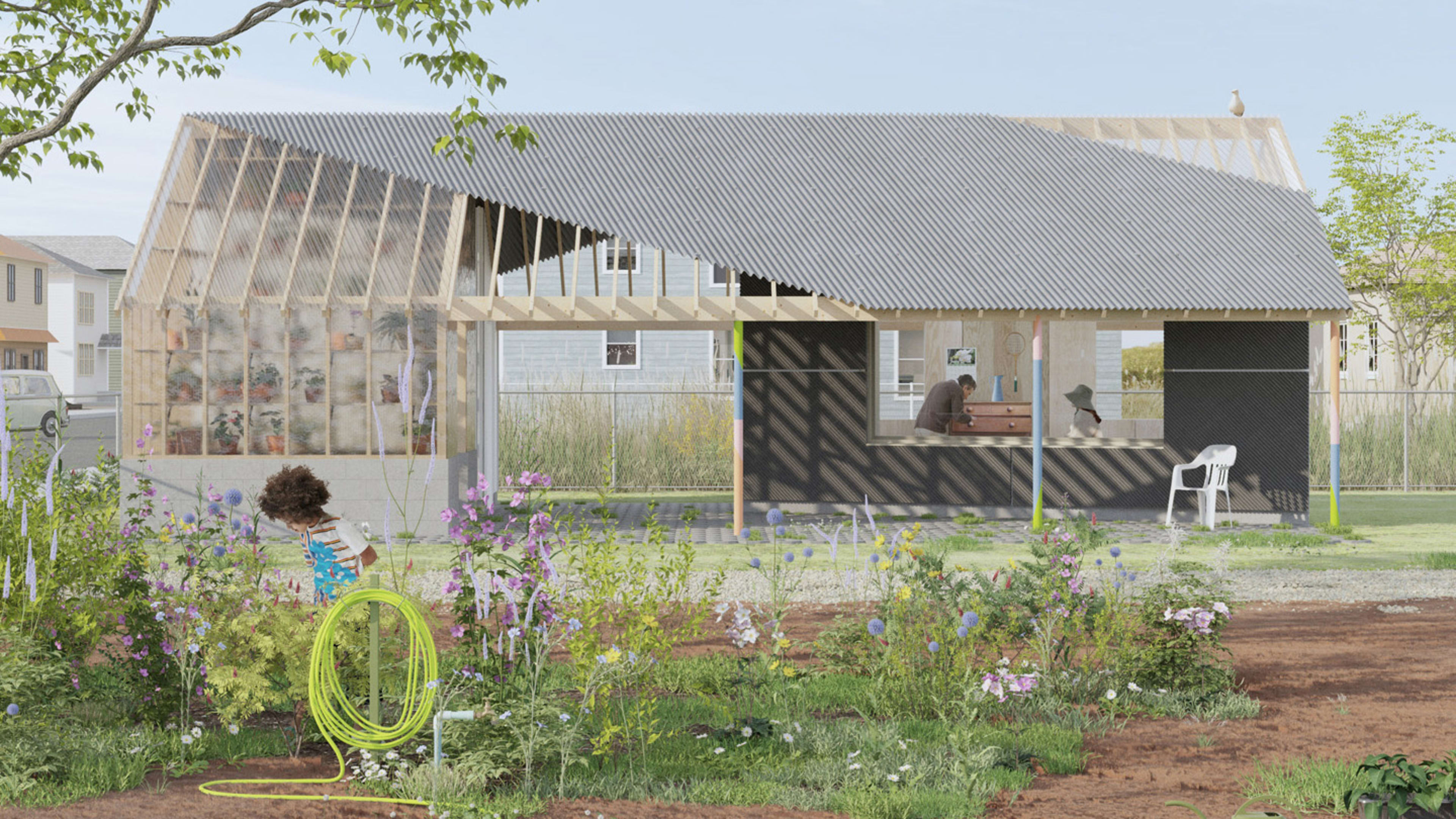Before large and complicated buildings are built, they get tested. Small sections of complicated facades and unconventional design approaches are often built at full scale to test their visual or structural integrity. Known as architectural mockups, these 10- or 20-foot sample walls and corners are built to make sure that, once constructed at full height, the facades won’t fail and the buildings won’t crumble.
But like snippets of architectural DNA in some oversize laboratory, after they’ve been tested and proved stable, these architectural mockups are thrown away.
Through a new project, one of these building chunks will become part of a new structure in a New York City community garden.

“They’re this massive and strange investment of time, energy, labor and resources that we as designers experience all the time and know about, but that aren’t necessarily public,” says Kolb. A single mockup can cost upwards of $200,000 to build, he says. “It’s very real, it’s very physical. We perceive it as a wasted resource. Can we think of a way to activate it or to give it a second life?”


Their first design uses a facade mockup from 30 Warren in Tribeca, a luxury residential building designed by Post-Office Architectes. The mockup is a wide section of facade featuring precast concrete panels and an oversize window, and will become the main wall of a small structure with a garden shed, a small green house, and a workshop.
Despite the high cost and upscale design of these mockups, Kolb says the reuse project is intended to fit the setting of a community garden. The add-on materials include wood framing, standard metal siding, and translucent greenhouse paneling. “It was really about combining a garden shed aesthetic with the high-end-ness of the mockups, which also works for the gardeners because they can work on and maintain the structures over time,” he says.

Some of these costs are being defrayed through donations and in-kind support. François Leininger of Post-Office Architectes convinced the developer of 30 Warren to donate and transport the mockup to the project, and Leininger has been enthusiastic about this small piece of his building taking on a new form. “It didn’t really matter to me how close or far this mockup would end up being from the original design,” he says. “The very fact that it was going to be transformed into something else was really interesting to me.”

“The demand from the gardens is always going to be there. GreenThumb has something like 550 gardens in its portfolio, with new gardens coming online and gardens that are with structures that are falling apart,” says Stewart-Halevy, adding that they hope to streamline the process going forward.
“Just like architects are using mockups to prototype their buildings, we’re using mockups to prototype a new kind of structure that we can then keep making,” he says.
Recognize your brand’s excellence by applying to this year’s Brands That Matter Awards before the early-rate deadline, May 3.
