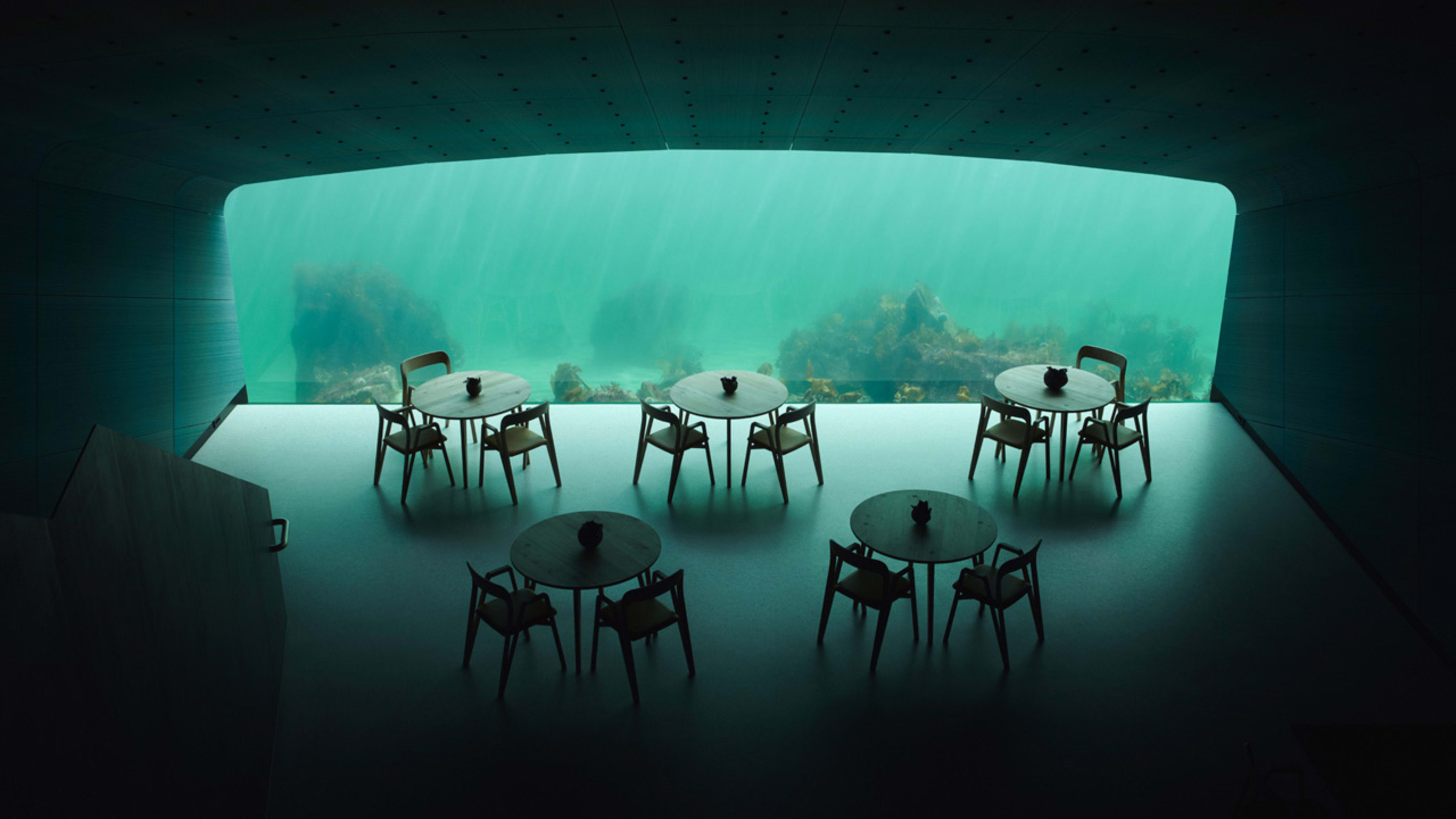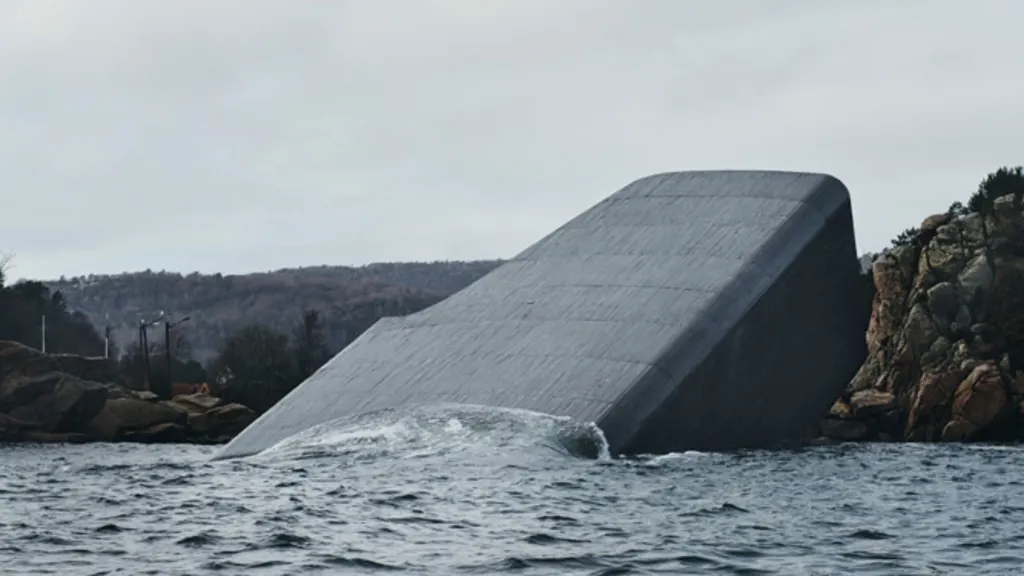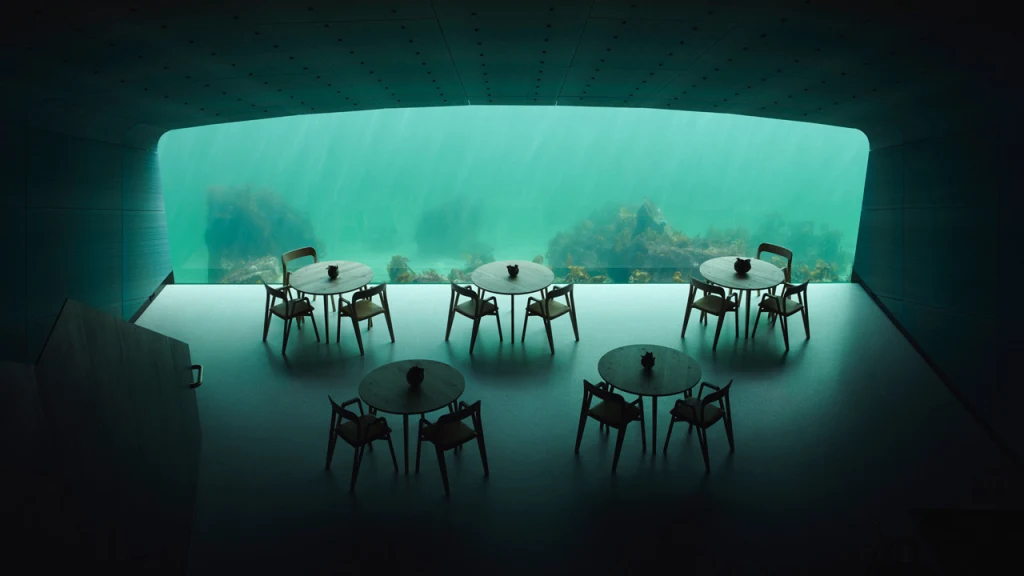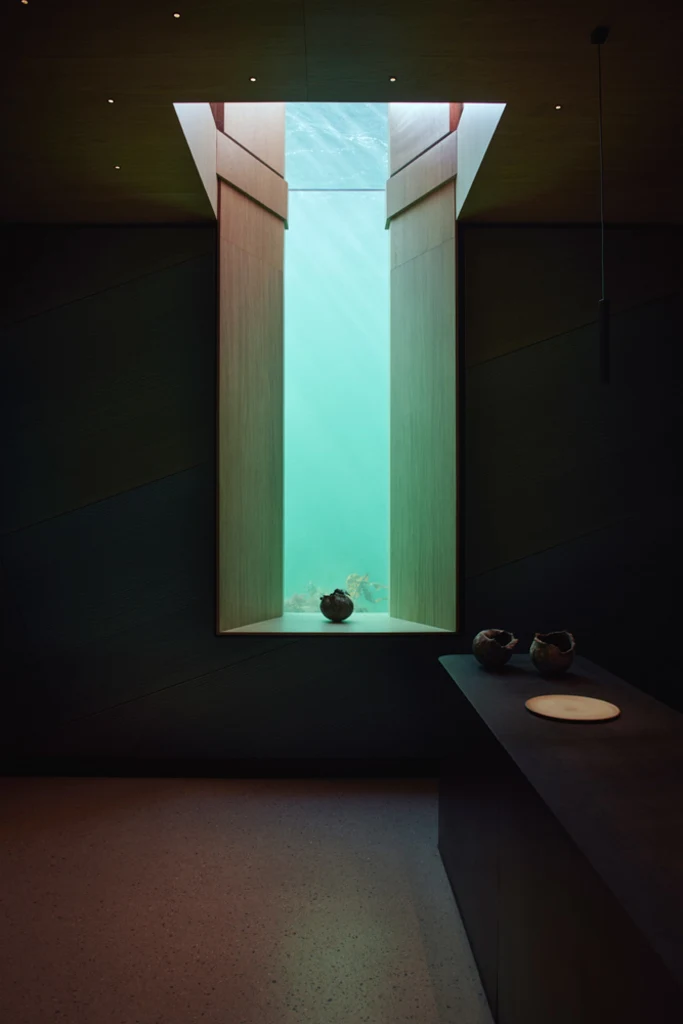Along the rocky southern coast of Norway, 16 feet below sea level is just deep enough to touch the white sandy sea floor. At that point, the choppy water clears and you can view the fauna and fish that make up Norwegian aquatic life.
Few people ever see it—the depth and the year-round teeth-chattering temperature of the North Sea are not exactly amenable to casual underwater exploration—though that is about to change.
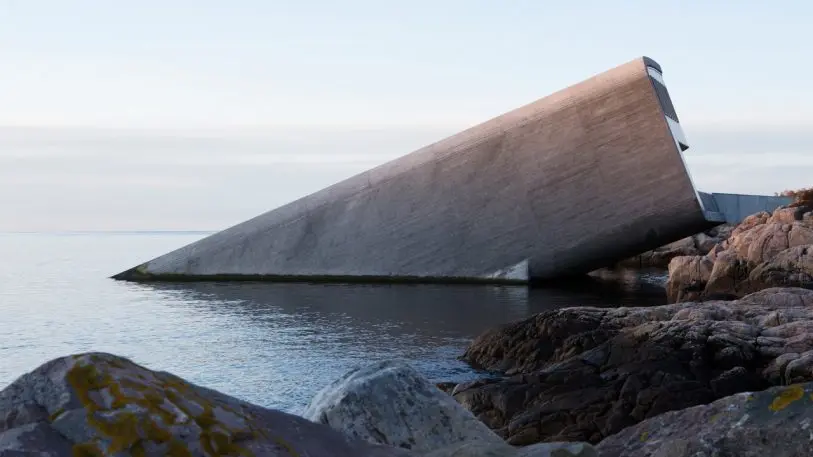
This week, a new restaurant called Under is opening after two years of generating buzz for its improbable form. The 111 foot-long concrete building, designed by Oslo- and New York-based architecture firm Snøhetta, juts out of the water near the tiny village of Båly at a 25 degree angle; its hulking, 2,500-ton tubular form looks like a beached alien pod or the eighth natural wonder of the world.
At the opposite end of the gray tube, 16 feet below water, a 36 foot-long acrylic window frames the seafloor and the waves above. On the opposite side of the foot-thick acrylic, rows of Scandi-style tables and chairs fill the restaurant, turning the sea into an ever-changing backdrop—and a preview of what diners will be eating with Danish chef Nicolai Ellitsgaard‘s $263 locally sourced tasting menu.
“This is going to be a whole new world for a lot of people,” says Rune Grasdal, a senior architect at Snøhetta and project lead for Under. “The water is rough in this area—you’ll be able to see big waves coming in.”
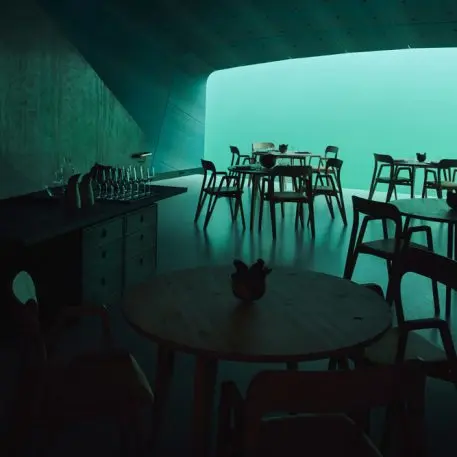
Like Under, the Muraka sits 16 feet below sea level, but instead of casting it in concrete, its design team wrapped the two-story building almost entirely in curved acrylic panels that have been glued together with industrial strength sealant. Its lead architect, Ahmed Saleem, conceived of the villa as a playground for the super-rich (the resort is also home to Ithaa, one of the world’s first underwater restaurants). And indeed, the translucent three-bedroom home is unabashed in its extravagance—a four night stay at the Muraka costs $200,000. Put differently: That’s $50,000 shy of a ticket to outer space on a Virgin Galactic aircraft.
It’s telling that projects like Under and the Muraka are being built at this particular moment, when anxiety around climate change is rising with the sea level. Both projects—an underwater luxury villa and a submerged high-end restaurant—exist in the middle of a Venn Diagram of sheer novelty and savvy architectural foresight. They’re neither practical nor impractical. They’re certainly not scalable solutions to the very real ecological problem cities are facing, but they are an early, if excessive, glimpse of what could become a more common way to build in the future.
“I feel like these projects are kind of like guinea pigs,” says Yuji Yamazaki, the lead interior architect on the Muraka project. “We’ll be the benchmark for future understanding of this kind of architecture.”
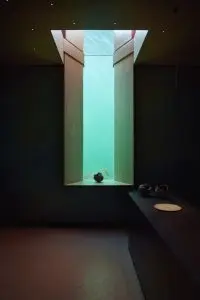
A building like Under, which cost in the ballpark of $8 million to construct, is for obvious reasons not an entirely replicable blueprint. “This feels like a one-in-a-lifetime building for us,” Grasdal says. Everything about the restaurant was custom-built for underwater existence, from the painstaking construction and waterproofing process to the small interior details. The concrete facade, for example, was cast in a wooden formwork that imprinted the exterior with a rough, wood-paneled pattern designed to encourage mollusks to attach and grow. Its shape, a tube that bends almost imperceptibly inward on the top and the sides, is designed to mitigate the force of rough waves crashing against its surface. Inside, the lighting is dimmed to avoid casting reflections onto the acrylic. Acoustic ceiling panels made to dampen the concrete’s echoes were arranged in a gradient pattern to denote depth—red and coral blend into blues and green the deeper you get. Under is, in other words, a building more concerned with aesthetics than it is with any sense of pioneering a new a paradigm of post-apocalyptic architecture. And rightfully so; it is just a restaurant.
Grasdal says when his team first started thinking about how to design Under, they were at a loss for how to make the building work. Early concepts for the restaurant explored complicated shapes that allowed the building to exist on and off-land, like the Muraka. What they were really after, Grasdal explains, was a straightforward way to get people from land to underwater. They landed on a tube shape that hovers over the coastline like a giant whale tale emerging from the sea. It’s stabilized with an underwater concrete foundation that’s bolted to the seafloor with 18 anchoring points. “This shape is really functional and easy to read,” he says of the final form. “You understand where you come in and then you follow the concrete tube down to where you eat. We like the simplicity, but we needed some time to get to that simplicity.”
People walk across a 33-foot bridge to get to Under’s entrance, which sits nine feet above sea level. From there, the building sits a downward slope. A staircase built from local oak wood guides visitors down the ramp to a mezzanine bar, where a vertical cut-out window gives people get their first glimpse of underwater life. The stairs continue down to an oak-clad room where people can sit down for a meal prepared by a team of Michelin-starred chefs. Grasdal says the intent was to keep the dining space understated so life outside the restaurant commands the attention.
Compared to something like the Muraka, which Yamazaki acknowledges is designed exclusively for the tiny number of people who can afford it (“It’s like riding in a first class cabin on Emirates airline,” he says), Under is less overt in its desire to cater to an ultra-wealthy demographic. Its developers, Gaute and Stig Ubostad, also have a hotel nearby that the restaurant will do wonders for filling, no doubt. But Under is meant to be a community resource as much as possible. During the restaurant’s off-hours, marine scientists will use the building as a research facility, and its owners are hoping to build out an educational component to the project to better inform visitors of the precariousness of the marine life they’re experiencing with their glass of wine.
Recognize your brand’s excellence by applying to this year’s Brands That Matter Awards before the early-rate deadline, May 3.
