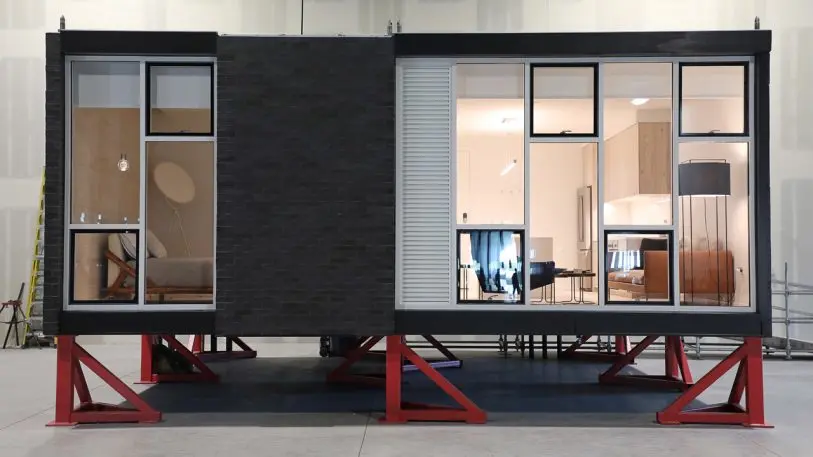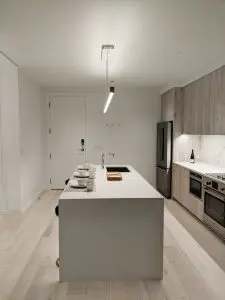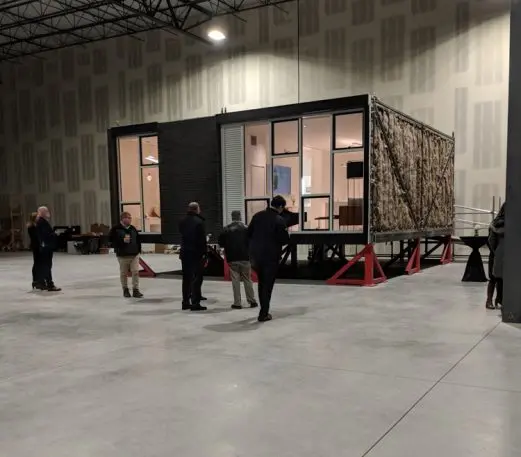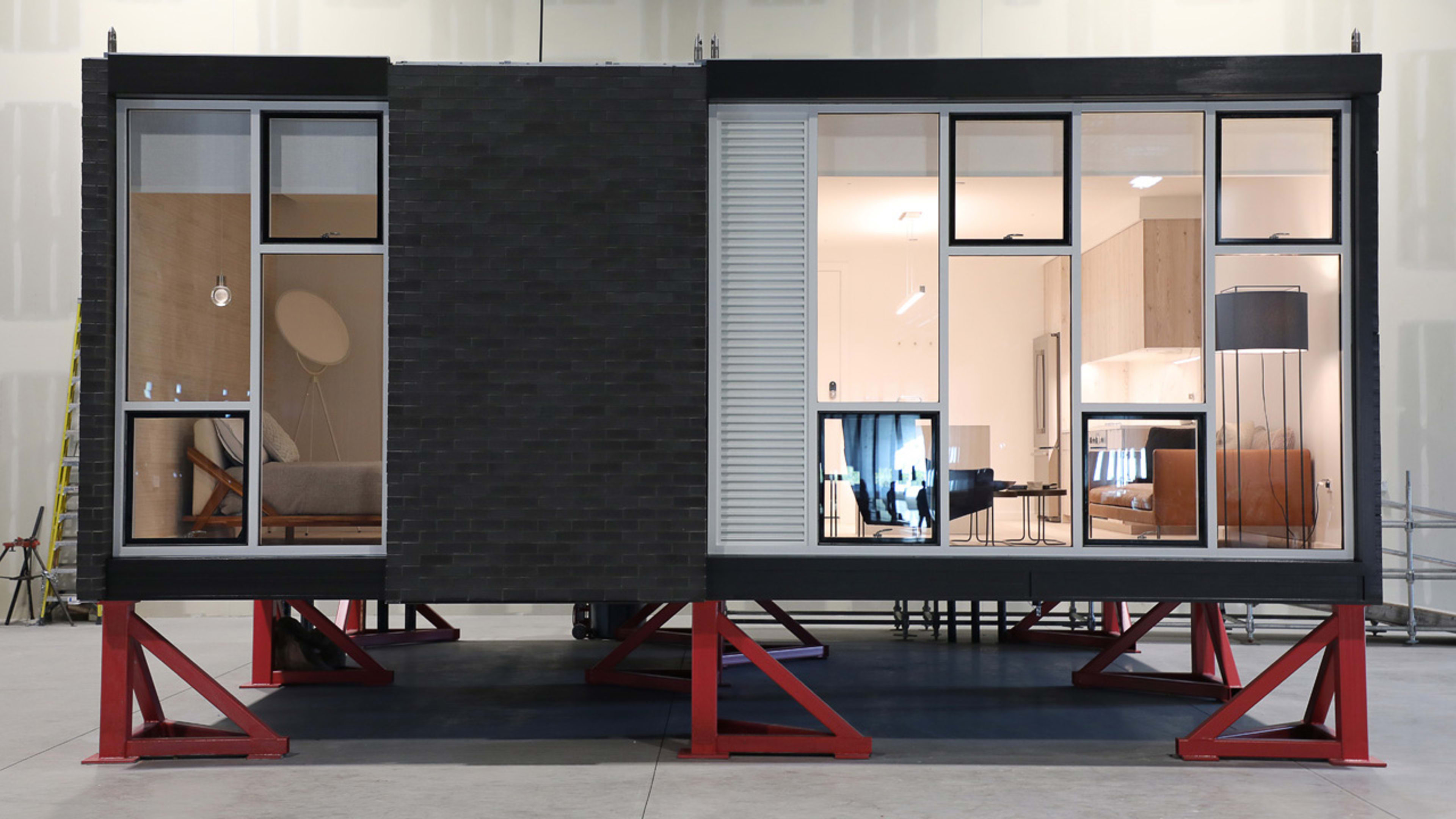Just beyond the snowy streets and neatly packed three-flats of Chicago’s southwest side, the factory at 3348 South Pulaski appears like a low gray monolith, spanning nearly 10 normal blocks and serving as a boundary between the residential neighborhood and the city’s industrial freight hub.
Inside, the Chicago general contractor Skender is setting up what amounts to an apartment factory: An assembly line that will crank into gear in the spring, producing standardized apartment units ready to be bolted into a steel-framed stack on a building site. Modular construction is more than a century old, and in contemporary America, it’s seen mixed success–but the 63-year-old general contractor, which launched a separate entity for its modular arm, Skender Manufacturing, last year, believes the technology is worth investing in.

On a recent afternoon, its executives showed off the company’s first prototype: A white-walled one-bedroom (fully furnished with a Nest thermostat, Crate and Barrel 2 platform bed, and scent diffuser) that glowed like a beacon on the otherwise darkened factory floor. When the first apartments come off the line next year, they’ll be transported only a few miles away for assembly on a 110-unit condo building in the city’s West Loop. After that, the company plans to begin production on a three-flat design and healthcare-focused hospital rooms.
The promise of the factory is twofold: The company believes it will cut construction costs by as much as 15%, and speed up construction by as much as 40%. “It shifts the mentality” away from the conventional building process, where a developer hires an architect, an engineer, and a contractor, and then the contractor hires out subcontractors, says CEO Mark Skender. That traditional workflow makes it easy to miscommunicate and to shift blame when things do go wrong, which can lead to lengthy delays, budget overruns, and litigation. “What we’re looking to do is, ‘Here’s this building, with its features and its benefits, and we will deliver that for X.’ It’s a product-based mentality that shifts the paradigm on the way we deliver buildings.”
Skender isn’t the first company to open a modular construction factory in a major American city over the past few years. There have been other attempts to make the dream of modular housing a reality with mixed results. A high-profile 2011 project designed by SHoP Architects that aimed to build the tallest modular tower in the world in downtown Brooklyn–at what, in retrospect, looks like an absurd estimate of 70% cost and speed savings compared to a conventional tower–was embroiled for years in disputes and other issues. Ultimately the developer, Forest City Ratner, sold off its prefab business altogether. Still, other modular builders have had success with smaller-scale projects, and the company Katerra has raised $1 billion to fund its efforts around modular housing.

Skender is banking on a strategy of bringing design itself in-house, unlike many modular construction companies that build to an outside architect’s specifications. This year, the company hired a team of 10 designers led by the architect Tim Swanson, formerly of CannonDesign, to work on the design of the units and work alongside the builders on the units themselves. The goal is to overcome fragmentation between architect, engineer, contractor, and subcontractor, bringing them into the same factory to combine the efficiencies of modular architecture with the holistic approach of a design/build firm.
“If I’m an architect, and I design something, I give it to a contractor, who then subs it out, who then gives it to a modular builder, who then has to figure out what my drawings are, I have no contractor association or incentive to help that modular subcontractor solve my building,” Swanson explains. “I can only reject shop drawings. And simultaneously, if you’re that modular subcontractor, and you’re sending components to [the] site and they don’t quite go together or there’s an issue in the field, who’s responsible?”
Theoretically, Skender’s approach should streamline production and make each group more accountable in a process that Swanson compares to other design industries and the tech industry, where hardware and software designers work together (in fact, the company compares its factory to a smartphone assembly line). Swanson points out that one engineer from the long-delayed modular tower in Brooklyn, who had worked in SHoP’s office, is helping Skender avoid its pitfalls–alongside other consultants with modular experience.

What does design on the factory floor look like? For starters, Swanson is working with the city of Chicago itself to “pre-permit” designs, which would allow a client to pick one of several pre-approved facades and interior designs, cutting down on permitting delays and simplifying the production process. As he put it: “Choose the buildings, how you want them to look, choose your finish, we staple all that together, stamp the corner, and the factory starts producing it.”
For better or worse, in a city where many new condo buildings share an aesthetic sameness–what Curbed‘s Patrick Sisson recently called fast casual architecture–the net effect may not be all that noticeable. “Our agenda is not decreasing design because you have to choose from a catalog,” Swanson adds. “The expectation is that this finally brings to the building profession what every other design object has seen in terms of innovation, materials, longevity. We don’t get that in the way we operate right now.”
Skender would not confirm which developers it is working with on its first projects, but a spokesperson said that the company has about 10 projects on the docket. Another complexity is hiring; the company estimates the factory will create 125 unionized jobs and it’s currently in conversations with several unions and will announce an agreement in the coming months. These agreements are critical, since Skender will work with each developer to decide on a production cost for each product. The first prototype ran about $275 to $300 per square foot, or $250 averaged over a multi-unit building; the cost savings for potential developers, though, will depend on the location and size of the project.
For now, the company is focused on setting up the factory floor, which was empty except for the prototype when I visited, and producing its first units by June of 2019. Skender describes the project as an investment; the production process will need to be ironed out over years, not months. “Except for unforeseen site circumstances, we bear the risk and responsibility of designing for manufacturing and producing these things,” says Skender. “We believe, though, that at a certain point, the scales and economies will make those savings greater over time. But you have to start somewhere.”
Recognize your brand’s excellence by applying to this year’s Brands That Matter Awards before the early-rate deadline, May 3.





